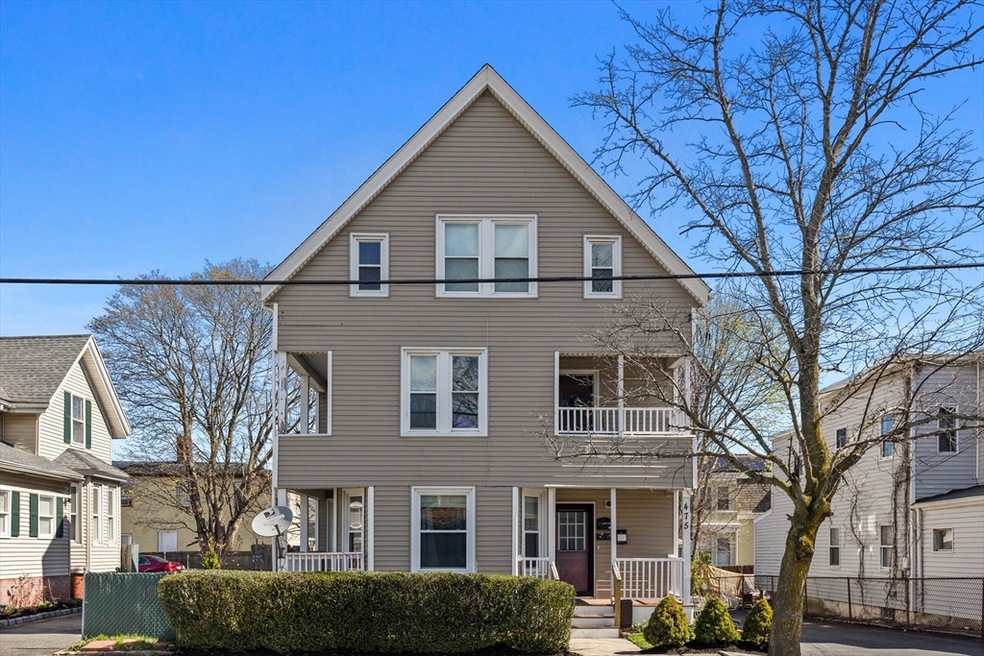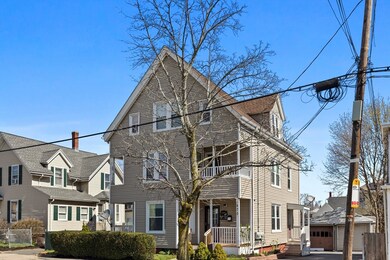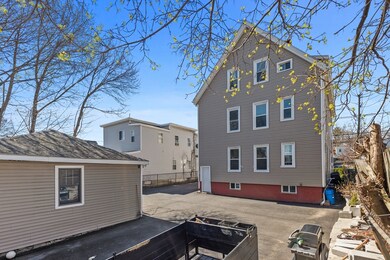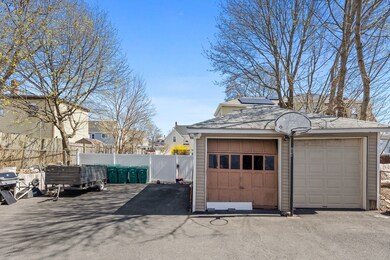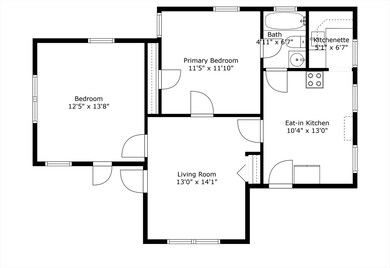
475 Chestnut St Lynn, MA 01902
Lynn English NeighborhoodHighlights
- Property is near public transit
- Porch
- 2 Car Garage
- Wood Flooring
- Park
- 5-minute walk to Cook Street Park
About This Home
As of July 2024Welcome to 475 Chestnut Street. This charming, three-family property offers comfort and convenience in an ideal location. Inside, you'll find classic hardwood floors throughout and a spacious 12 rooms — including 6 bedrooms and 3 baths. Outside, a newly paved driveway and 2-car garage with space for 6+ additional vehicles, ensures ample parking and storage. This property offers separate utilities in each unit, making it the perfect opportunity for additional rental income. Situated near schools, supermarkets, and public transportation — this property is a find. Don't miss out on this opportunity, schedule a showing today!
Last Agent to Sell the Property
Douglas Elliman Real Estate - The Sarkis Team Listed on: 04/24/2024

Last Buyer's Agent
Douglas Elliman Real Estate - The Sarkis Team Listed on: 04/24/2024

Property Details
Home Type
- Multi-Family
Est. Annual Taxes
- $8,472
Year Built
- Built in 1910
Lot Details
- 4,536 Sq Ft Lot
- Level Lot
Parking
- 2 Car Garage
- Driveway
- Open Parking
- Off-Street Parking
Home Design
- Shingle Roof
- Concrete Perimeter Foundation
Interior Spaces
- 2,672 Sq Ft Home
- Wood Flooring
- Basement Fills Entire Space Under The House
Bedrooms and Bathrooms
- 6 Bedrooms
- 3 Full Bathrooms
Outdoor Features
- Porch
Location
- Property is near public transit
- Property is near schools
Utilities
- 3 Heating Zones
- Heating System Uses Natural Gas
Listing and Financial Details
- Total Actual Rent $2,200
- Rent includes unit 1(water), unit 2(water), unit 3(hot water)
- Assessor Parcel Number M:085 B:486 L:014,1999161
Community Details
Overview
- 3 Units
- Property has 1 Level
Recreation
- Park
- Bike Trail
Building Details
- Net Operating Income $26,400
Ownership History
Purchase Details
Home Financials for this Owner
Home Financials are based on the most recent Mortgage that was taken out on this home.Purchase Details
Home Financials for this Owner
Home Financials are based on the most recent Mortgage that was taken out on this home.Purchase Details
Similar Homes in Lynn, MA
Home Values in the Area
Average Home Value in this Area
Purchase History
| Date | Type | Sale Price | Title Company |
|---|---|---|---|
| Not Resolvable | $459,900 | -- | |
| Deed | $295,000 | -- | |
| Deed | $295,000 | -- | |
| Deed | $130,000 | -- | |
| Deed | $130,000 | -- |
Mortgage History
| Date | Status | Loan Amount | Loan Type |
|---|---|---|---|
| Open | $734,200 | Purchase Money Mortgage | |
| Closed | $734,200 | Purchase Money Mortgage | |
| Closed | $431,500 | Stand Alone Refi Refinance Of Original Loan | |
| Closed | $451,569 | FHA | |
| Previous Owner | $287,521 | FHA |
Property History
| Date | Event | Price | Change | Sq Ft Price |
|---|---|---|---|---|
| 07/22/2024 07/22/24 | Sold | $919,000 | +4.6% | $344 / Sq Ft |
| 07/19/2024 07/19/24 | Pending | -- | -- | -- |
| 07/18/2024 07/18/24 | For Sale | $879,000 | 0.0% | $329 / Sq Ft |
| 04/30/2024 04/30/24 | Pending | -- | -- | -- |
| 04/24/2024 04/24/24 | For Sale | $879,000 | +91.1% | $329 / Sq Ft |
| 08/05/2016 08/05/16 | Sold | $459,900 | 0.0% | $172 / Sq Ft |
| 05/27/2016 05/27/16 | Pending | -- | -- | -- |
| 05/26/2016 05/26/16 | For Sale | $459,900 | -- | $172 / Sq Ft |
Tax History Compared to Growth
Tax History
| Year | Tax Paid | Tax Assessment Tax Assessment Total Assessment is a certain percentage of the fair market value that is determined by local assessors to be the total taxable value of land and additions on the property. | Land | Improvement |
|---|---|---|---|---|
| 2025 | $8,611 | $831,200 | $199,400 | $631,800 |
| 2024 | $8,472 | $804,600 | $180,000 | $624,600 |
| 2023 | $8,239 | $738,900 | $180,000 | $558,900 |
| 2022 | $8,060 | $648,400 | $147,200 | $501,200 |
| 2021 | $7,710 | $591,700 | $134,300 | $457,400 |
| 2020 | $7,055 | $526,500 | $104,900 | $421,600 |
| 2019 | $6,938 | $485,200 | $102,300 | $382,900 |
| 2018 | $6,449 | $425,700 | $98,900 | $326,800 |
| 2017 | $5,955 | $381,700 | $76,800 | $304,900 |
| 2016 | $5,472 | $338,200 | $64,800 | $273,400 |
| 2015 | $5,105 | $304,800 | $69,500 | $235,300 |
Agents Affiliated with this Home
-
George Sarkis

Seller's Agent in 2024
George Sarkis
Douglas Elliman Real Estate - The Sarkis Team
(781) 603-8702
1 in this area
596 Total Sales
-
Richard Peterson
R
Seller Co-Listing Agent in 2024
Richard Peterson
Douglas Elliman Real Estate - The Sarkis Team
1 in this area
23 Total Sales
-
Carol Curley
C
Seller's Agent in 2016
Carol Curley
Century 21 North East
(617) 347-8910
13 Total Sales
-
Bob Ciccarelli

Buyer's Agent in 2016
Bob Ciccarelli
Ciccarelli Homes
(978) 902-4220
2 in this area
200 Total Sales
Map
Source: MLS Property Information Network (MLS PIN)
MLS Number: 73227988
APN: LYNN-000085-000486-000014
- 12 Graves Ave
- 281 Western Ave
- 16 Cleveland St
- 49 Eade St
- 35 Linden Terrace
- 6A Goodridge St
- 337 Maple St
- 125 Sheridan St
- 22 Locust St
- 69 Hawthorne St
- 2 Chestnut Terrace
- 20 Saratoga St
- 7 Prince St
- 36 Clarendon Ave
- 17-19 Bickerton St
- 41 Valley Ave
- 200 Locust St Unit 606
- 196 Locust St Unit 2-508
- 42 Valley Ave
- 12 Chestnut Ave
