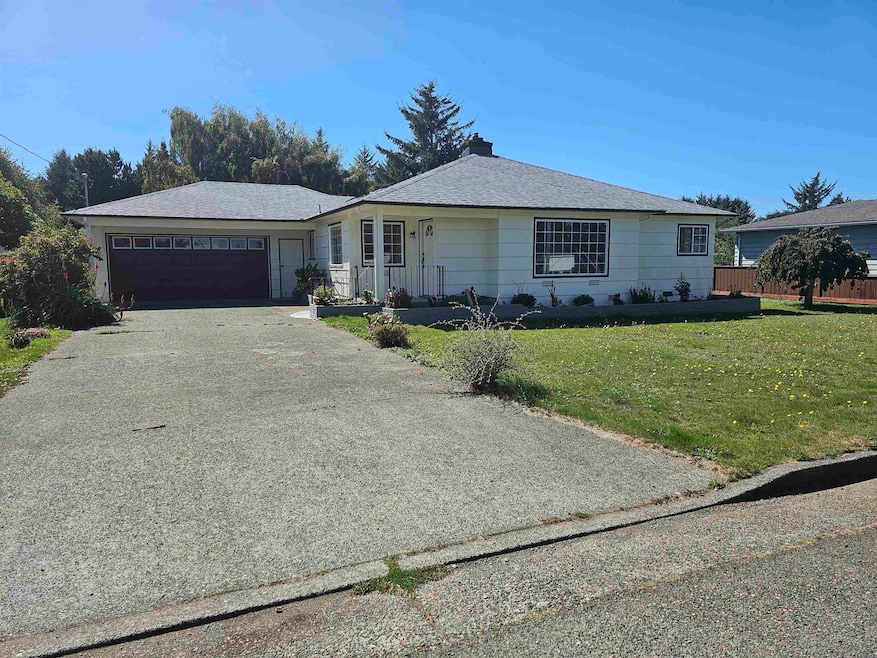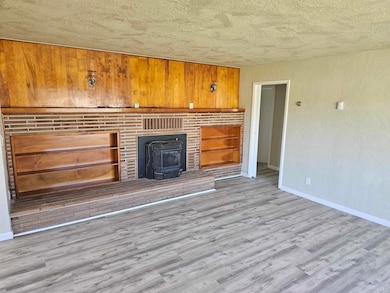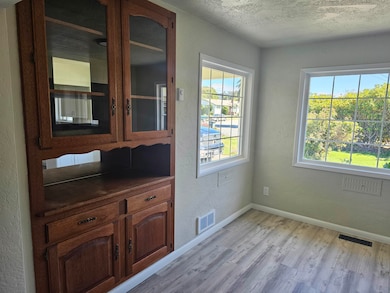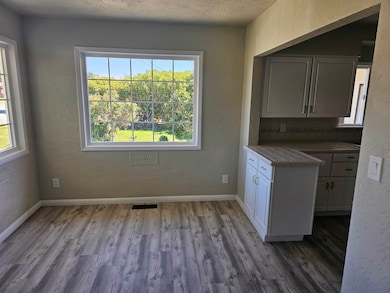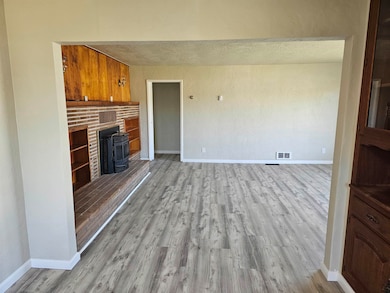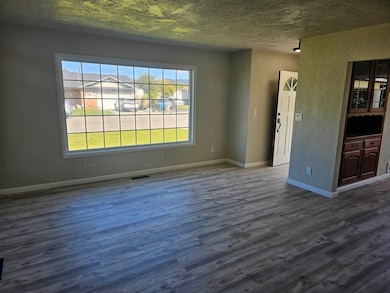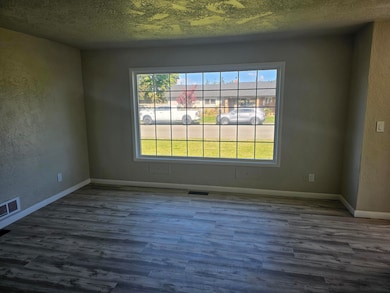
475 Esta Ave Crescent City, CA 95531
Estimated payment $2,347/month
Highlights
- Solar Power System
- Wood Burning Stove
- Double Pane Windows
- View of Trees or Woods
- 2 Car Detached Garage
- Patio
About This Home
Charming Updated Home in Crescent City – Move-In Ready Welcome to 475 Esta Ave, a beautifully revitalized single-story home nestled in the serene Lake Earl neighborhood of Crescent City. This inviting 3-bedroom, 1.5-bathroom residence offers 1,450 sq. ft. of comfortable living space on a spacious 0.3-acre lot, perfect for families, retirees, or anyone seeking a peaceful coastal lifestyle. Step inside to discover fresh interior and exterior paint, new laminate flooring, and a cozy wood stove that adds warmth and charm. The open-concept living and dining area flows seamlessly into a well-appointed kitchen featuring modern appliances and ample cabinetry. Enjoy the outdoors in your fenced garden area or entertain guests on the 24x24 deck—ideal for summer BBQs. The detached 2-car garage provide plenty of room for hobbies and storage. Additional features include: Double-pane vinyl windows Well and septic system Solar Panels Level lot with mature trees Zoned R1 – Residential Located just minutes from the beach, local schools, and shopping, this home combines comfort, convenience, and coastal charm. Schedule your private showing today and make 475 Esta Ave your new home!
Home Details
Home Type
- Single Family
Est. Annual Taxes
- $2,231
Year Built
- Built in 1956
Lot Details
- 0.3 Acre Lot
- Property is Fully Fenced
- Level Lot
- Garden
- Property is in good condition
- Property is zoned R1
Home Design
- Composition Roof
Interior Spaces
- 1,450 Sq Ft Home
- 1-Story Property
- Ceiling Fan
- Wood Burning Stove
- Double Pane Windows
- Vinyl Clad Windows
- Open Floorplan
- Laminate Flooring
- Views of Woods
- Fire and Smoke Detector
Kitchen
- Oven or Range
- Stove
- Dishwasher
Bedrooms and Bathrooms
- 3 Bedrooms
- 1.5 Bathrooms
Parking
- 2 Car Detached Garage
- Parking Storage or Cabinetry
Utilities
- Heating System Uses Oil
- Drilled Well
- Electric Water Heater
- Septic System
- Cable TV Available
Additional Features
- Solar Power System
- Patio
Listing and Financial Details
- Assessor Parcel Number 110-160-022
Map
Home Values in the Area
Average Home Value in this Area
Tax History
| Year | Tax Paid | Tax Assessment Tax Assessment Total Assessment is a certain percentage of the fair market value that is determined by local assessors to be the total taxable value of land and additions on the property. | Land | Improvement |
|---|---|---|---|---|
| 2024 | $2,231 | $204,000 | $80,000 | $124,000 |
| 2023 | $1,977 | $187,001 | $68,644 | $118,357 |
| 2022 | $1,935 | $183,336 | $67,299 | $116,037 |
| 2021 | $1,922 | $179,742 | $65,980 | $113,762 |
| 2020 | $1,853 | $177,900 | $65,304 | $112,596 |
| 2019 | $1,822 | $174,413 | $64,024 | $110,389 |
| 2018 | $1,784 | $170,994 | $62,769 | $108,225 |
| 2017 | $1,753 | $167,642 | $61,539 | $106,103 |
| 2016 | $1,722 | $164,356 | $60,333 | $104,023 |
| 2015 | $1,682 | $161,888 | $59,427 | $102,461 |
| 2014 | $1,680 | $158,717 | $58,263 | $100,454 |
Property History
| Date | Event | Price | Change | Sq Ft Price |
|---|---|---|---|---|
| 06/27/2025 06/27/25 | Price Changed | $390,000 | -3.7% | $269 / Sq Ft |
| 05/17/2025 05/17/25 | For Sale | $405,000 | -- | $279 / Sq Ft |
Purchase History
| Date | Type | Sale Price | Title Company |
|---|---|---|---|
| Trustee Deed | $203,622 | None Listed On Document | |
| Interfamily Deed Transfer | -- | Timios Title | |
| Interfamily Deed Transfer | -- | Crescent Land Title Company | |
| Grant Deed | $158,000 | Crescent Land Title Company |
Mortgage History
| Date | Status | Loan Amount | Loan Type |
|---|---|---|---|
| Previous Owner | $375,000 | Reverse Mortgage Home Equity Conversion Mortgage | |
| Previous Owner | $50,000 | Seller Take Back |
Similar Homes in Crescent City, CA
Source: Del Norte Association of REALTORS®
MLS Number: 250205
APN: 110-160-022-000
- 121 Esta Ave
- 401 Lakeview Dr
- 201 Lakeview Dr
- 500 Vipond Ct
- 200 Amber Ln
- 600 Tedsen Ln
- 2150 Malone Rd
- 0 Wonder Stump Rd
- 170 Fern Ln
- 105 Garner Ln
- 155 Lassen Rd
- 320 Hobbs Wall Rd
- 500 Joshua Ln Unit Off Parkway
- 511 Fernwood Ln
- 4401 Lake Earl Dr
- 0000 Lake Earl Dr
- 000 Bay Meadows Rd
- 2319 Parkway Dr
- 800 Gale Way
- 2810 Bob White Ln
