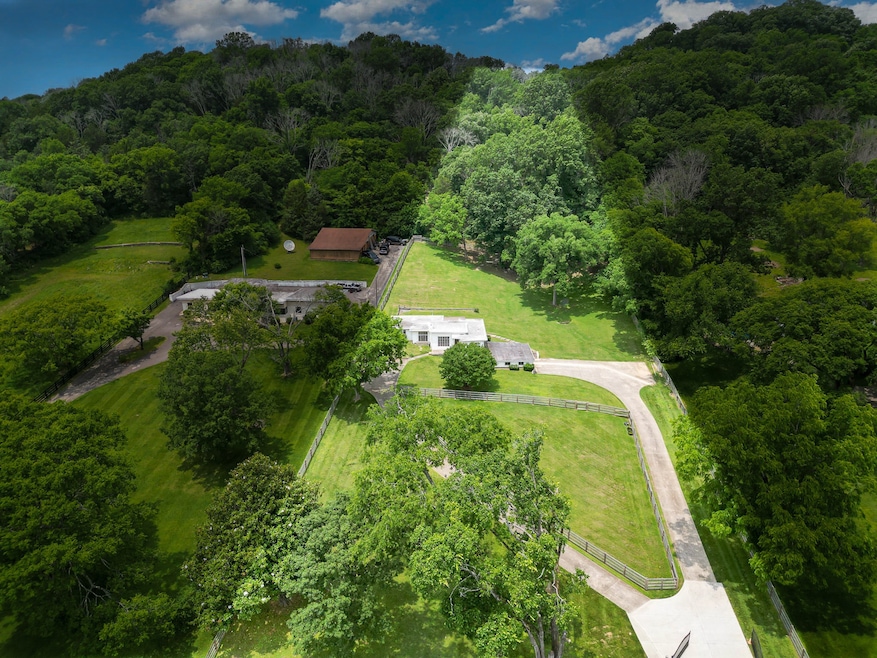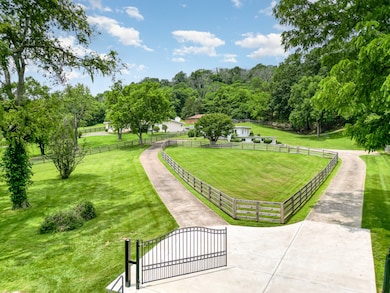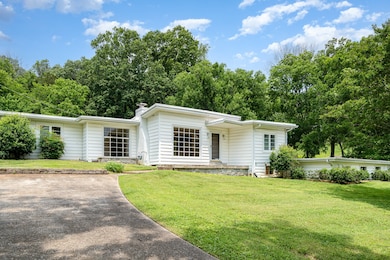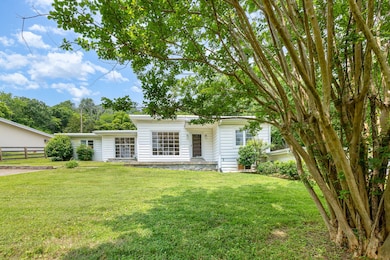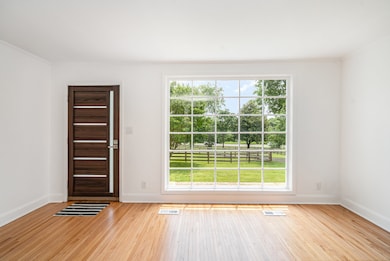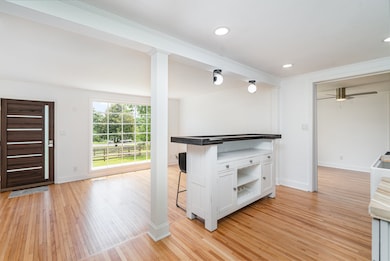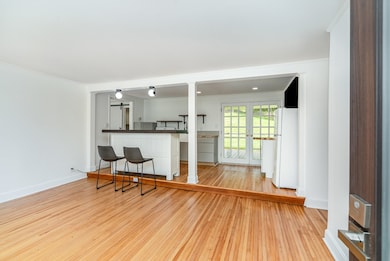475 Franklin Rd Franklin, TN 37069
Berrys Chapel NeighborhoodEstimated payment $5,533/month
Highlights
- 5.16 Acre Lot
- Deck
- Wood Flooring
- Walnut Grove Elementary School Rated A
- Wooded Lot
- No HOA
About This Home
Peaceful rural living just 10 minutes from Historic Downtown Franklin. This 5+ acre equestrian property offers privacy, space, and freedom with no HOA and Franklin School District zoning.
Bring your horses, goats, chickens, or livestock—approximately 2 acres are fully fenced with an additional 3 acres of wooded, unfenced land ideal for hiking, exploring, or ATV adventures.
The remodeled split-level home is move-in ready, with major updates completed in April 2025, including:Updated 2024 electrical panel with surge protector. New water main line and interior plumbing. 2-step septic system for improved efficiency. Fully remodeled basement with full bath—perfect for a home gym, recording studio, or guest suite. Spacious two car garage. Located near Cool Springs, Brentwood, and top-tier golf and shopping, this versatile property also offers potential for a small business, short-term rental (Airbnb), or daycare. Don’t miss this rare opportunity to own usable acreage with so many possibilities—just minutes from everything Franklin has to offer.
Listing Agent
Mark Spain Real Estate Brokerage Phone: 4236192244 License #367188 Listed on: 05/31/2025

Home Details
Home Type
- Single Family
Est. Annual Taxes
- $3,465
Year Built
- Built in 1950
Lot Details
- 5.16 Acre Lot
- Back Yard Fenced
- Sloped Lot
- Wooded Lot
Parking
- 2 Car Garage
- Side Facing Garage
Home Design
- Vinyl Siding
Interior Spaces
- Property has 2 Levels
- Ceiling Fan
- Finished Basement
- Partial Basement
- Washer and Electric Dryer Hookup
Kitchen
- Gas Oven
- Microwave
- Dishwasher
Flooring
- Wood
- Tile
- Vinyl
Bedrooms and Bathrooms
- 3 Main Level Bedrooms
- 3 Full Bathrooms
Outdoor Features
- Deck
- Covered Patio or Porch
Schools
- Walnut Grove Elementary School
- Grassland Middle School
- Franklin High School
Utilities
- Central Heating and Cooling System
- Septic Tank
- High Speed Internet
Community Details
- No Home Owners Association
Listing and Financial Details
- Assessor Parcel Number 094053 01900 00008053
Map
Home Values in the Area
Average Home Value in this Area
Tax History
| Year | Tax Paid | Tax Assessment Tax Assessment Total Assessment is a certain percentage of the fair market value that is determined by local assessors to be the total taxable value of land and additions on the property. | Land | Improvement |
|---|---|---|---|---|
| 2025 | $3,465 | $265,650 | $231,000 | $34,650 |
| 2024 | $3,465 | $184,325 | $154,000 | $30,325 |
| 2023 | $3,465 | $184,325 | $154,000 | $30,325 |
| 2022 | $3,465 | $184,325 | $154,000 | $30,325 |
| 2021 | $3,465 | $184,325 | $154,000 | $30,325 |
| 2020 | $1,720 | $77,475 | $48,475 | $29,000 |
| 2019 | $1,720 | $77,475 | $48,475 | $29,000 |
| 2018 | $1,666 | $77,475 | $48,475 | $29,000 |
| 2017 | $1,666 | $77,475 | $48,475 | $29,000 |
| 2016 | $1,666 | $77,475 | $48,475 | $29,000 |
| 2015 | -- | $70,575 | $43,875 | $26,700 |
| 2014 | -- | $70,575 | $43,875 | $26,700 |
Property History
| Date | Event | Price | List to Sale | Price per Sq Ft | Prior Sale |
|---|---|---|---|---|---|
| 07/31/2025 07/31/25 | Price Changed | $995,000 | -5.2% | $492 / Sq Ft | |
| 05/31/2025 05/31/25 | For Sale | $1,050,000 | +17.3% | $519 / Sq Ft | |
| 04/29/2022 04/29/22 | Sold | $895,000 | 0.0% | $443 / Sq Ft | View Prior Sale |
| 03/19/2022 03/19/22 | Pending | -- | -- | -- | |
| 03/15/2022 03/15/22 | For Sale | $895,000 | 0.0% | $443 / Sq Ft | |
| 01/31/2022 01/31/22 | Pending | -- | -- | -- | |
| 09/02/2021 09/02/21 | For Sale | $895,000 | -- | $443 / Sq Ft |
Purchase History
| Date | Type | Sale Price | Title Company |
|---|---|---|---|
| Warranty Deed | $885,000 | New Title Company Name | |
| Interfamily Deed Transfer | -- | Realty Title | |
| Warranty Deed | $198,000 | Lehman Land Title Inc | |
| Interfamily Deed Transfer | -- | Old Republic Natl Title Ins | |
| Interfamily Deed Transfer | -- | National Title Insurance Co | |
| Deed | -- | -- |
Mortgage History
| Date | Status | Loan Amount | Loan Type |
|---|---|---|---|
| Open | $620,000 | New Conventional | |
| Previous Owner | $155,000 | New Conventional | |
| Previous Owner | $133,000 | No Value Available |
Source: Realtracs
MLS Number: 2898371
APN: 053-019.00
- 509 Elk Hollow Ct
- 116 Century Oak Dr
- 152 Mallory Station Rd
- 517 Franklin Rd
- 6062 Sunrise Cir
- 108 Century Oak Dr
- 6018 Sunrise Cir Unit 6018
- 8008 Sunrise Cir Unit 8008
- 8009 Sunrise Cir Unit 8009
- 9008 Sunrise Cir
- 1526 Brentwood Pointe Unit 1526
- 540 Franklin Rd
- 1125 Beechs Tavern Trail
- 1857 Brentwood Pointe
- 1833 Brentwood Pointe
- 1612 Brentwood Pointe
- 1409 Moher Blvd
- 1315 Moher Blvd
- 1174 Echo Ln
- 305 Lockhart Ct
- 472 Franklin Rd
- 1000 Legion Dr
- 32205 N Course View Unit 32205
- 1116 Davenport Blvd
- 3100 Aspen Grove Dr
- 1325 Moher Blvd
- 1505 Landings Blvd
- 3201 Aspen Grove Dr Unit F9
- 3201 Aspen Grove Dr Unit B9
- 1015 Brentwood Point
- 1025 Brentwood Point Unit 1025
- 1025 Brentwood Pointe
- 314 Brentwood Point Unit 78
- 404 Brentwood Point Unit 404
- 309 Brentwood Point
- 427 Nichol Mill Ln
- 2000 Aspen Way
- 122 Brentwood Point Unit 34
- 1000 Artessa Cir
- 4015 Aspen Grove Dr
