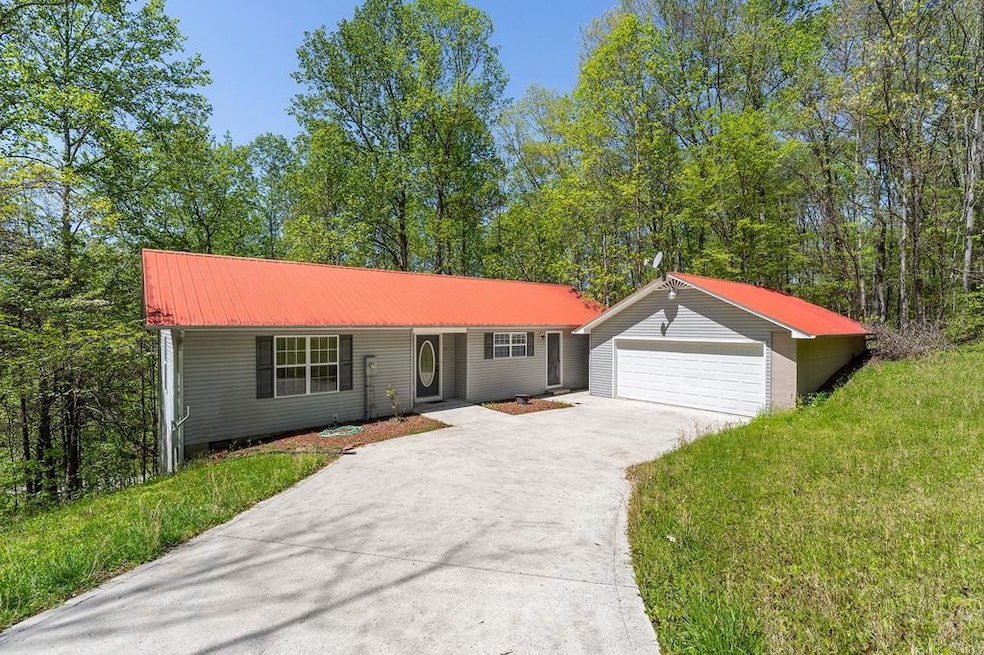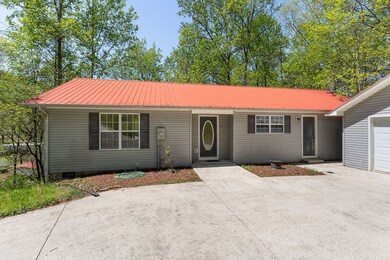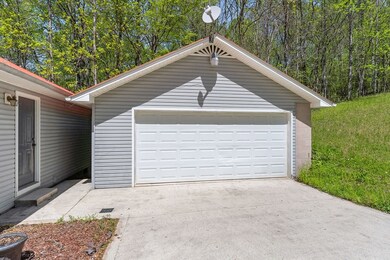
475 Lauren Ln Baxter, TN 38544
Estimated payment $1,860/month
Highlights
- Popular Property
- No HOA
- Views
- Waterfront
- 2 Car Attached Garage
- Central Heating and Cooling System
About This Home
Lakefront living reaches new heights with this picturesque home that offers a perfect blend of comfort and convenience, with boat launch just around the coerner. Nestled just steps away from the tranquil waters, this residence features three spacious bedrooms and two bathrooms, making it an ideal retreat for families or guests. The open living area is bathed in natural light, creating an inviting atmosphere for relaxation and entertaining, while the split bedroom plan ensures privacy for the master suite. Additional highlights include a two-car garage for ample storage and a beautifully paved driveway that enhances curb appeal. Whether you envision it as your primary residence or a vacation getaway, this home in a serene lake community presents an exceptional opportunity to embrace a lifestyle filled with relaxation and recreational activities, all within reach of essential amenities. Don't miss the chance to make this lakefront paradise your own!
Listing Agent
Tri-star Real Estate & Auction Co., Brokerage Phone: 9318362259 License #311200 Listed on: 04/23/2025
Co-Listing Agent
Tri-star Real Estate & Auction Co., Brokerage Phone: 9318362259 License #381194
Home Details
Home Type
- Single Family
Est. Annual Taxes
- $678
Year Built
- Built in 2001
Lot Details
- 0.38 Acre Lot
- Lot Dimensions are 98 x 171
- Waterfront
Home Design
- Frame Construction
- Composition Roof
- Vinyl Siding
Interior Spaces
- 1,306 Sq Ft Home
- Crawl Space
- Laundry on main level
- Property Views
Kitchen
- Electric Range
- Dishwasher
Bedrooms and Bathrooms
- 3 Bedrooms
- 2 Full Bathrooms
Parking
- 2 Car Attached Garage
- Open Parking
Utilities
- Central Heating and Cooling System
- Natural Gas Not Available
- Electric Water Heater
- Septic Tank
Community Details
- No Home Owners Association
- Mine Lick Estates Subdivision
Listing and Financial Details
- Assessor Parcel Number 039.00
Map
Home Values in the Area
Average Home Value in this Area
Tax History
| Year | Tax Paid | Tax Assessment Tax Assessment Total Assessment is a certain percentage of the fair market value that is determined by local assessors to be the total taxable value of land and additions on the property. | Land | Improvement |
|---|---|---|---|---|
| 2024 | $852 | $33,925 | $4,875 | $29,050 |
| 2023 | $679 | $33,925 | $4,875 | $29,050 |
| 2022 | $587 | $33,925 | $4,875 | $29,050 |
| 2021 | $587 | $33,925 | $4,875 | $29,050 |
| 2020 | $577 | $33,925 | $4,875 | $29,050 |
| 2019 | $577 | $27,150 | $4,875 | $22,275 |
| 2018 | $498 | $27,150 | $4,875 | $22,275 |
| 2017 | $498 | $27,150 | $4,875 | $22,275 |
| 2016 | $498 | $27,150 | $4,875 | $22,275 |
| 2015 | $440 | $27,150 | $4,875 | $22,275 |
| 2014 | $474 | $29,250 | $4,875 | $24,375 |
| 2013 | $474 | $29,250 | $4,875 | $24,375 |
Property History
| Date | Event | Price | Change | Sq Ft Price |
|---|---|---|---|---|
| 07/18/2025 07/18/25 | For Sale | $324,900 | -- | $249 / Sq Ft |
Purchase History
| Date | Type | Sale Price | Title Company |
|---|---|---|---|
| Quit Claim Deed | -- | -- |
Similar Homes in Baxter, TN
Source: Upper Cumberland Association of REALTORS®
MLS Number: 236060
APN: 032I-A-039.00
- 0 Austin Lake Rd
- 00 Austin Lake Rd
- 1853 Lafever Ridge Rd
- 180 Austin Ridge Rd
- 891 Vickers Ridge Rd
- 676 Sunny Point Rd
- 0 Austin Bottom Rd Unit RTC2885523
- Lot 9 Lafever Ridge Rd
- 1 Acre Lafever Ridge Rd
- 762 Austin Bottom Rd
- 192 Askin Ln
- 470 Askin Ln
- 588 Austin Bottom Rd
- 0
- 9155 Fox Hill Rd
- 207 Dillon Rd
- 0 Fox Hill Rd Unit RTC2958194
- 1080 Ford
- 20.38 ac Smithville Hwy
- 0 Smithville Hwy
- 283 Shiloh Ln
- 145 Highbridge
- 600 Vera K Ct
- 150 Remington Dr
- 411 1st Ave N
- 3441 Riveroaks Dr
- 610 Buffalo Valley Rd Unit B
- 120 Bay Dr
- 2211 Huntland Rd
- 5514 Raven Crossing
- 801 Winston Dr
- 4553 S Creek Dr
- 1407 Village Loop
- 75 E Veterans Dr
- 36 W Paris St
- 612 S Willow Ave
- 759 Robinson Rd
- 110 Mackenzie Way
- 864 Treewood Dr
- 144 Saint James Place






