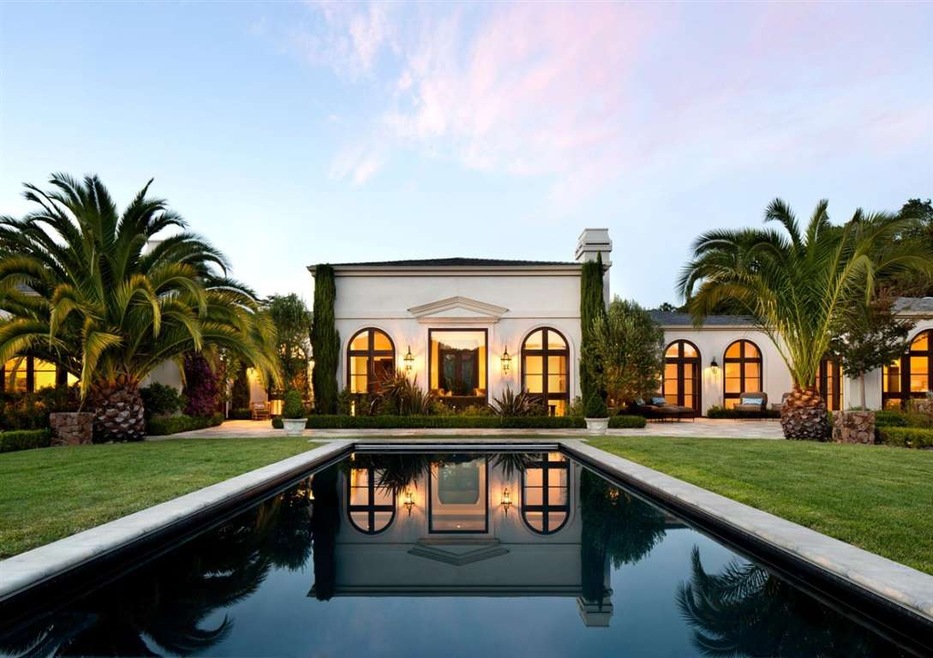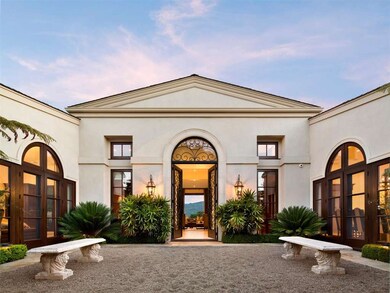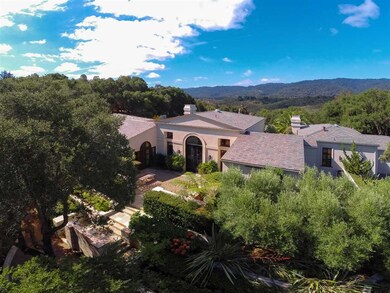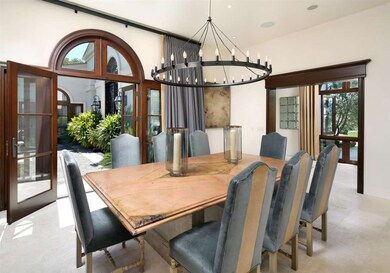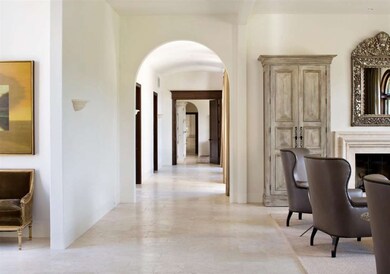
475 Moore Rd Woodside, CA 94062
Highlights
- Heated In Ground Pool
- 3 Acre Lot
- 2 Fireplaces
- Las Lomitas Elementary School Rated A+
- View of Hills
- High Ceiling
About This Home
As of January 2022Nearly new approx. 4,865 sq ft (approx 4,110 sq ft main home + 715 sq ft garage) one-level European Villa on 3.0-acre private grounds with infinity pool and panoramic views of Western Hills and in convenient Woodside location with easy access to Sand Hill Road and I-280. Featuring high ceilings and efficient layout, extensively updated by current owner to create showcase of indoor/outdoor design features. Likely potential to add a guesthouse on grounds (check with Town Planning).
Last Agent to Sell the Property
Helen Miller
Coldwell Banker Realty License #01142061 Listed on: 08/17/2015

Last Buyer's Agent
Mary Gullixson
Compass License #70001879

Home Details
Home Type
- Single Family
Est. Annual Taxes
- $104,623
Year Built
- Built in 2009
Lot Details
- 3 Acre Lot
- Lot Has A Rolling Slope
- Sprinkler System
- Back Yard
- Zoning described as R1
Parking
- 2 Car Attached Garage
Home Design
- Wood Frame Construction
- Slate Roof
- Concrete Perimeter Foundation
Interior Spaces
- 4,865 Sq Ft Home
- 1-Story Property
- Wet Bar
- Entertainment System
- Wired For Sound
- High Ceiling
- 2 Fireplaces
- Circular Fireplace
- Wood Burning Fireplace
- Gas Fireplace
- Double Pane Windows
- Formal Entry
- Formal Dining Room
- Den
- Views of Hills
Kitchen
- Open to Family Room
- Eat-In Kitchen
- Range Hood
- Warming Drawer
- Microwave
- Dishwasher
- Wine Refrigerator
- ENERGY STAR Qualified Appliances
- Kitchen Island
- Disposal
Flooring
- Stone
- Travertine
Bedrooms and Bathrooms
- 3 Bedrooms
- Walk-In Closet
- Jack-and-Jill Bathroom
- Stone Countertops In Bathroom
- Bathtub with Shower
- Walk-in Shower
Laundry
- Laundry Room
- Washer and Dryer
Home Security
- Alarm System
- Fire Sprinkler System
Eco-Friendly Details
- Energy-Efficient HVAC
Pool
- Heated In Ground Pool
- Pool Cover
Utilities
- Forced Air Zoned Heating and Cooling System
- Septic Tank
- High Speed Internet
- Satellite Dish
Community Details
- Courtyard
Listing and Financial Details
- Assessor Parcel Number 073-133-290
Ownership History
Purchase Details
Home Financials for this Owner
Home Financials are based on the most recent Mortgage that was taken out on this home.Purchase Details
Home Financials for this Owner
Home Financials are based on the most recent Mortgage that was taken out on this home.Purchase Details
Purchase Details
Home Financials for this Owner
Home Financials are based on the most recent Mortgage that was taken out on this home.Purchase Details
Purchase Details
Home Financials for this Owner
Home Financials are based on the most recent Mortgage that was taken out on this home.Purchase Details
Purchase Details
Purchase Details
Similar Homes in the area
Home Values in the Area
Average Home Value in this Area
Purchase History
| Date | Type | Sale Price | Title Company |
|---|---|---|---|
| Grant Deed | $9,100,000 | Lawyers Title | |
| Grant Deed | $6,500,000 | Chicago Title Company | |
| Interfamily Deed Transfer | -- | None Available | |
| Grant Deed | $5,125,000 | First American Title Company | |
| Interfamily Deed Transfer | -- | First American Title Company | |
| Interfamily Deed Transfer | -- | First American Title Company | |
| Corporate Deed | -- | Old Republic Title Company | |
| Interfamily Deed Transfer | -- | None Available | |
| Grant Deed | $688,000 | None Available | |
| Grant Deed | $2,250,000 | First American Title Company |
Mortgage History
| Date | Status | Loan Amount | Loan Type |
|---|---|---|---|
| Open | $5,000,000 | No Value Available | |
| Previous Owner | $2,500,000 | Adjustable Rate Mortgage/ARM | |
| Previous Owner | $5,640,000 | Reverse Mortgage Home Equity Conversion Mortgage | |
| Previous Owner | $4,700,000 | Reverse Mortgage Home Equity Conversion Mortgage |
Property History
| Date | Event | Price | Change | Sq Ft Price |
|---|---|---|---|---|
| 01/28/2022 01/28/22 | Sold | $9,100,000 | -8.5% | $1,871 / Sq Ft |
| 11/21/2021 11/21/21 | Pending | -- | -- | -- |
| 09/08/2021 09/08/21 | For Sale | $9,950,000 | +53.1% | $2,045 / Sq Ft |
| 09/25/2015 09/25/15 | Sold | $6,500,000 | +3.6% | $1,336 / Sq Ft |
| 08/31/2015 08/31/15 | Pending | -- | -- | -- |
| 08/17/2015 08/17/15 | For Sale | $6,275,000 | +22.4% | $1,290 / Sq Ft |
| 07/10/2013 07/10/13 | Sold | $5,125,000 | -14.5% | $1,032 / Sq Ft |
| 06/03/2013 06/03/13 | Pending | -- | -- | -- |
| 04/22/2013 04/22/13 | For Sale | $5,995,000 | -- | $1,208 / Sq Ft |
Tax History Compared to Growth
Tax History
| Year | Tax Paid | Tax Assessment Tax Assessment Total Assessment is a certain percentage of the fair market value that is determined by local assessors to be the total taxable value of land and additions on the property. | Land | Improvement |
|---|---|---|---|---|
| 2025 | $104,623 | $7,132,974 | $4,567,029 | $2,565,945 |
| 2023 | $104,623 | $9,282,000 | $7,772,400 | $1,509,600 |
| 2022 | $79,876 | $7,250,869 | $4,779,997 | $2,470,872 |
| 2021 | $78,628 | $7,108,696 | $4,686,272 | $2,422,424 |
| 2020 | $76,882 | $7,035,807 | $4,638,221 | $2,397,586 |
| 2019 | $79,418 | $6,897,851 | $4,547,276 | $2,350,575 |
| 2018 | $75,569 | $6,762,600 | $4,458,114 | $2,304,486 |
| 2017 | $73,068 | $6,630,000 | $4,370,700 | $2,259,300 |
| 2016 | $72,665 | $6,500,000 | $4,285,000 | $2,215,000 |
| 2015 | $58,236 | $5,227,396 | $3,333,294 | $1,894,102 |
| 2014 | $57,873 | $5,125,000 | $3,268,000 | $1,857,000 |
Agents Affiliated with this Home
-
Helen Miller

Seller's Agent in 2022
Helen Miller
Compass
(650) 400-3426
17 in this area
34 Total Sales
-
Annie Watson

Buyer's Agent in 2022
Annie Watson
Coldwell Banker Realty
(650) 380-9898
1 in this area
104 Total Sales
-
M
Buyer's Agent in 2015
Mary Gullixson
Compass
-
S
Seller's Agent in 2013
Scott Dancer
Coldwell Banker Realty
Map
Source: MLSListings
MLS Number: ML81500323
APN: 073-133-290
- 387 Moore Rd
- 1142 Moore Rd
- 105 Reservoir Rd
- 941 High Rd
- 380 La Questa Way
- 228 Sand Hill Cir
- 391 Atherton Ave
- 504 Sand Hill Cir
- 510 Woodside Dr
- 1 Tallwood Ct
- 93 Broadacres Rd
- 89 Tallwood Ct
- 2020 Helena Way
- 1100 Sharon Park Dr Unit 2
- 269 Stockbridge Ave
- 700 Sand Hill Cir
- 129 Hillside Dr
- 58 Marymont Ave
- 152 Alta Mesa Rd
- 2 Callado Way
