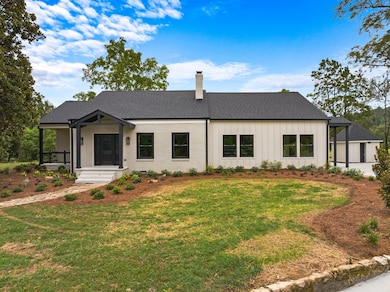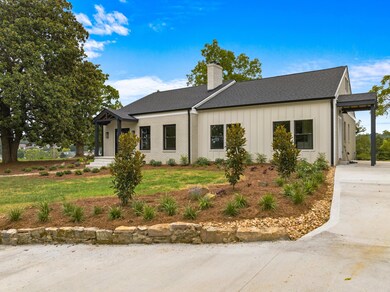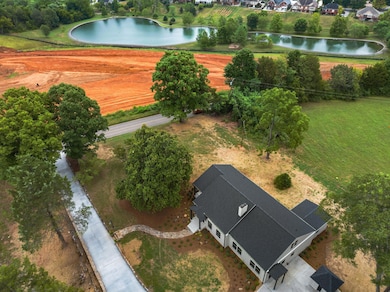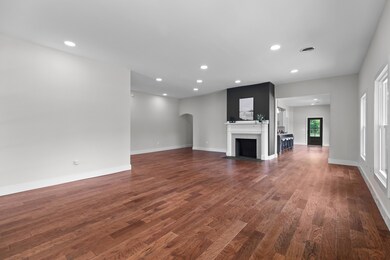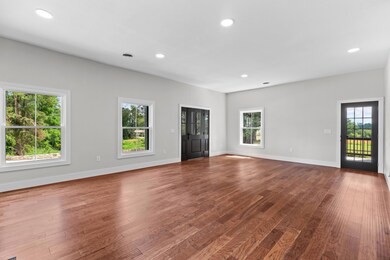
475 Noes Chapel Rd Morristown, TN 37814
Highlights
- Views of Trees
- Wood Flooring
- Solid Surface Countertops
- Open Floorplan
- High Ceiling
- No HOA
About This Home
As of August 2024Beautifully remodeled farm house situated on one acre lot w/mature trees, old stone sidewalk, and old stone retaining walls located in NW Hamblen County near Lochmere S/D. Home has been meticulously remodeled to preserve the integrity of the home but brings many updates to create a very comfortable and relaxing feel. The main level is almost 2600 square feet w/4 BR, 2.5 BA, very large living room w/fireplace, large kitchen W/8 foot long quartz island, laundry room, hall storage room, and walk out covered porch. The upper level has an open room w/its own mini split heat pump and another storage closet. There is a 2 story 2 car detached garage w/ bonus room overhead. Many updates include new roof and gutters, 3 HVAC systems, new windows, hardy plank board& batten exterior, hardwood throughout, 2.5 new baths, kitchen w/large island, new cabinets and counters, quartz countertops, SS appliances, updated plumbing and wiring, new lighting, paint inside and out, new doors and hardware, garage doors, water heater, large concrete driveway and parking areas, extensive landscaping, etc. There is a listed additional adjoining 24.5 acre parcel that is available - MLS# 701014. The home and additional lot are located in the county but would be eligible for annexation into the city.
Last Agent to Sell the Property
RE/MAX Real Estate Ten Midtown License #303503 Listed on: 07/24/2024

Home Details
Home Type
- Single Family
Est. Annual Taxes
- $626
Year Built
- Built in 1947
Lot Details
- 0.93 Acre Lot
- Property fronts a county road
- Landscaped
- Rectangular Lot
- Level Lot
- Front Yard
- Additional Parcels
Parking
- 2 Car Garage
Property Views
- Trees
- Pasture
- Mountain
- Hills
Home Design
- Brick Exterior Construction
- Block Foundation
- Stone Foundation
- Shingle Roof
- Asphalt Roof
- HardiePlank Type
Interior Spaces
- 3,695 Sq Ft Home
- 1-Story Property
- Open Floorplan
- High Ceiling
- Recessed Lighting
- Double Pane Windows
- Insulated Windows
- Tilt-In Windows
- Living Room with Fireplace
- Wood Flooring
Kitchen
- <<microwave>>
- Dishwasher
- Kitchen Island
- Solid Surface Countertops
Bedrooms and Bathrooms
- 4 Bedrooms
- Walk-In Closet
- Double Vanity
Laundry
- Laundry Room
- Laundry on main level
Outdoor Features
- Covered patio or porch
Utilities
- Central Heating and Cooling System
- Heat Pump System
- Electric Water Heater
- Septic Tank
- Sewer Not Available
- High Speed Internet
- Internet Available
- Cable TV Available
Community Details
- No Home Owners Association
Listing and Financial Details
- Assessor Parcel Number 062.00
Ownership History
Purchase Details
Purchase Details
Purchase Details
Purchase Details
Purchase Details
Similar Homes in Morristown, TN
Home Values in the Area
Average Home Value in this Area
Purchase History
| Date | Type | Sale Price | Title Company |
|---|---|---|---|
| Warranty Deed | $412,500 | Blue Ridge Title Company | |
| Deed | $1,500 | -- | |
| Deed | -- | -- | |
| Deed | -- | -- | |
| Deed | -- | -- |
Property History
| Date | Event | Price | Change | Sq Ft Price |
|---|---|---|---|---|
| 08/27/2024 08/27/24 | Sold | $629,900 | 0.0% | $170 / Sq Ft |
| 07/28/2024 07/28/24 | Pending | -- | -- | -- |
| 07/24/2024 07/24/24 | For Sale | $629,900 | -- | $170 / Sq Ft |
Tax History Compared to Growth
Tax History
| Year | Tax Paid | Tax Assessment Tax Assessment Total Assessment is a certain percentage of the fair market value that is determined by local assessors to be the total taxable value of land and additions on the property. | Land | Improvement |
|---|---|---|---|---|
| 2024 | $626 | $31,775 | $4,275 | $27,500 |
| 2023 | $828 | $31,775 | $0 | $0 |
| 2022 | $2,251 | $47,200 | $18,550 | $28,650 |
| 2021 | $930 | $47,200 | $18,550 | $28,650 |
| 2020 | $930 | $47,200 | $18,550 | $28,650 |
| 2019 | $782 | $36,725 | $15,875 | $20,850 |
| 2018 | $782 | $36,725 | $15,875 | $20,850 |
| 2017 | $782 | $36,725 | $15,875 | $20,850 |
| 2016 | $731 | $36,725 | $15,875 | $20,850 |
| 2015 | $679 | $36,725 | $15,875 | $20,850 |
| 2014 | -- | $36,725 | $15,875 | $20,850 |
| 2013 | -- | $39,625 | $0 | $0 |
Agents Affiliated with this Home
-
Joe Whiteside

Seller's Agent in 2024
Joe Whiteside
RE/MAX
(423) 736-3841
81 Total Sales
-
Lynette Liberda-Wright
L
Buyer's Agent in 2024
Lynette Liberda-Wright
RE/MAX
(661) 406-6966
84 Total Sales
Map
Source: Lakeway Area Association of REALTORS®
MLS Number: 704518
APN: 024-062.00

