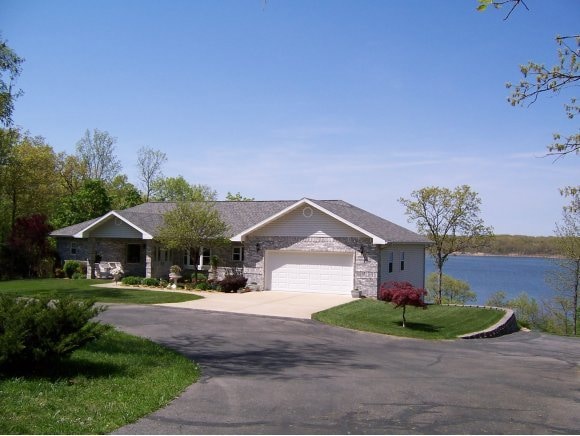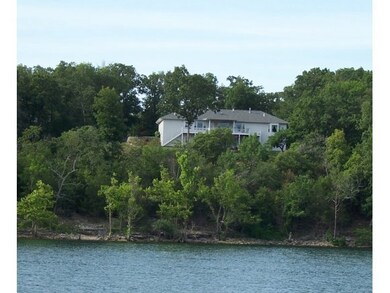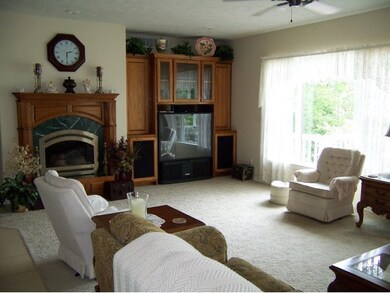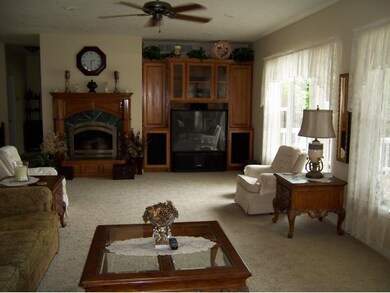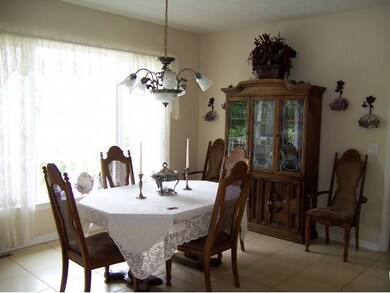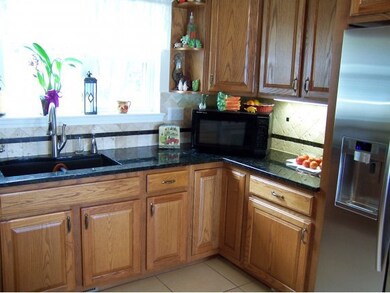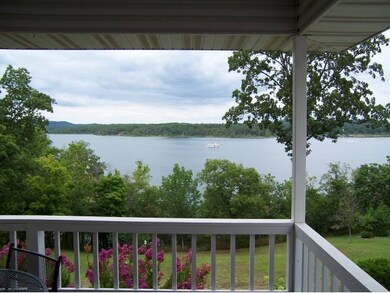
$535,000
- 4 Beds
- 2 Baths
- 2,202 Sq Ft
- 25 Palomino Ct
- Lampe, MO
Not your typical waterfront home!!! Situated on 1+/- acre of pristine #tablerocklake lake frontage, this extraordinary 2,200 sq.ft +/- waterfront home has all of the bells & whistles you have been longing for & the basically hands free maintenance for you to enjoy more time on the water! Enjoy mornings w/a walk from your back deck to the over 120 ft. of water frontage, listening to the waves
Ann Ferguson Keller Williams Tri-Lakes
