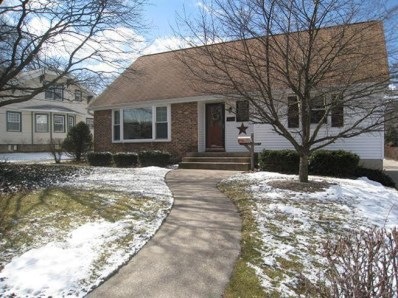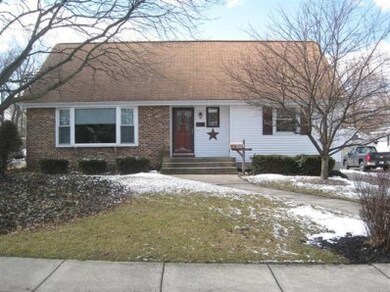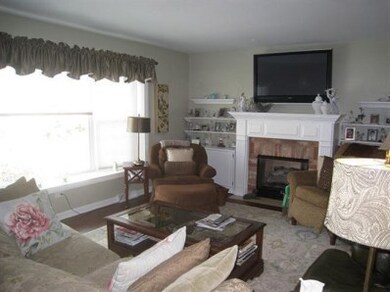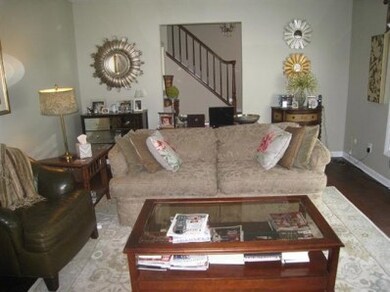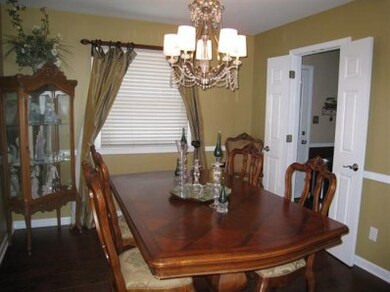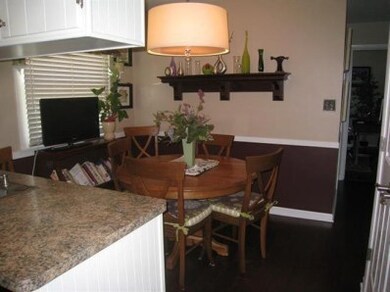
475 S Main St Crown Point, IN 46307
Highlights
- In Ground Pool
- Cape Cod Architecture
- Main Floor Bedroom
- Solon Robinson Elementary School Rated A
- Recreation Room
- Formal Dining Room
About This Home
As of December 2024WELCOME HOME! FABULOUS CAPE COD HOUSE LOCATED JUST SOUTH OF CROWN POINT SQUARE IS A MUST SEE. UPON ENTERING, YOU WILL NOTICE THE BRAND NEW MAPLE HARDWOOD FLOORS, NEW INTERIOR DOORS AND TRIM WORK. RELAX IN THE LOVELY LIVING ROOM WITH HUGE BAY WINDOW AND GAS FIREPLACE. THE DINING ROOM BOASTS OF A BRAND NEW CHANDELIER, CHAIR RAIL, NEUTRAL PAINT & WINDOW TREATMENTS. KITCHEN COMPLETE WITH LARGE PANTRY, ALL APPLIANCES AND DOOR LEADING TO PAVER BRICK PATIO.THE MAIN LEVEL BATHROOM HAS RECENTLY BEEN REMODELED WITH BEAUTIFUL GLASS TILE SHOWER AND WALLS. TWO VERY NICE SIZE BEDROOMS COMPLETE THIS LEVEL. UPSTAIRS YOU WILL FIND A LARGE MASTER BEDROOM WITH TWO CLOSETS & SITTING AREA, ADDITIONAL LARGE BEDROOM AND FULL BATH. HUGE REC ROOM IN BASEMENT W/HOME THEATER SYSTEM, WET BAR W/GRANITE & WINE COOLER. THE BACKYARD HAS AN IN-GROUND POOL WITH ITS OWN PATIO & FIREPIT, STORAGE SHED & 2.5 CAR GARAGE W/ATTIC SPACE. ALL NEW ENERGY EFFICIENT WINDOWS, EXTERIOR DOORS, FURNACE AND HOT WATER HEATER.
Home Details
Home Type
- Single Family
Est. Annual Taxes
- $2,803
Year Built
- Built in 1966
Lot Details
- 0.3 Acre Lot
- Lot Dimensions are 60 x 214
Parking
- 2.5 Car Detached Garage
- Garage Door Opener
Home Design
- Cape Cod Architecture
- Brick Exterior Construction
- Vinyl Siding
Interior Spaces
- 3,006 Sq Ft Home
- Wet Bar
- Living Room with Fireplace
- Formal Dining Room
- Recreation Room
- Basement
Kitchen
- Portable Gas Range
- Microwave
- Dishwasher
- Disposal
Bedrooms and Bathrooms
- 4 Bedrooms
- Main Floor Bedroom
- Bathroom on Main Level
Laundry
- Dryer
- Washer
Outdoor Features
- In Ground Pool
- Storage Shed
Utilities
- Cooling Available
- Forced Air Heating System
- Heating System Uses Natural Gas
Community Details
- Net Lease
Listing and Financial Details
- Assessor Parcel Number 451608330030000042
Ownership History
Purchase Details
Home Financials for this Owner
Home Financials are based on the most recent Mortgage that was taken out on this home.Purchase Details
Purchase Details
Home Financials for this Owner
Home Financials are based on the most recent Mortgage that was taken out on this home.Purchase Details
Purchase Details
Map
Home Values in the Area
Average Home Value in this Area
Purchase History
| Date | Type | Sale Price | Title Company |
|---|---|---|---|
| Warranty Deed | $445,000 | Fidelity National Title | |
| Quit Claim Deed | -- | Bonk Gary P | |
| Warranty Deed | -- | None Available | |
| Interfamily Deed Transfer | -- | None Available | |
| Interfamily Deed Transfer | -- | Ticor Cp |
Mortgage History
| Date | Status | Loan Amount | Loan Type |
|---|---|---|---|
| Open | $300,000 | New Conventional | |
| Previous Owner | $294,400 | New Conventional | |
| Previous Owner | $262,299 | New Conventional | |
| Previous Owner | $259,462 | FHA | |
| Previous Owner | $25,000 | Stand Alone Second | |
| Previous Owner | $233,910 | New Conventional |
Property History
| Date | Event | Price | Change | Sq Ft Price |
|---|---|---|---|---|
| 12/06/2024 12/06/24 | Sold | $445,000 | -1.1% | $148 / Sq Ft |
| 10/28/2024 10/28/24 | Pending | -- | -- | -- |
| 09/09/2024 09/09/24 | Price Changed | $449,900 | -6.3% | $150 / Sq Ft |
| 08/23/2024 08/23/24 | For Sale | $479,900 | +84.6% | $160 / Sq Ft |
| 06/07/2013 06/07/13 | Sold | $259,900 | 0.0% | $86 / Sq Ft |
| 06/06/2013 06/06/13 | Pending | -- | -- | -- |
| 03/13/2013 03/13/13 | For Sale | $259,900 | -- | $86 / Sq Ft |
Tax History
| Year | Tax Paid | Tax Assessment Tax Assessment Total Assessment is a certain percentage of the fair market value that is determined by local assessors to be the total taxable value of land and additions on the property. | Land | Improvement |
|---|---|---|---|---|
| 2024 | $7,047 | $276,200 | $53,300 | $222,900 |
| 2023 | $2,924 | $256,400 | $53,300 | $203,100 |
| 2022 | $2,716 | $240,000 | $53,300 | $186,700 |
| 2021 | $2,650 | $229,400 | $44,300 | $185,100 |
| 2020 | $2,600 | $222,600 | $44,300 | $178,300 |
| 2019 | $2,545 | $213,600 | $44,300 | $169,300 |
| 2018 | $2,840 | $207,700 | $44,300 | $163,400 |
| 2017 | $2,795 | $203,000 | $44,300 | $158,700 |
| 2016 | $3,083 | $216,300 | $44,300 | $172,000 |
| 2014 | $2,778 | $209,700 | $44,300 | $165,400 |
| 2013 | $2,680 | $202,200 | $44,300 | $157,900 |
About the Listing Agent

As your Realtor, Shawn will be an advocate for you. Whether you are buying or selling, she will work tirelessly to promote your best interests. If you are selling, she will collaborate with you to get you the fairest price, in the least amount of time, by using ultramodern technology, team collaboration and @properties superior marketing materials.
If you are buying, she will work hard to provide you with the best information and market data to inform and aid you to be well equipped be
Shawn's Other Listings
Source: Northwest Indiana Association of REALTORS®
MLS Number: GNR324223
APN: 45-16-08-330-030.000-042
- 603 S Main St
- 107 W South St
- 613 S Park Ave
- 324 S West St
- 239 Pettibone Ave
- 254 E Greenwood Ave
- 266 Maxwell St
- 336 Oriole Ave
- 503 E Joliet St
- 531 E Joliet St
- 315 Fairfield Dr
- 210 E Elizabeth Dr
- 105 E Elizabeth Dr
- 0 W Joliet St
- 100 N Jackson St
- 461 Concord Ave
- 522 E Clark St
- 141 S Indiana Ave
- 407 E Elizabeth Dr
- 945 Chippewa Dr
