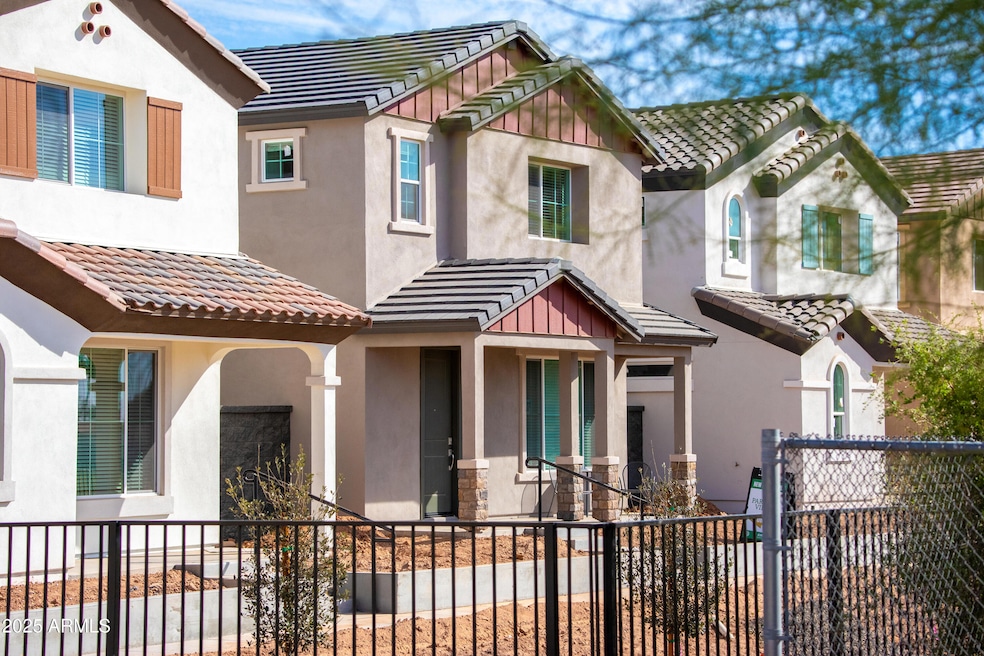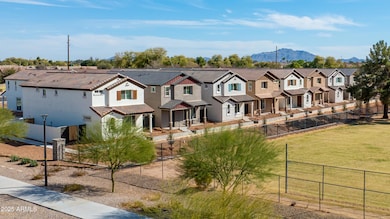
475 S Soho Ln Unit 35 Chandler, AZ 85225
East Chandler NeighborhoodEstimated payment $3,391/month
Highlights
- Private Yard
- Covered Patio or Porch
- Dual Vanity Sinks in Primary Bathroom
- Willis Junior High School Rated A-
- Double Pane Windows
- Solar Screens
About This Home
Move-in ready and full of value, this 3-bedroom, 3.5-bath detached townhome-style residence at Parkside Villas features a rare layout with every bedroom offering its own en suite bath—ideal for comfort, privacy, and flexibility. The open-concept design is tailored for modern living, with a chef-inspired kitchen showcasing a large center island, quartz countertops, upgraded cabinetry, and stainless steel appliances. High-end finishes, a private 2-car garage, and generous storage throughout enhance the home's appeal. Enjoy a low-maintenance lifestyle in a Chandler location, just steps from two beautiful city parks with walking trails and green space. Close to top-rated schools, shopping,
Townhouse Details
Home Type
- Townhome
Est. Annual Taxes
- $275
Year Built
- Built in 2025
Lot Details
- 2,687 Sq Ft Lot
- Desert faces the front of the property
- Wrought Iron Fence
- Block Wall Fence
- Private Yard
HOA Fees
- $140 Monthly HOA Fees
Parking
- 2 Car Garage
- Electric Vehicle Home Charger
- Garage Door Opener
Home Design
- Wood Frame Construction
- Tile Roof
- Stucco
Interior Spaces
- 2,039 Sq Ft Home
- 2-Story Property
- Ceiling height of 9 feet or more
- Ceiling Fan
- Double Pane Windows
- Vinyl Clad Windows
- Tinted Windows
- Solar Screens
Kitchen
- Breakfast Bar
- Electric Cooktop
- Built-In Microwave
Flooring
- Carpet
- Tile
Bedrooms and Bathrooms
- 3 Bedrooms
- 3.5 Bathrooms
- Dual Vanity Sinks in Primary Bathroom
Outdoor Features
- Covered Patio or Porch
- Playground
Schools
- Rudy G Bologna Elementary School
- Willis Junior High School
- Chandler High School
Utilities
- Central Air
- Heating Available
Listing and Financial Details
- Tax Lot 35
- Assessor Parcel Number 303-03-148
Community Details
Overview
- Association fees include ground maintenance
- Parkside Villas Comm Association, Phone Number (480) 254-6444
- Built by AW RESIDENTIAL
- Parkside Villas Subdivision
Recreation
- Bike Trail
Map
Home Values in the Area
Average Home Value in this Area
Property History
| Date | Event | Price | Change | Sq Ft Price |
|---|---|---|---|---|
| 08/15/2025 08/15/25 | Price Changed | $597,000 | -5.2% | $293 / Sq Ft |
| 07/23/2025 07/23/25 | Price Changed | $629,900 | +6.9% | $309 / Sq Ft |
| 02/21/2025 02/21/25 | For Sale | $589,000 | -- | $289 / Sq Ft |
Similar Homes in Chandler, AZ
Source: Arizona Regional Multiple Listing Service (ARMLS)
MLS Number: 6824701
- 494 S Soho Ln Unit 5
- 470 S Soho Ln Unit 1
- 476 S Soho Ln Unit 2
- 482 S Soho Ln Unit 3
- 829 S Soho Ln
- 1954 E Geronimo St
- 2040 E Geronimo St
- 950 S Edith Dr
- 960 S Edith Dr
- 512 S Soho Ln Unit 8
- 511 S Soho Ln Unit 29
- 505 S Soho Ln Unit 30
- 1750 E Camino Ct
- 1670 E Whitten St
- 781 S Wayne Dr
- 2134 E Springfield Place
- 2230 E Whitten St
- 905 S Canal Dr Unit 17
- 2174 E Springfield Place
- 1991 E Browning Place
- 1750 E Camino Ct
- 2230 E Whitten St
- 2352 E Kesler Ln
- 575 S Newport St Unit I
- 575 S Newport St
- 1454 E Morelos St
- 1656 E Hawken Place
- 1646 E Hawken Place
- 99 N Cooper Rd Unit 136
- 99 N Cooper Rd Unit 127
- 1450 S Cooper Rd
- 1341 E Springfield Place
- 1196 S Roger Way
- 2266 E Spruce Dr
- 13314 E Cindy St
- 155 N Lakeview Blvd Unit 155
- 155 N Lakeview Blvd Unit 226
- 1533 S Halsted Dr
- 13331 E Cindy St
- 195 N Cottonwood St Unit 25






