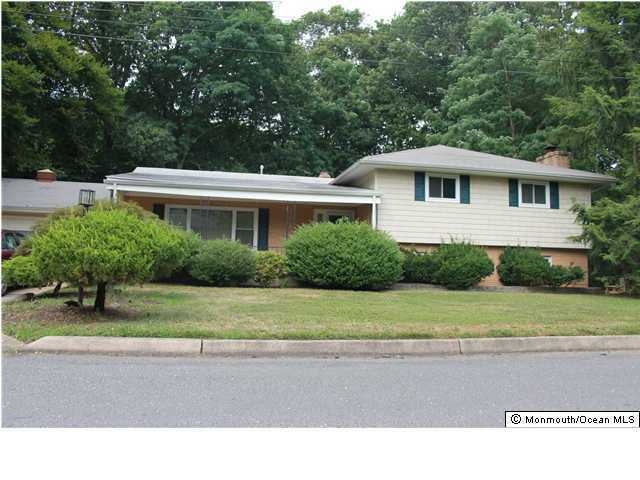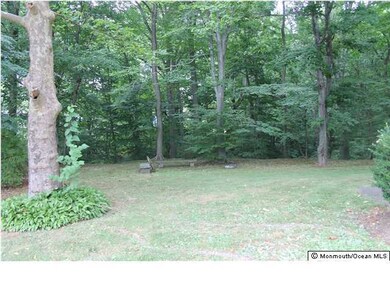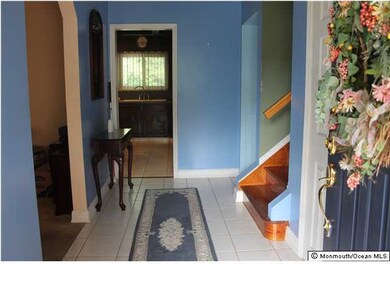
475 Sonia Ave Matawan, NJ 07747
Estimated Value: $660,000 - $767,000
Highlights
- In Ground Pool
- Custom Home
- Wood Flooring
- Matawan Reg High School Rated A-
- Conservatory Room
- 1 Fireplace
About This Home
As of May 2013Sprawling 4 bedroom, 3 full bath, custom split level home on a private, park-like property w/sprinklers located on a dead end street. Large formal DR leads to sunroom overlooking a beautiful inground pool with a 1 yr old liner. HW floors thoughout and under LR carpet.Family room on lower level features stone woodburning FP.Newer windows,siding,furnace&AC. Partial basement with 25ft cedar closet. Mins to train & NYC bus. 1 year AHS Warr. included!! Bring your decorating ideas&make this home yours
Last Agent to Sell the Property
Kristina Mager
Coldwell Banker Realty Listed on: 01/15/2013
Co-Listed By
Amy Wright
Coldwell Banker Realty
Last Buyer's Agent
Joseph Ossichak
RE/MAX The Real Estate Leaders
Home Details
Home Type
- Single Family
Est. Annual Taxes
- $10,948
Year Built
- Built in 1960
Lot Details
- Lot Dimensions are 125x133
- Fenced
- Oversized Lot
- Sprinkler System
Parking
- 2 Car Attached Garage
- Oversized Parking
- Parking Available
- Double-Wide Driveway
- Off-Street Parking
Home Design
- Custom Home
- Split Level Home
- Brick Exterior Construction
- Mirrored Walls
- Shingle Roof
- Vinyl Siding
Interior Spaces
- 3-Story Property
- Recessed Lighting
- 1 Fireplace
- Thermal Windows
- Leaded Glass Windows
- Bay Window
- Sliding Doors
- Entrance Foyer
- Family Room Downstairs
- Living Room
- Dining Room
- Conservatory Room
- Sun or Florida Room
- Center Hall
- Eat-In Kitchen
- Storm Doors
Flooring
- Wood
- Wall to Wall Carpet
- Ceramic Tile
Bedrooms and Bathrooms
- 4 Bedrooms
- Primary bedroom located on second floor
- 3 Full Bathrooms
- Primary Bathroom includes a Walk-In Shower
Laundry
- Laundry Room
- Laundry Tub
Basement
- Partial Basement
- Workshop
- Laundry in Basement
Pool
- In Ground Pool
- Fence Around Pool
- Pool Equipment Stays
- Vinyl Pool
Outdoor Features
- Patio
- Exterior Lighting
- Porch
Schools
- Ravine Drive Elementary School
- Matawan Avenue Middle School
- Matawan Reg High School
Utilities
- Forced Air Heating and Cooling System
- Heating System Uses Natural Gas
- Natural Gas Water Heater
Community Details
- No Home Owners Association
- Ravine Gardens Subdivision
Listing and Financial Details
- Assessor Parcel Number 00081000000002
Ownership History
Purchase Details
Home Financials for this Owner
Home Financials are based on the most recent Mortgage that was taken out on this home.Purchase Details
Home Financials for this Owner
Home Financials are based on the most recent Mortgage that was taken out on this home.Similar Homes in Matawan, NJ
Home Values in the Area
Average Home Value in this Area
Purchase History
| Date | Buyer | Sale Price | Title Company |
|---|---|---|---|
| Trowbridge Frank | $305,000 | Old Republic National Title | |
| Coachman Jerome | $213,000 | -- |
Mortgage History
| Date | Status | Borrower | Loan Amount |
|---|---|---|---|
| Open | Trowbridge Amanda M | $70,000 | |
| Open | Trowbridge Frank | $299,475 | |
| Previous Owner | Coachman Jerome | $303,400 | |
| Previous Owner | Coachman Jerome | $181,000 |
Property History
| Date | Event | Price | Change | Sq Ft Price |
|---|---|---|---|---|
| 05/29/2013 05/29/13 | Sold | $305,000 | -- | $127 / Sq Ft |
Tax History Compared to Growth
Tax History
| Year | Tax Paid | Tax Assessment Tax Assessment Total Assessment is a certain percentage of the fair market value that is determined by local assessors to be the total taxable value of land and additions on the property. | Land | Improvement |
|---|---|---|---|---|
| 2024 | $12,759 | $599,600 | $345,000 | $254,600 |
| 2023 | $12,759 | $586,900 | $335,000 | $251,900 |
| 2022 | $12,025 | $496,900 | $257,000 | $239,900 |
| 2021 | $12,025 | $442,600 | $224,000 | $218,600 |
| 2020 | $11,762 | $429,900 | $214,000 | $215,900 |
| 2019 | $11,482 | $420,600 | $210,000 | $210,600 |
| 2018 | $11,458 | $412,900 | $205,000 | $207,900 |
| 2017 | $11,229 | $398,900 | $195,000 | $203,900 |
| 2016 | $10,784 | $391,300 | $190,000 | $201,300 |
| 2015 | $10,005 | $365,800 | $175,000 | $190,800 |
| 2014 | $8,311 | $305,000 | $170,000 | $135,000 |
Agents Affiliated with this Home
-
K
Seller's Agent in 2013
Kristina Mager
Coldwell Banker Realty
-
A
Seller Co-Listing Agent in 2013
Amy Wright
Coldwell Banker Realty
-
J
Buyer's Agent in 2013
Joseph Ossichak
RE/MAX
-
Joe Ossichak

Buyer's Agent in 2013
Joe Ossichak
EXP Realty
(732) 936-7746
2 in this area
123 Total Sales
Map
Source: MOREMLS (Monmouth Ocean Regional REALTORS®)
MLS Number: 21301511
APN: 31-00081-0000-00002
- 65 Ravine Dr
- 218 Washington Ave
- 74 Ravine Dr
- 259 Matawan Ave
- 6 Maple Ave
- 97D Aberdeen Rd
- 97C Aberdeen Rd
- 97E Aberdeen Rd
- 12 Edgewater Dr
- 98 Main St
- 810 State Route 34
- 194 Ravine Dr
- 30-32 Broad St
- 39 Broad St
- 27 Briarwood Dr
- 25 Briarwood Dr
- 70 Lexington Cir
- 21 Lexington Cir
- 95 Lexington Cir
- 440 Cross Rd Unit C12


