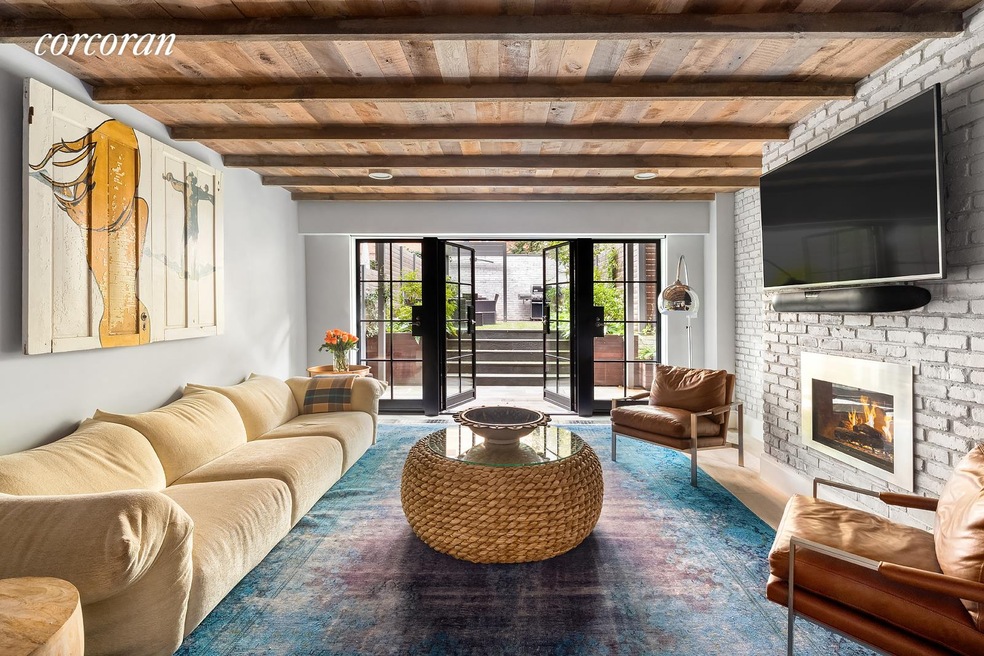
475 W 22nd St Unit 1 New York, NY 10011
Chelsea NeighborhoodHighlights
- Pre War Building
- Terrace
- Patio
- P.S. 11 Sarah J. Garnet School Rated A
- Eat-In Kitchen
- 2-minute walk to The High Line
About This Home
As of August 2019Serenity in the city. This newly-renovated, garden home is on the finest block in Chelsea. Huge walls of casement window doors open up from the living room and master bedroom onto the Future Green-designed garden terraces of this intelligently planned, double-wide home. Finished with the highest quality materials and attention to detail and combined with the garden's central placement between many old growth trees and neighboring gardens, it's as close as one could get to fine contemporary living in a private park. You are just a block away from the HighLine and the vibrant neighborhood shops and restaurants.This floor-through extends the entire length of two contiguous 19th century Anglo-Italianate townhouses which afford an impressive 38.6 51.5 foot footprint. The bright, airy and spacious living/dining space and bedrooms are on a generous scale, rarely seen in this classic neighborhood. 7" wide Siberian oak floors, Hopes casement doors and windows, recessed wood ceilings, generous closet space, Lutron dimmers, Somfy motorized privacy shades in living room and master suite (entire black out), advanced security system, floating wall finishes, detailed soffitry and reclaimed thick solid oak wood ceilings with reclaimed 26 oak wood joists, Napoleon gas burning fireplaces in the living room and master suite and Electrolux front load extra large Washer and Dryer are a few of the remarkable finishing elements. The semi-open chef/ entertaining kitchen boasts United cabinetry, thick Jemist polished countertops, 6 burner Bertazzo gas stove, Thermador 24" refrigerator and 18" freezer with water and ice dispenser, 24" double zone Liebher wine fridge, and Fisher and Paykel double dishwasher drawers.The expansive and bright master suite features direct garden access through a wall of floor to ceiling casement doors, copious amounts of organized closet space, complete black out shades and a gas fireplace. Kalista bathroom hardware for master bathroom and concrete walls, stone flooring from Waterworks and an extra large double steam shower.The second bedroom offers expansive amounts of space, light and closet space, sufficient for a second master bedroom. It also has it's own mini garden views.The exquisite tiered gardens are designed and implemented by Future Green of Brooklyn. Serenity and privacy are afforded on each of the three large areas, the blue stone patio terrace just off of living room and master suite has discreet automatic awnings. There is an outdoor dining area complete with Weber Summit 4 burner gas grill, blue stone pavers, small grass area and Ipe wood fencing. It is extremely well-priced and the monthlies are an incredible $1530. The city is also currently renovating the large neighborhood playground right across the street, which will add additional value to this prime location. All information furnished regarding the above property is from sources deemed reliable, but no warranty or representation is made as to the accuracy thereof and same is submitted subject to error, omissions, changes, prior sale, lease or financing or withdrawal without notice.
Last Agent to Sell the Property
Corcoran Group License #10401221712 Listed on: 04/09/2019

Property Details
Home Type
- Co-Op
Year Built
- Built in 1860
HOA Fees
- $1,530 Monthly HOA Fees
Home Design
- Pre War Building
Interior Spaces
- 4-Story Property
- Eat-In Kitchen
Bedrooms and Bathrooms
- 3 Bedrooms
- 2 Full Bathrooms
Outdoor Features
- Patio
- Terrace
Additional Features
- Garden
- Central Air
Community Details
- 6 Units
- Fitzroy Place Condos
- Chelsea/Hudson Yards Subdivision
Listing and Financial Details
- Tax Block 720
Similar Homes in New York, NY
Home Values in the Area
Average Home Value in this Area
Property History
| Date | Event | Price | Change | Sq Ft Price |
|---|---|---|---|---|
| 05/29/2025 05/29/25 | Price Changed | $3,200,000 | -4.3% | -- |
| 04/21/2025 04/21/25 | For Sale | $3,345,000 | +11.5% | -- |
| 08/26/2019 08/26/19 | Sold | $2,999,150 | -6.1% | -- |
| 07/27/2019 07/27/19 | Pending | -- | -- | -- |
| 04/09/2019 04/09/19 | For Sale | $3,195,000 | -- | -- |
Tax History Compared to Growth
Agents Affiliated with this Home
-
Randall Gianopulos

Seller's Agent in 2025
Randall Gianopulos
Sothebys International Realty
(212) 606-7622
12 Total Sales
-
Colleen Howard

Seller Co-Listing Agent in 2025
Colleen Howard
Sothebys International Realty
(513) 616-8594
1 in this area
26 Total Sales
-
Philip Tabor

Seller's Agent in 2019
Philip Tabor
Corcoran Group
(646) 247-9347
7 in this area
10 Total Sales
Map
Source: Real Estate Board of New York (REBNY)
MLS Number: RLS10551588
- 458 W 23rd St Unit 3A
- 450 W 23rd St Unit E
- 453 W 22nd St Unit Garden Duplex
- 453 W 22nd St Unit 2R
- 436 W 23rd St Unit D
- 434 W 23rd St Unit D
- 500 W 22nd St Unit 8W
- 500 W 22nd St
- 428 W 23rd St Unit 1A
- 465 W 23rd St Unit 19D
- 465 W 23rd St Unit 19A
- 465 W 23rd St Unit 3B
- 465 W 23rd St Unit 16H
- 465 W 23rd St Unit 3C
- 465 W 23rd St Unit 14A
- 420 W 23rd St Unit 9B
- 420 W 23rd St Unit 1CC
- 429 W 22nd St Unit 3E
- 429 W 22nd St Unit 4G
- 470 W 24th St Unit 19B
