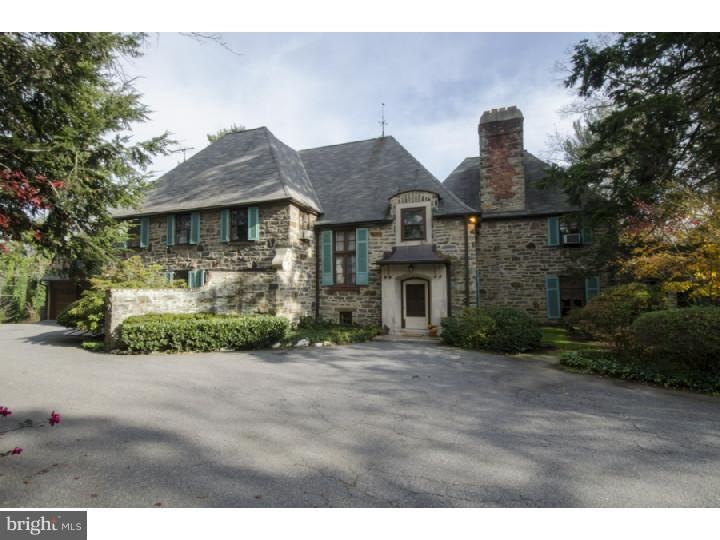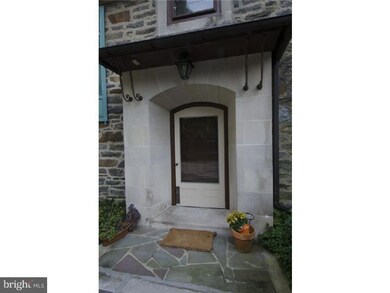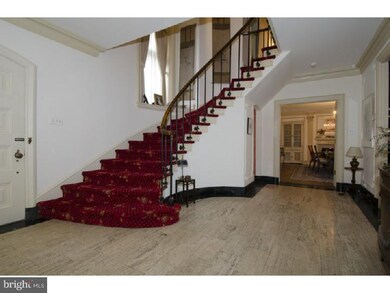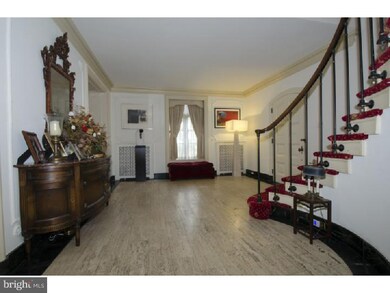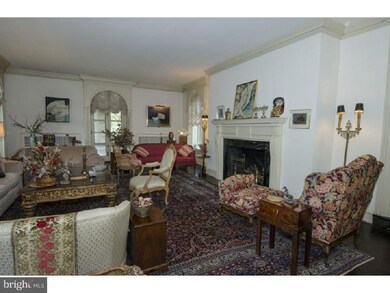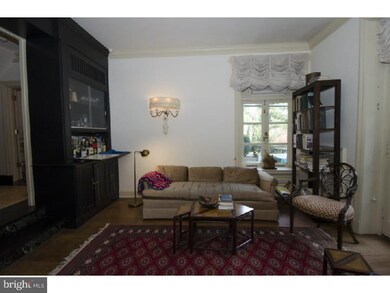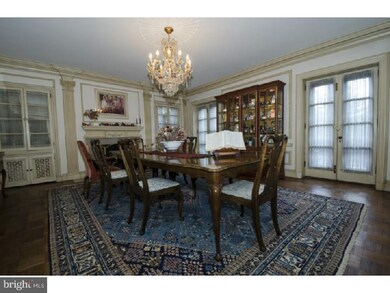
475 Warick Rd Wynnewood, PA 19096
Highlights
- 2.08 Acre Lot
- Normandy Architecture
- Attic
- Penn Wynne Elementary School Rated A+
- Wood Flooring
- No HOA
About This Home
As of January 2016All stone 6 bedroom French Norman Styled home exudes elegance and old world appeal on a picturesque 2.08 acre lot in desired Wynnewood location. Stone Foyer with sweeping wrought iron stair makes for a dramatic entry and offers views to the step down Living Room, Den/Library and formal Dining Room. Handsome dark stained parquetry floors enhance the formal Living space and add contrast to the detailed moldings, oversized wood burning fireplace and three walls of windows. Through a cased opening find the Den/Library, outfitted with a bar and offering french door access to the stone terrace which runs the entire length of the back of the home. Steps away is a gracious Dining Room with wood burning fireplace and exit to Terrace for seamless flow, be it in a formal or al fresco setting. Connecting to the Dining Room is a breakfast area with handy "pass through" to the Rutt kitchen highlighted with seated island and side door exit to the auto courtyard and beyond to the laundry/mudroom and back stairs. Finished lower level is well executed with painted murals of Mexico and themed, tile bar. A wood burning fireplace and large seating area provides additional recreational space. Generous storage and mechanicals are also found on this level. Ascend the stairs to the second level offering 6+ bedrooms and 5 full baths. Large Master Bedroom is highlighted with Western and Southern facing windows and a wood burning fireplace on the Northern wall. His and her Baths and a large Dressing room/ Nursery off the "her" side combine to create a deluxe Master Suite. Three other family bedrooms one with en suite bath, the others with shared bath. Travel down the corridor to find the back stair and three additional Bedrooms, two currently purposed as offices and shared hall bath. Beautifully maintained gracious home with sweeping views.
Last Agent to Sell the Property
Compass RE License #RS149832A Listed on: 11/15/2013

Home Details
Home Type
- Single Family
Est. Annual Taxes
- $21,525
Year Built
- Built in 1930
Lot Details
- 2.08 Acre Lot
- Back and Side Yard
- Subdivision Possible
- Property is in good condition
- Property is zoned R3
Parking
- 3 Car Attached Garage
- Driveway
Home Design
- Normandy Architecture
- Shingle Roof
- Stone Siding
Interior Spaces
- 5,498 Sq Ft Home
- Property has 2 Levels
- Ceiling height of 9 feet or more
- Living Room
- Dining Room
- Basement Fills Entire Space Under The House
- Home Security System
- Laundry on lower level
- Attic
Kitchen
- Built-In Range
- Dishwasher
- Kitchen Island
- Disposal
Flooring
- Wood
- Wall to Wall Carpet
- Stone
Bedrooms and Bathrooms
- 6 Bedrooms
- En-Suite Primary Bedroom
- En-Suite Bathroom
- 5 Full Bathrooms
- Walk-in Shower
Utilities
- Cooling System Mounted In Outer Wall Opening
- Forced Air Heating System
- Heating System Uses Gas
- Natural Gas Water Heater
Community Details
- No Home Owners Association
Listing and Financial Details
- Tax Lot 039
- Assessor Parcel Number 40-00-64060-007
Ownership History
Purchase Details
Home Financials for this Owner
Home Financials are based on the most recent Mortgage that was taken out on this home.Purchase Details
Purchase Details
Home Financials for this Owner
Home Financials are based on the most recent Mortgage that was taken out on this home.Similar Homes in the area
Home Values in the Area
Average Home Value in this Area
Purchase History
| Date | Type | Sale Price | Title Company |
|---|---|---|---|
| Deed | $1,500,000 | None Available | |
| Quit Claim Deed | -- | -- | |
| Deed | $2,350,000 | None Available |
Mortgage History
| Date | Status | Loan Amount | Loan Type |
|---|---|---|---|
| Open | $1,000,000 | New Conventional | |
| Closed | $1,100,000 | New Conventional | |
| Previous Owner | $2,100,000 | Construction | |
| Previous Owner | $165,000 | No Value Available | |
| Previous Owner | $97,000 | No Value Available | |
| Previous Owner | $500,000 | No Value Available |
Property History
| Date | Event | Price | Change | Sq Ft Price |
|---|---|---|---|---|
| 01/07/2016 01/07/16 | Sold | $1,500,000 | -6.0% | $273 / Sq Ft |
| 12/03/2015 12/03/15 | Pending | -- | -- | -- |
| 09/15/2015 09/15/15 | For Sale | $1,595,000 | -32.1% | $290 / Sq Ft |
| 04/17/2014 04/17/14 | Sold | $2,350,000 | +9.3% | $427 / Sq Ft |
| 01/28/2014 01/28/14 | Pending | -- | -- | -- |
| 11/15/2013 11/15/13 | For Sale | $2,150,000 | -- | $391 / Sq Ft |
Tax History Compared to Growth
Tax History
| Year | Tax Paid | Tax Assessment Tax Assessment Total Assessment is a certain percentage of the fair market value that is determined by local assessors to be the total taxable value of land and additions on the property. | Land | Improvement |
|---|---|---|---|---|
| 2024 | $27,084 | $648,530 | -- | -- |
| 2023 | $25,955 | $648,530 | $0 | $0 |
| 2022 | $25,474 | $648,530 | $0 | $0 |
| 2021 | $24,894 | $648,530 | $0 | $0 |
| 2020 | $24,286 | $648,530 | $0 | $0 |
| 2019 | $23,857 | $648,530 | $0 | $0 |
| 2018 | $23,857 | $648,530 | $0 | $0 |
| 2017 | $22,981 | $648,530 | $0 | $0 |
| 2016 | $22,727 | $648,530 | $0 | $0 |
| 2015 | $21,972 | $678,530 | $296,250 | $382,280 |
| 2014 | $22,172 | $678,530 | $296,250 | $382,280 |
Agents Affiliated with this Home
-
Lavinia Smerconish

Seller's Agent in 2016
Lavinia Smerconish
Compass RE
(610) 615-5400
15 in this area
370 Total Sales
-
Jordan Wiener

Buyer's Agent in 2016
Jordan Wiener
Compass RE
(610) 996-6000
32 in this area
173 Total Sales
Map
Source: Bright MLS
MLS Number: 1003453305
APN: 40-00-64060-007
- 407 Oakwynne Dr
- 1319 Remington Rd
- 701 Argyle Rd
- 399 Ballytore Cir
- 609 Latham Dr
- 1202 W Wynnewood Rd Unit 2
- 1202 W Wynnewood Rd Unit 1
- 720 Argyle Rd
- 257 Harrogate Rd
- 827 Dover Rd
- 1219 W Wynnewood Rd Unit 307
- 1219 W Wynnewood Rd Unit 105
- 1219 W Wynnewood Rd Unit 400
- 1455 Manoa Rd
- 383 Lakeside Rd Unit 102
- 2209 E County Line Rd
- 190 Lakeside Rd
- 308 Aubrey Rd
- 252 Hathaway Ln
- 101 Grandview Rd
