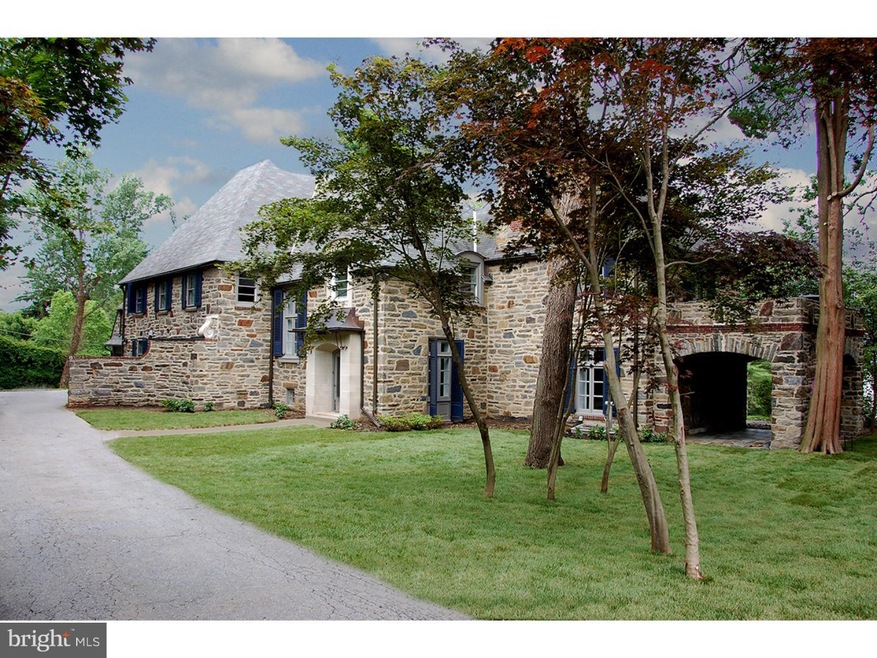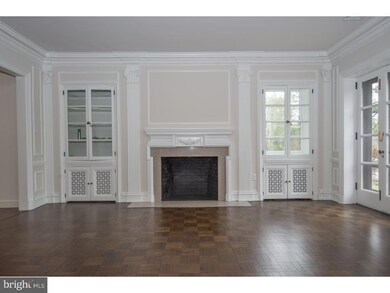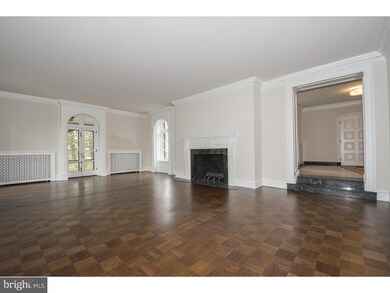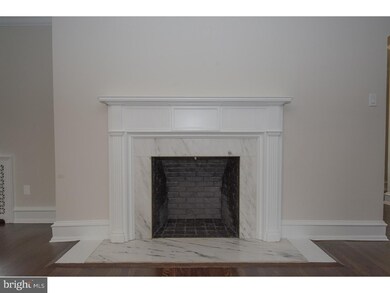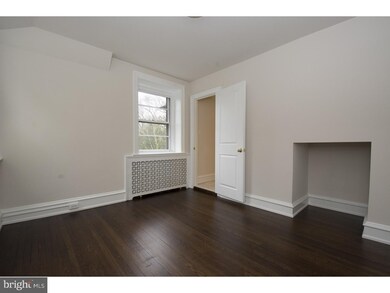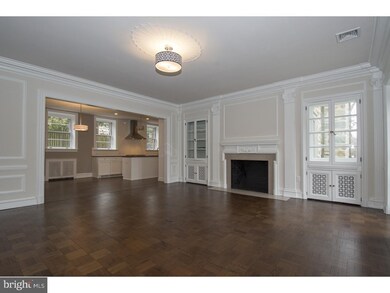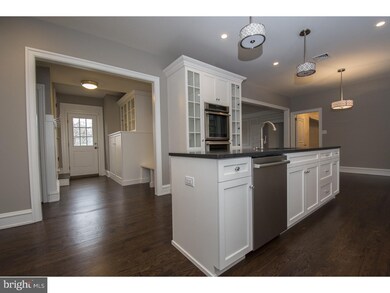
475 Warick Rd Wynnewood, PA 19096
Highlights
- 1 Acre Lot
- Normandy Architecture
- Attic
- Penn Wynne Elementary School Rated A+
- Wood Flooring
- No HOA
About This Home
As of January 2016Recently completed masterful renovation of a stunning 1947, 5 Bedroom stone French Norman styled home. Positioned on an idyllic one acre parcel on a beautiful tree-lined street, the home offers classic exterior architecture with a fresh, open floor plan highlighted by a neutrally selected interior palette. Handsome stone floored Foyer offers sweeping iron stair and opens to a large Living Room with hardwood floors and marble surround fireplace. Two sets of French doors lead to a blue stone covered side terrace. A step down Dining Room is highlighted by soaring ceilings and an exit to full length rear terrace, with surrounding stone wall, ideal for expanded entertaining. Chic all white Kitchen with honed black granite counters offers stainless appliances including a five burner gas cook top, double wall overs and crisp white subway tile backsplash. A long center island offer-counter mounted sink and generous flat prep and storage space. Steps away find a Breakfast Area and through a wide, cased opening a large Family Room with wood burning fireplace and gleaming hardwood floors. Brightened by two walls of windows this family space anchors the informal area of the home and provides an uninterrupted flow between the spaces. Ascend the wide staircase to a generous Master Bedroom with his and her Master Baths with seamless shower and deep soaking tub. Four additional family Bedrooms and 4 full Baths are accessed by a wide hall and connect to the back stairs leading to the fully outfitted Mudroom and Laundry Room and 3 car attached Garage. Finished Lower Level with stone surround fireplace and built-in period bar provides additional recreation space and half Bath. A well-conceived, beautifully executed renovation - pristine.
Last Agent to Sell the Property
Compass RE License #RS149832A Listed on: 09/15/2015

Home Details
Home Type
- Single Family
Est. Annual Taxes
- $22,781
Year Built
- Built in 1930
Lot Details
- 1 Acre Lot
- Level Lot
- Back and Side Yard
- Property is in good condition
- Property is zoned R3
Parking
- 3 Car Attached Garage
- 3 Open Parking Spaces
Home Design
- Normandy Architecture
- Stone Siding
Interior Spaces
- 5,498 Sq Ft Home
- Property has 2 Levels
- Wet Bar
- Ceiling height of 9 feet or more
- Family Room
- Living Room
- Dining Room
- Basement Fills Entire Space Under The House
- Home Security System
- Laundry on main level
- Attic
Kitchen
- Eat-In Kitchen
- Built-In Range
- Kitchen Island
- Disposal
Flooring
- Wood
- Stone
Bedrooms and Bathrooms
- 5 Bedrooms
- En-Suite Primary Bedroom
- En-Suite Bathroom
- 7 Bathrooms
Outdoor Features
- Patio
Utilities
- Central Air
- Heating System Uses Gas
- Natural Gas Water Heater
Community Details
- No Home Owners Association
Listing and Financial Details
- Tax Lot 039
- Assessor Parcel Number 40-00-64060-007
Ownership History
Purchase Details
Home Financials for this Owner
Home Financials are based on the most recent Mortgage that was taken out on this home.Purchase Details
Purchase Details
Home Financials for this Owner
Home Financials are based on the most recent Mortgage that was taken out on this home.Similar Homes in the area
Home Values in the Area
Average Home Value in this Area
Purchase History
| Date | Type | Sale Price | Title Company |
|---|---|---|---|
| Deed | $1,500,000 | None Available | |
| Quit Claim Deed | -- | -- | |
| Deed | $2,350,000 | None Available |
Mortgage History
| Date | Status | Loan Amount | Loan Type |
|---|---|---|---|
| Open | $1,000,000 | New Conventional | |
| Closed | $1,100,000 | New Conventional | |
| Previous Owner | $2,100,000 | Construction | |
| Previous Owner | $165,000 | No Value Available | |
| Previous Owner | $97,000 | No Value Available | |
| Previous Owner | $500,000 | No Value Available |
Property History
| Date | Event | Price | Change | Sq Ft Price |
|---|---|---|---|---|
| 01/07/2016 01/07/16 | Sold | $1,500,000 | -6.0% | $273 / Sq Ft |
| 12/03/2015 12/03/15 | Pending | -- | -- | -- |
| 09/15/2015 09/15/15 | For Sale | $1,595,000 | -32.1% | $290 / Sq Ft |
| 04/17/2014 04/17/14 | Sold | $2,350,000 | +9.3% | $427 / Sq Ft |
| 01/28/2014 01/28/14 | Pending | -- | -- | -- |
| 11/15/2013 11/15/13 | For Sale | $2,150,000 | -- | $391 / Sq Ft |
Tax History Compared to Growth
Tax History
| Year | Tax Paid | Tax Assessment Tax Assessment Total Assessment is a certain percentage of the fair market value that is determined by local assessors to be the total taxable value of land and additions on the property. | Land | Improvement |
|---|---|---|---|---|
| 2024 | $27,084 | $648,530 | -- | -- |
| 2023 | $25,955 | $648,530 | $0 | $0 |
| 2022 | $25,474 | $648,530 | $0 | $0 |
| 2021 | $24,894 | $648,530 | $0 | $0 |
| 2020 | $24,286 | $648,530 | $0 | $0 |
| 2019 | $23,857 | $648,530 | $0 | $0 |
| 2018 | $23,857 | $648,530 | $0 | $0 |
| 2017 | $22,981 | $648,530 | $0 | $0 |
| 2016 | $22,727 | $648,530 | $0 | $0 |
| 2015 | $21,972 | $678,530 | $296,250 | $382,280 |
| 2014 | $22,172 | $678,530 | $296,250 | $382,280 |
Agents Affiliated with this Home
-
Lavinia Smerconish

Seller's Agent in 2016
Lavinia Smerconish
Compass RE
(610) 615-5400
15 in this area
371 Total Sales
-
Jordan Wiener

Buyer's Agent in 2016
Jordan Wiener
Compass RE
(610) 996-6000
32 in this area
173 Total Sales
Map
Source: Bright MLS
MLS Number: 1003469247
APN: 40-00-64060-007
- 407 Oakwynne Dr
- 417 Haverford Rd
- 1319 Remington Rd
- 701 Argyle Rd
- 399 Ballytore Cir
- 609 Latham Dr
- 1202 W Wynnewood Rd Unit 2
- 1202 W Wynnewood Rd Unit 1
- 720 Argyle Rd
- 257 Harrogate Rd
- 827 Dover Rd
- 1219 W Wynnewood Rd Unit 307
- 1219 W Wynnewood Rd Unit 105
- 1219 W Wynnewood Rd Unit 400
- 1455 Manoa Rd
- 383 Lakeside Rd Unit 102
- 2209 E County Line Rd
- 190 Lakeside Rd
- 308 Aubrey Rd
- 252 Hathaway Ln
