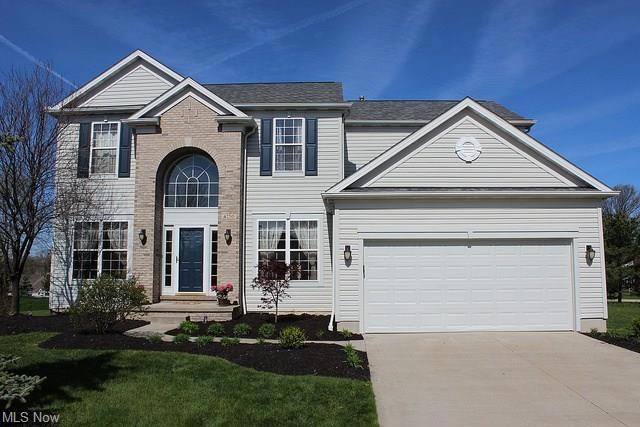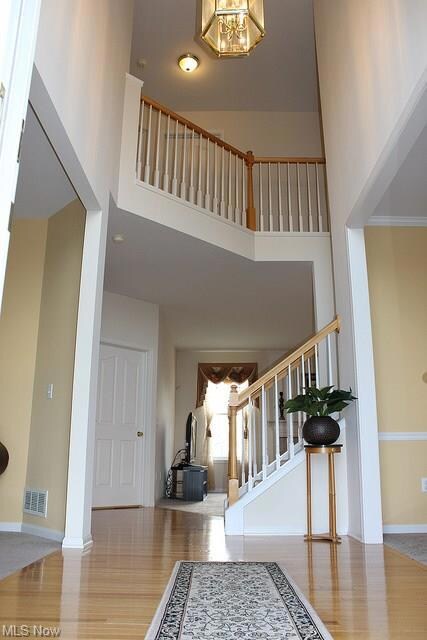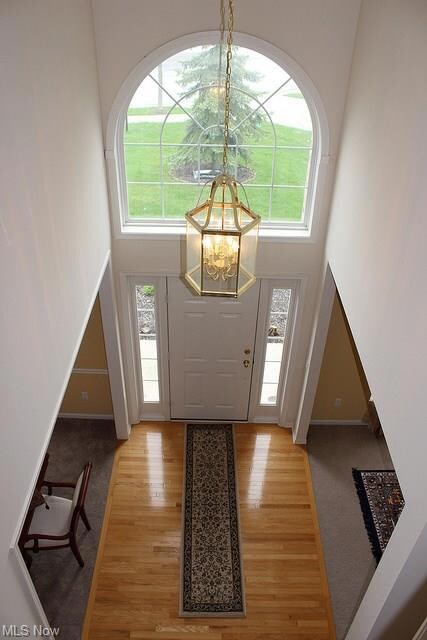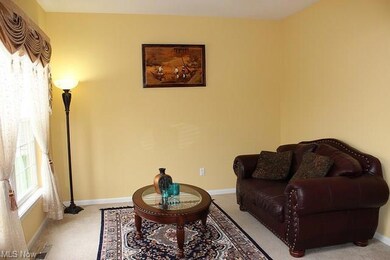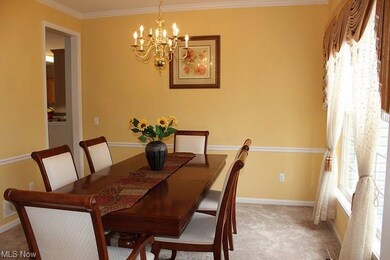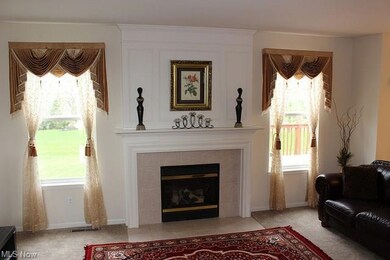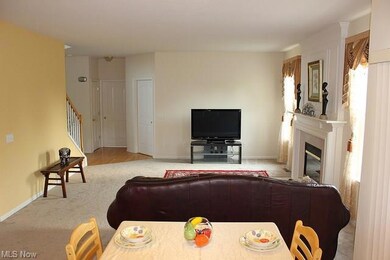
Estimated Value: $422,086 - $484,000
Highlights
- Colonial Architecture
- 1 Fireplace
- 2 Car Attached Garage
- Deck
- Cul-De-Sac
- Forced Air Heating and Cooling System
About This Home
As of June 2014Going, going... Don't wait! 2400 plus square foot Wilshire model in Calls Farm won't last! Drive up Darby Court and you'll be pleased to see that this winner sits on the cul-de-sac! Pull in the driveway, and you'll be impressed by the freshly edged and mulched beds and the stately brick- centered facade. Walk through the front door and you'll be greeted by hard wood flooring and a dramatic two story foyer. To the left is a living room, and formal dining room to the right. The nice big family room features a 9 foot ceiling, a gas fireplace, and opens to the oversized dinette and kitchen which boasts hardwood flooring and a big walk in pantry! The first floor also offers an office! The master bedroom is 23 x 15 with a vaulted ceiling, and a walk in closet! Extras include lots of fresh paint in April of 2014! New family room and living room carpet in April 2014, and the roof was new in 2013! Check out the big deck and awesome backyard! Home warranty offered for peace of mind!
Home Details
Home Type
- Single Family
Est. Annual Taxes
- $4,954
Year Built
- Built in 2003
Lot Details
- 0.29 Acre Lot
- Lot Dimensions are 140x43x144x147
- Cul-De-Sac
HOA Fees
- $29 Monthly HOA Fees
Parking
- 2 Car Attached Garage
Home Design
- Colonial Architecture
- Asphalt Roof
- Vinyl Construction Material
Interior Spaces
- 2,418 Sq Ft Home
- 2-Story Property
- 1 Fireplace
- Fire and Smoke Detector
- Washer
Kitchen
- Built-In Oven
- Microwave
- Dishwasher
- Disposal
Bedrooms and Bathrooms
- 4 Bedrooms
Unfinished Basement
- Basement Fills Entire Space Under The House
- Sump Pump
Outdoor Features
- Deck
Utilities
- Forced Air Heating and Cooling System
- Heating System Uses Gas
Community Details
- Association fees include insurance, property management
- Calls Farm Ph 01 Community
Listing and Financial Details
- Assessor Parcel Number 5618149
Ownership History
Purchase Details
Home Financials for this Owner
Home Financials are based on the most recent Mortgage that was taken out on this home.Purchase Details
Home Financials for this Owner
Home Financials are based on the most recent Mortgage that was taken out on this home.Purchase Details
Home Financials for this Owner
Home Financials are based on the most recent Mortgage that was taken out on this home.Similar Homes in Stow, OH
Home Values in the Area
Average Home Value in this Area
Purchase History
| Date | Buyer | Sale Price | Title Company |
|---|---|---|---|
| Yates James M | $259,000 | None Available | |
| Rudrashetty Ajay M | -- | Service Link | |
| Rudrashetty Ajay M | $269,390 | Pulte Title Agency Llc |
Mortgage History
| Date | Status | Borrower | Loan Amount |
|---|---|---|---|
| Open | Yates James M | $95,000 | |
| Closed | Yates James M | $99,000 | |
| Closed | Yates James M | $99,000 | |
| Open | Yates James M | $207,200 | |
| Previous Owner | Rudrashetty Ajay M | $175,000 | |
| Previous Owner | Rudrashetty Ajay M | $215,512 |
Property History
| Date | Event | Price | Change | Sq Ft Price |
|---|---|---|---|---|
| 06/26/2014 06/26/14 | Sold | $259,900 | +0.3% | $107 / Sq Ft |
| 05/13/2014 05/13/14 | Pending | -- | -- | -- |
| 05/07/2014 05/07/14 | For Sale | $259,000 | -- | $107 / Sq Ft |
Tax History Compared to Growth
Tax History
| Year | Tax Paid | Tax Assessment Tax Assessment Total Assessment is a certain percentage of the fair market value that is determined by local assessors to be the total taxable value of land and additions on the property. | Land | Improvement |
|---|---|---|---|---|
| 2025 | $6,764 | $120,362 | $22,456 | $97,906 |
| 2024 | $6,764 | $120,362 | $22,456 | $97,906 |
| 2023 | $6,764 | $120,362 | $22,456 | $97,906 |
| 2021 | $5,671 | $99,582 | $18,557 | $81,025 |
| 2020 | $5,573 | $99,590 | $18,560 | $81,030 |
| 2019 | $5,602 | $93,580 | $18,190 | $75,390 |
| 2018 | $5,510 | $93,580 | $18,190 | $75,390 |
| 2017 | $5,073 | $93,580 | $18,190 | $75,390 |
| 2016 | $5,287 | $84,740 | $18,190 | $66,550 |
| 2015 | $5,073 | $83,680 | $18,190 | $65,490 |
| 2014 | $5,078 | $83,680 | $18,190 | $65,490 |
| 2013 | $4,954 | $82,150 | $18,190 | $63,960 |
Agents Affiliated with this Home
-
Will Penney

Seller's Agent in 2014
Will Penney
EXP Realty, LLC.
(330) 760-2866
80 in this area
467 Total Sales
-
Jana Chervenic

Buyer's Agent in 2014
Jana Chervenic
Keller Williams Chervenic Rlty
(330) 571-5252
46 in this area
139 Total Sales
Map
Source: MLS Now
MLS Number: 3615682
APN: 56-18149
- 4750 Somerset Dr
- 4406 Forest Lake Ct
- 0 Stow Rd Unit 5102979
- 1877 Clearbrook Dr
- 4803 Heights Dr
- 1856 Clearbrook Dr Unit 1860
- 2426 Wrens Dr S Unit 2C
- 5027 Lake Breeze Landing
- 2523 Sherwood Dr
- 4710 Hilary Cir
- 5015 Portland Cove
- 4134 Forest Heights Rd
- 2568 Celia Dr
- 1632 Cypress Ct
- 1529 Spruce Hill Dr
- 1767 Westport Cove
- V/L Norton Rd
- 4913 Independence Cir Unit C
- 4697 Maple Spur Dr Unit 4701
- 1642 Hibbard Dr
- 4750 Darby Ct
- 4742 Darby Ct
- 4758 Darby Ct
- 4734 Darby Ct
- 4751 Darby Ct
- 5205 Fishcreek Rd
- 4743 Darby Ct
- 4743 Darby Ct Unit 7
- 4726 Darby Ct
- 4735 Darby Ct
- 4735 Darby Ct Unit 8
- 4727 Darby Ct
- 4727 Darby Ct Unit 9
- 4676 Danforth Reserve
- 4640 Danforth Reserve
- 4664 Danforth Reserve
- 4682 Danforth Reserve
- 4770 Garnet Cir
- 4764 Garnet Cir
- 58 Fishcreek Rd
