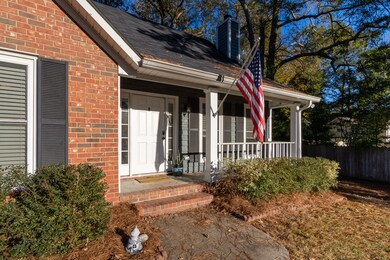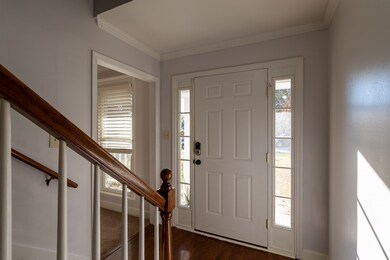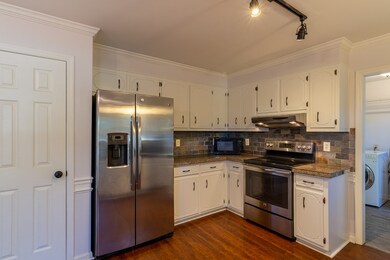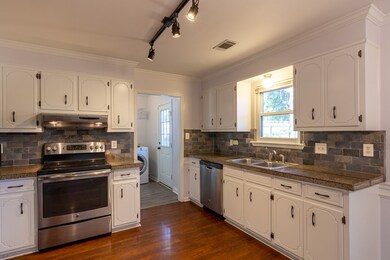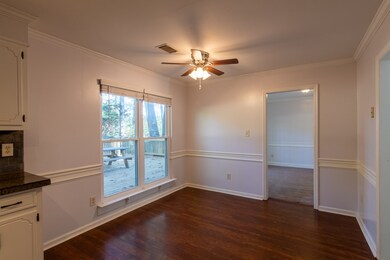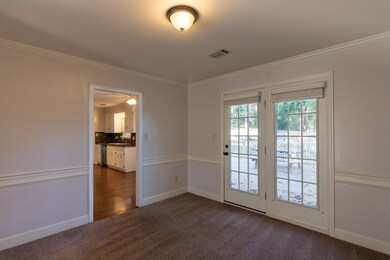
Highlights
- Cape Cod Architecture
- Deck
- Secluded Lot
- Evans Elementary School Rated A
- Wood Burning Stove
- Newly Painted Property
About This Home
As of January 2021Charming home situated on cul-de-sac in the heart of Evans! Beautifully updated, with entire interior freshly painted, this home is move in ready. Bright and airy kitchen boasts ample storage, white cabinets, and stainless steel appliances (all remain). Spacious laundry room with built in shelving and storage. Dining room/flex room has chair rail detailing and opens to BRAND NEW (2020) deck. Living room features built ins and wood burning fireplace. Owner's suite on the first floor has walk in closet. Crown molding and cordless blinds throughout main level. Upstairs features two spacious bedrooms with LVP flooring in the Jack and Jill bath. Smart home technology (Nest thermostats, smart lock, and doorbell camera remain!). Attached garage. Large backyard has privacy fence, plenty of mature trees, and property line extends to wooded area behind fence for added privacy. New roof in 2016. No HOA! Close to I-20, Fort Gordon, shopping, and sought after Columbia County/Evans schools.
Home Details
Home Type
- Single Family
Est. Annual Taxes
- $3,081
Year Built
- Built in 1993 | Remodeled
Lot Details
- 0.31 Acre Lot
- Cul-De-Sac
- Privacy Fence
- Fenced
- Landscaped
- Secluded Lot
- Wooded Lot
Parking
- 1 Car Attached Garage
Home Design
- Cape Cod Architecture
- Newly Painted Property
- Brick Exterior Construction
- Slab Foundation
- Composition Roof
- Wood Siding
- Cedar
Interior Spaces
- Built-In Features
- Wood Burning Stove
- Brick Fireplace
- Blinds
- Mud Room
- Entrance Foyer
- Great Room with Fireplace
- Family Room
- Living Room with Fireplace
- Breakfast Room
- Dining Room
Kitchen
- Eat-In Kitchen
- Electric Range
- Microwave
- Dishwasher
- Tile Countertops
Flooring
- Wood
- Carpet
- Laminate
- Ceramic Tile
- Vinyl
Bedrooms and Bathrooms
- 3 Bedrooms
- Primary Bedroom on Main
- Walk-In Closet
Laundry
- Laundry Room
- Washer and Gas Dryer Hookup
Attic
- Scuttle Attic Hole
- Partially Finished Attic
Home Security
- Home Security System
- Fire and Smoke Detector
Outdoor Features
- Deck
- Front Porch
- Stoop
Schools
- Evans Elementary And Middle School
- Evans High School
Utilities
- Central Air
- Vented Exhaust Fan
- Cable TV Available
Community Details
- No Home Owners Association
- Birchwood Subdivision
Listing and Financial Details
- Legal Lot and Block 57 / A
- Assessor Parcel Number 072K167
Ownership History
Purchase Details
Home Financials for this Owner
Home Financials are based on the most recent Mortgage that was taken out on this home.Purchase Details
Home Financials for this Owner
Home Financials are based on the most recent Mortgage that was taken out on this home.Purchase Details
Home Financials for this Owner
Home Financials are based on the most recent Mortgage that was taken out on this home.Purchase Details
Home Financials for this Owner
Home Financials are based on the most recent Mortgage that was taken out on this home.Map
Similar Homes in Evans, GA
Home Values in the Area
Average Home Value in this Area
Purchase History
| Date | Type | Sale Price | Title Company |
|---|---|---|---|
| Warranty Deed | -- | -- | |
| Warranty Deed | $194,000 | -- | |
| Warranty Deed | $165,000 | -- | |
| Interfamily Deed Transfer | -- | -- |
Mortgage History
| Date | Status | Loan Amount | Loan Type |
|---|---|---|---|
| Previous Owner | $174,600 | New Conventional | |
| Previous Owner | $168,547 | VA | |
| Previous Owner | $90,397 | New Conventional | |
| Previous Owner | $120,000 | New Conventional | |
| Previous Owner | $98,600 | Balloon | |
| Previous Owner | $98,600 | Purchase Money Mortgage |
Property History
| Date | Event | Price | Change | Sq Ft Price |
|---|---|---|---|---|
| 01/07/2022 01/07/22 | Rented | $1,650 | 0.0% | -- |
| 12/08/2021 12/08/21 | Under Contract | -- | -- | -- |
| 11/22/2021 11/22/21 | For Rent | $1,650 | 0.0% | -- |
| 01/05/2021 01/05/21 | Off Market | $194,000 | -- | -- |
| 01/04/2021 01/04/21 | Sold | $194,000 | -2.5% | $100 / Sq Ft |
| 11/22/2020 11/22/20 | Pending | -- | -- | -- |
| 11/19/2020 11/19/20 | For Sale | $199,000 | +20.6% | $102 / Sq Ft |
| 11/14/2016 11/14/16 | Sold | $165,000 | 0.0% | $85 / Sq Ft |
| 10/16/2016 10/16/16 | Pending | -- | -- | -- |
| 10/05/2016 10/05/16 | For Sale | $165,000 | -- | $85 / Sq Ft |
Tax History
| Year | Tax Paid | Tax Assessment Tax Assessment Total Assessment is a certain percentage of the fair market value that is determined by local assessors to be the total taxable value of land and additions on the property. | Land | Improvement |
|---|---|---|---|---|
| 2024 | $3,081 | $120,962 | $16,904 | $104,058 |
| 2023 | $3,081 | $99,276 | $16,904 | $82,372 |
| 2022 | $2,075 | $77,600 | $15,200 | $62,400 |
| 2021 | $2,054 | $73,405 | $14,404 | $59,001 |
| 2020 | $1,957 | $68,374 | $13,104 | $55,270 |
| 2019 | $1,962 | $68,550 | $12,904 | $55,646 |
| 2018 | $1,824 | $63,379 | $12,804 | $50,575 |
| 2017 | $1,904 | $66,000 | $12,904 | $53,096 |
| 2016 | $1,728 | $61,908 | $12,780 | $49,128 |
| 2015 | $1,712 | $61,218 | $11,680 | $49,538 |
| 2014 | $1,522 | $53,490 | $10,280 | $43,210 |
Source: REALTORS® of Greater Augusta
MLS Number: 462938
APN: 072K167
- 3540 Hilltop Trail
- 3525 Hilltop Trail
- 739 Crestwood Pkwy
- 151 Myrtle Grove Trail
- 2594 Traverse Trail
- 654 Whitney Shoals Rd
- 153 Myrtle Grove Trail
- 4116 Buffalo Trail
- 4102 Buffalo Trail
- 671 Wellington Dr
- 616 Kimberley Place
- 617 Kimberley Place
- 646 Wellington Dr
- 4653 Washington Rd
- 4708 Woodbridge Dr
- 4614 Stoneridge Ct
- 4650 Washington Rd
- 614 Gibbs Rd
- 1 Wood Cir
- 4725 Park Ridge Ct

