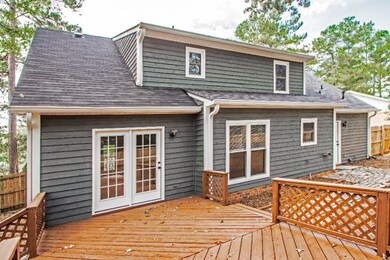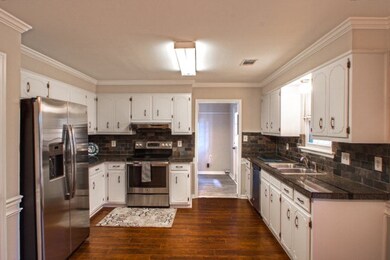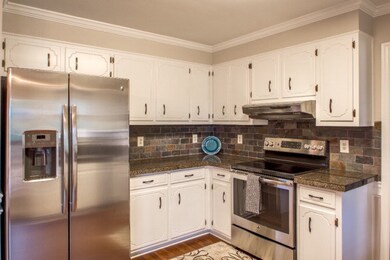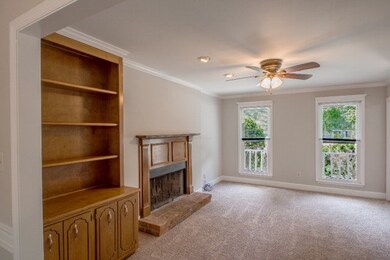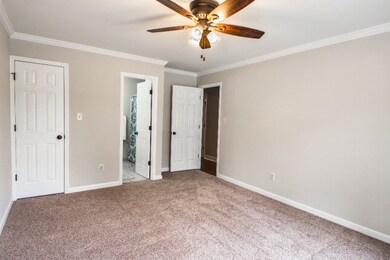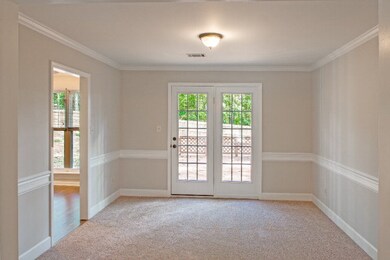
3
Beds
2.5
Baths
1,948
Sq Ft
9,583
Sq Ft Lot
Highlights
- Cape Cod Architecture
- Deck
- Great Room
- Evans Elementary School Rated A
- Main Floor Primary Bedroom
- No HOA
About This Home
As of January 2021Charming Cape Cod in the heart of Evans on Cul de Sac. Must see this totally updated, move in ready home! Freshly painted from ceiling to floor throughout. Brand new Cherry wood laminate and carpet. All new stainless appliances, ceiling fans, light fixtures. To top off all of these beautiful upgrades is a brand new roof. Private, fenced in back yard with gorgeous double deck for outdoor entertaining and relaxation.
Home Details
Home Type
- Single Family
Est. Annual Taxes
- $3,081
Year Built
- Built in 1991
Parking
- 1 Car Attached Garage
Home Design
- Cape Cod Architecture
- Brick Exterior Construction
- Slab Foundation
- Composition Roof
- Cedar
Interior Spaces
- 1,948 Sq Ft Home
- Ceiling Fan
- Fireplace Features Masonry
- Blinds
- Great Room
- Family Room
- Living Room
- Breakfast Room
- Dining Room
- Partially Finished Attic
- Fire and Smoke Detector
- Washer and Gas Dryer Hookup
Kitchen
- Eat-In Kitchen
- Electric Range
- Dishwasher
Flooring
- Carpet
- Laminate
- Vinyl
Bedrooms and Bathrooms
- 3 Bedrooms
- Primary Bedroom on Main
- Walk-In Closet
Outdoor Features
- Deck
Schools
- Evans Elementary And Middle School
- Evans High School
Utilities
- Central Air
- Heating Available
- Vented Exhaust Fan
Community Details
- No Home Owners Association
- Birchwood Subdivision
Listing and Financial Details
- Assessor Parcel Number 072K167
Ownership History
Date
Name
Owned For
Owner Type
Purchase Details
Listed on
Nov 22, 2021
Closed on
Nov 30, 2021
Sold by
Clifton Robert S
Bought by
Pintail Georgia Properties Llc
Seller's Agent
Alana Mappin
David Greene Realty, Llc
Sold Price
$1,650
Total Days on Market
11
Current Estimated Value
Home Financials for this Owner
Home Financials are based on the most recent Mortgage that was taken out on this home.
Estimated Appreciation
$283,459
Purchase Details
Listed on
Nov 19, 2020
Closed on
Jan 4, 2021
Sold by
Cole Edward A
Bought by
Clifton Robert S
Seller's Agent
Whitney Collins
David Greene Realty, Llc
Buyer's Agent
Lauren Clifton
David Greene Realty, Llc
List Price
$199,000
Sold Price
$194,000
Premium/Discount to List
-$5,000
-2.51%
Home Financials for this Owner
Home Financials are based on the most recent Mortgage that was taken out on this home.
Avg. Annual Appreciation
9.17%
Original Mortgage
$174,600
Interest Rate
2.71%
Mortgage Type
New Conventional
Purchase Details
Listed on
Oct 5, 2016
Closed on
Nov 14, 2016
Sold by
Simeon G
Bought by
Cole Edward A
Seller's Agent
Tracie Amrhein
Keller Williams Realty Augusta
Buyer's Agent
Randy Johnson
Century 21 Magnolia
List Price
$165,000
Sold Price
$165,000
Home Financials for this Owner
Home Financials are based on the most recent Mortgage that was taken out on this home.
Avg. Annual Appreciation
3.99%
Original Mortgage
$168,547
Interest Rate
3.47%
Mortgage Type
VA
Purchase Details
Closed on
May 4, 2001
Sold by
Eaves Mary E
Bought by
Eaves Simeon G
Home Financials for this Owner
Home Financials are based on the most recent Mortgage that was taken out on this home.
Original Mortgage
$98,600
Interest Rate
6.5%
Mortgage Type
Purchase Money Mortgage
Map
Create a Home Valuation Report for This Property
The Home Valuation Report is an in-depth analysis detailing your home's value as well as a comparison with similar homes in the area
Similar Homes in Evans, GA
Home Values in the Area
Average Home Value in this Area
Purchase History
| Date | Type | Sale Price | Title Company |
|---|---|---|---|
| Warranty Deed | -- | -- | |
| Warranty Deed | $194,000 | -- | |
| Warranty Deed | $165,000 | -- | |
| Interfamily Deed Transfer | -- | -- |
Source: Public Records
Mortgage History
| Date | Status | Loan Amount | Loan Type |
|---|---|---|---|
| Previous Owner | $174,600 | New Conventional | |
| Previous Owner | $168,547 | VA | |
| Previous Owner | $90,397 | New Conventional | |
| Previous Owner | $120,000 | New Conventional | |
| Previous Owner | $98,600 | Balloon | |
| Previous Owner | $98,600 | Purchase Money Mortgage |
Source: Public Records
Property History
| Date | Event | Price | Change | Sq Ft Price |
|---|---|---|---|---|
| 01/07/2022 01/07/22 | Rented | $1,650 | 0.0% | -- |
| 12/08/2021 12/08/21 | Under Contract | -- | -- | -- |
| 11/22/2021 11/22/21 | For Rent | $1,650 | 0.0% | -- |
| 01/05/2021 01/05/21 | Off Market | $194,000 | -- | -- |
| 01/04/2021 01/04/21 | Sold | $194,000 | -2.5% | $100 / Sq Ft |
| 11/22/2020 11/22/20 | Pending | -- | -- | -- |
| 11/19/2020 11/19/20 | For Sale | $199,000 | +20.6% | $102 / Sq Ft |
| 11/14/2016 11/14/16 | Sold | $165,000 | 0.0% | $85 / Sq Ft |
| 10/16/2016 10/16/16 | Pending | -- | -- | -- |
| 10/05/2016 10/05/16 | For Sale | $165,000 | -- | $85 / Sq Ft |
Source: REALTORS® of Greater Augusta
Tax History
| Year | Tax Paid | Tax Assessment Tax Assessment Total Assessment is a certain percentage of the fair market value that is determined by local assessors to be the total taxable value of land and additions on the property. | Land | Improvement |
|---|---|---|---|---|
| 2024 | $3,081 | $120,962 | $16,904 | $104,058 |
| 2023 | $3,081 | $99,276 | $16,904 | $82,372 |
| 2022 | $2,075 | $77,600 | $15,200 | $62,400 |
| 2021 | $2,054 | $73,405 | $14,404 | $59,001 |
| 2020 | $1,957 | $68,374 | $13,104 | $55,270 |
| 2019 | $1,962 | $68,550 | $12,904 | $55,646 |
| 2018 | $1,824 | $63,379 | $12,804 | $50,575 |
| 2017 | $1,904 | $66,000 | $12,904 | $53,096 |
| 2016 | $1,728 | $61,908 | $12,780 | $49,128 |
| 2015 | $1,712 | $61,218 | $11,680 | $49,538 |
| 2014 | $1,522 | $53,490 | $10,280 | $43,210 |
Source: Public Records
Source: REALTORS® of Greater Augusta
MLS Number: 405580
APN: 072K167
Nearby Homes
- 3540 Hilltop Trail
- 3525 Hilltop Trail
- 739 Crestwood Pkwy
- 151 Myrtle Grove Trail
- 2594 Traverse Trail
- 654 Whitney Shoals Rd
- 153 Myrtle Grove Trail
- 4116 Buffalo Trail
- 4102 Buffalo Trail
- 671 Wellington Dr
- 616 Kimberley Place
- 617 Kimberley Place
- 646 Wellington Dr
- 4653 Washington Rd
- 4708 Woodbridge Dr
- 4614 Stoneridge Ct
- 4650 Washington Rd
- 614 Gibbs Rd
- 1 Wood Cir
- 4725 Park Ridge Ct

