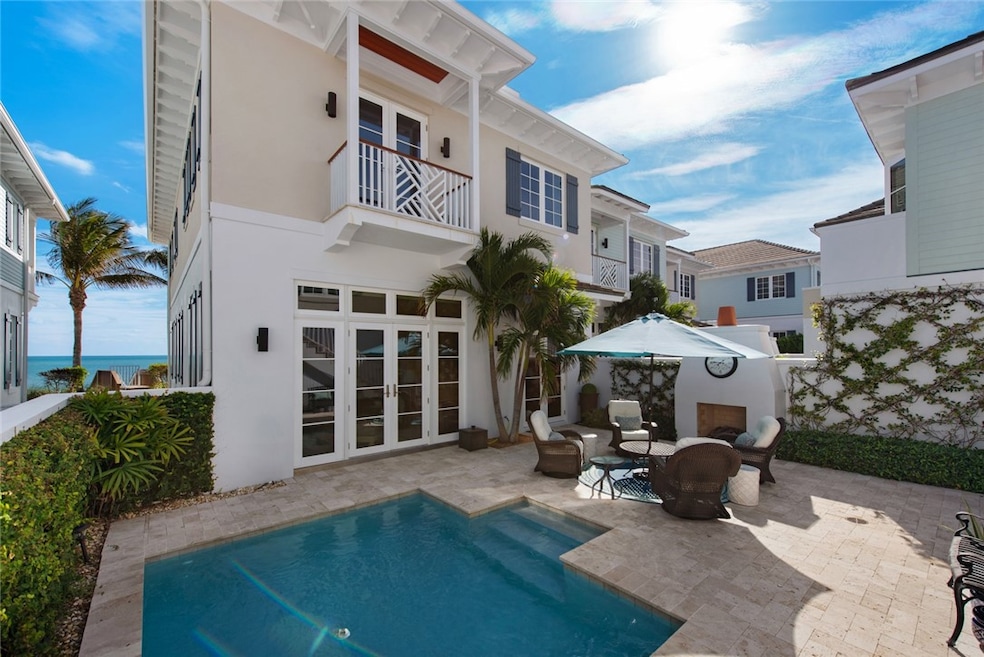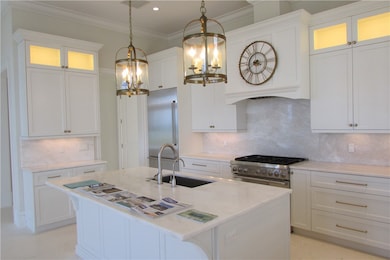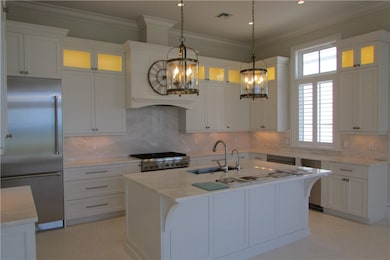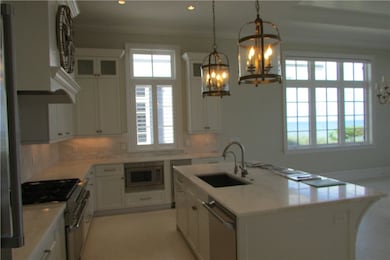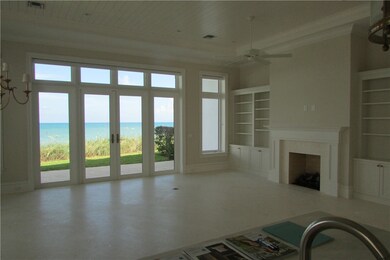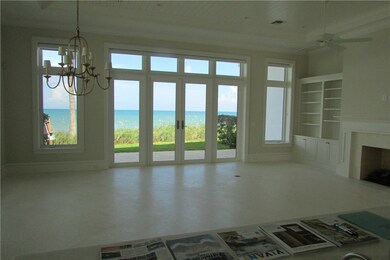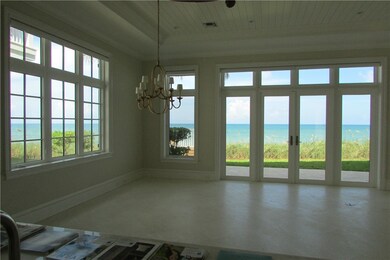4750 Jimmy Buffett Memorial Hwy Unit 6 Vero Beach, FL 32963
Highlights
- Ocean Front
- Outdoor Pool
- Vaulted Ceiling
- Beachland Elementary School Rated A-
- Deck
- Wood Flooring
About This Home
this 4 bd 4.5 bath condo is filled with light and views of Vero Beach's spectacuar ocean. Your eyes will span from the white walls and floors to the blue green sea in the backyard. The guest quarters above the garage with wet bar provide privacy for your visiting guests. Owner is furnishing and it is easy to show. Room sizes are approximate and subject to error. Property and contents represented in photos subject to change.
Listing Agent
Dale Sorensen Real Estate Inc. Brokerage Phone: 772-231-4712 License #3209662 Listed on: 06/04/2025

Co-Listing Agent
Dale Sorensen Real Estate Inc. Brokerage Phone: 772-231-4712 License #3134517
Home Details
Home Type
- Single Family
Year Built
- Built in 2017
Lot Details
- Ocean Front
- West Facing Home
- Fenced
- Sprinkler System
Parking
- 2 Car Attached Garage
- Garage Door Opener
Home Design
- Tile Roof
- Stucco
Interior Spaces
- 3,297 Sq Ft Home
- 2-Story Property
- Wet Bar
- Furnished
- Crown Molding
- Vaulted Ceiling
- 1 Fireplace
- Casement Windows
- French Doors
- Ocean Views
Kitchen
- Range
- Microwave
- Dishwasher
- Wine Cooler
- Kitchen Island
- Disposal
Flooring
- Wood
- Slate Flooring
Bedrooms and Bathrooms
- 4 Bedrooms
- Closet Cabinetry
- Walk-In Closet
Laundry
- Laundry Room
- Laundry on upper level
- Dryer
- Washer
Outdoor Features
- Outdoor Pool
- Property has ocean access
- Beach Access
- Balcony
- Deck
- Patio
- Built-In Barbecue
- Rain Gutters
Utilities
- Central Heating and Cooling System
- Electric Water Heater
Listing and Financial Details
- Tax Lot 6
- Assessor Parcel Number 32402900029000000006.0
Community Details
Overview
- Ar Choice Association
- Surf Club Subdivision
Pet Policy
- Limit on the number of pets
- Breed Restrictions
Map
Source: REALTORS® Association of Indian River County
MLS Number: 288792
- 4790 Jimmy Buffett Memorial Hwy
- 4600 Jimmy Buffett Memorial Hwy Unit 209
- 4600 Highway A1a Unit 401
- 4600 Highway A1a Unit 505
- 4600 Highway A1a Unit 206
- 4601 Jimmy Buffett Memorial Hwy Unit 405
- 4601 Highway A1a Unit 107
- 4601 Highway A1a Unit 506
- 4450 Highway A1a Unit 402
- 4450 Highway A1a Unit 401
- 4800 Highway A1a Unit 110
- 4800 Highway A1a Unit 407
- 4800 Highway A1a Unit 409
- 4800 Highway A1a Unit 315
- 4800 Jimmy Buffett Memorial Hwy Unit 314
- 4800 Jimmy Buffett Memorial Hwy Unit 313
- 4410 Highway A1a Unit 307
- 4406 Bethel Creek Dr
- 4800 Bethel Creek Dr Unit 7S
- 4400 Highway A1a Unit 11
- 4770 Highway A1a
- 4600 Highway A1a Unit 203
- 4600 Highway A1a Unit 404
- 4600 Highway A1a Unit 308
- 4601 Jimmy Buffett Memorial Hwy Unit 503
- 4601 Highway A1a Unit 403
- 4800 Highway A1a Unit 310
- 4800 Highway A1a Unit 203
- 4800 Highway A1a Unit 207
- 4800 Highway A1a Unit 417
- 4800 Highway A1a Unit 307
- 4800 Highway A1a Unit 209
- 4450 Jimmy Buffett Memorial Hwy Unit 105
- 4450 Jimmy Buffett Memorial Hwy Unit 301
- 4450 Jimmy Buffett Memorial Hwy Unit 201
- 4450 Highway A1a Unit 105
- 4450 Highway A1a Unit 301
- 4450 Highway A1a Unit 303
- 4450 Highway A1a Unit 404
- 4450 Highway A1a Unit 406
