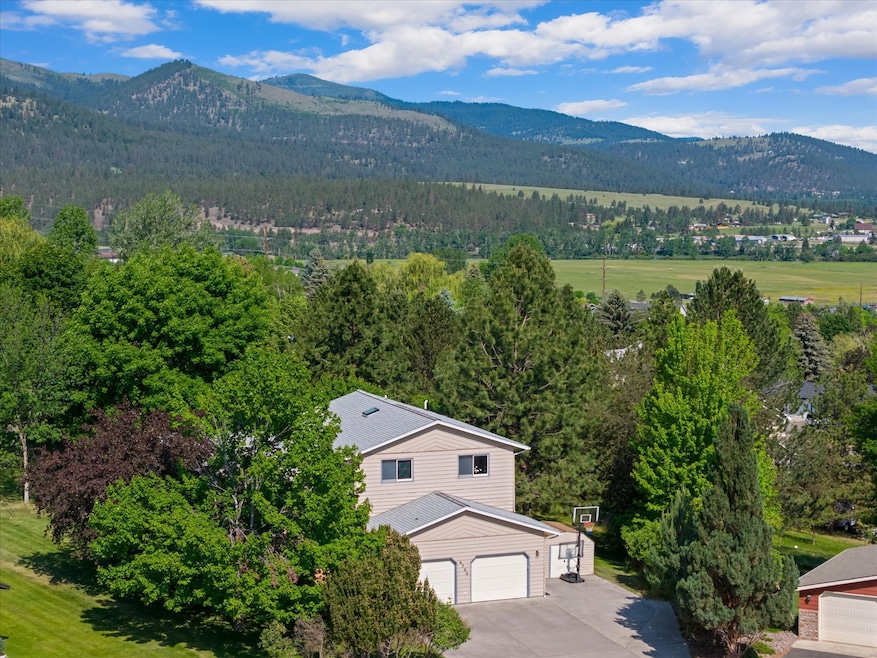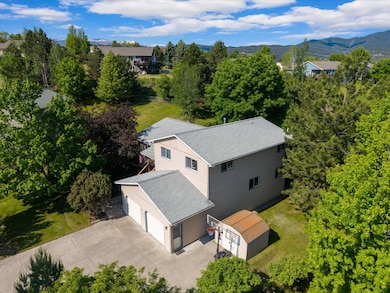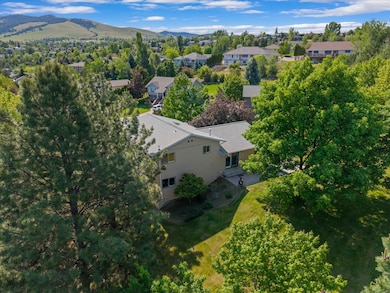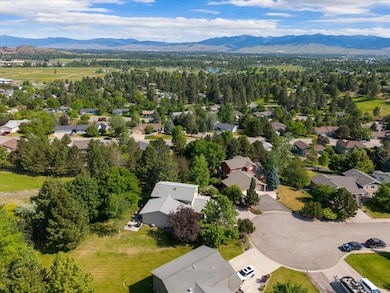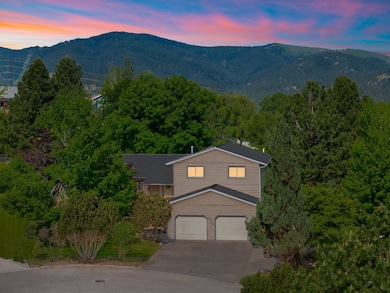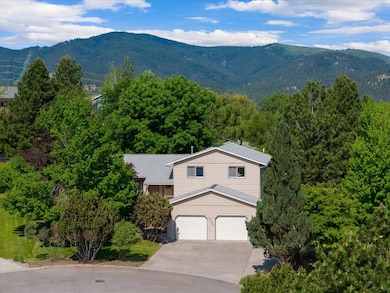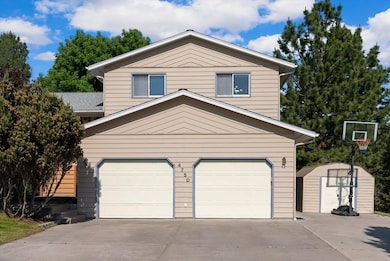4750 Mark Ct Missoula, MT 59803
Miller Creek NeighborhoodEstimated payment $4,241/month
Highlights
- Open Floorplan
- Vaulted Ceiling
- 2 Car Attached Garage
- Jeannette Rankin Elementary School Rated A-
- Cul-De-Sac
- Walk-In Closet
About This Home
Tucked at the end of a quiet cul-de-sac in the Linda Vista neighborhood, this bright and versatile 4-bedroom, 3-bathroom home offers the perfect blend of privacy, space, and functionality. Featuring two primary suites, each with attached bathrooms and walk-in closets, this layout is ideal for multi-generational living, guests, or a flexible home office setup.
The open-concept kitchen boasts quartz countertops, quality cabinetry, a pantry, and abundant natural light through large windows. Nice vinyl plank flooring flows throughout the main living areas, and a charming bay window adds character to the front of the home. Stay comfortable year-round with central A/C and enjoy easy maintenance with underground sprinklers. The oversized garage provides ample storage, and there’s even space to park your boat, toys or RV. Downstairs, the daylight basement offers a second living area, a generous laundry room with storage potential, and room to finish the laundry or an additional bedroom/office if desired.
The Linda Vista area features several parks winding throughout the neighborhood, making it a truly scenic and peaceful place to drive, walk, play, and live. This move-in ready home combines comfort, convenience, and privacy.
Listing Agent
Engel & Völkers Western Frontier - Missoula License #RRE-RBS-LIC-99476 Listed on: 06/05/2025

Home Details
Home Type
- Single Family
Est. Annual Taxes
- $6,470
Year Built
- Built in 1992
Lot Details
- 0.46 Acre Lot
- Cul-De-Sac
- Property has an invisible fence for dogs
- Sprinkler System
- Back Yard
- Zoning described as R20 - Title 20 Overlay
HOA Fees
- $5 Monthly HOA Fees
Parking
- 2 Car Attached Garage
- Additional Parking
Home Design
- Poured Concrete
- Asphalt Roof
Interior Spaces
- 2,800 Sq Ft Home
- Property has 3 Levels
- Open Floorplan
- Vaulted Ceiling
- Partially Finished Basement
- Natural lighting in basement
Kitchen
- Oven or Range
- Microwave
- Dishwasher
Bedrooms and Bathrooms
- 4 Bedrooms
- Walk-In Closet
- 3 Full Bathrooms
Laundry
- Laundry Room
- Washer Hookup
Outdoor Features
- Patio
- Outdoor Storage
Utilities
- Forced Air Heating and Cooling System
- Heating System Uses Gas
- Natural Gas Connected
Listing and Financial Details
- Assessor Parcel Number 04209212307150000
Community Details
Overview
- Association fees include common area maintenance
- Linda Vista HOA
Recreation
- Community Playground
- Park
Map
Home Values in the Area
Average Home Value in this Area
Tax History
| Year | Tax Paid | Tax Assessment Tax Assessment Total Assessment is a certain percentage of the fair market value that is determined by local assessors to be the total taxable value of land and additions on the property. | Land | Improvement |
|---|---|---|---|---|
| 2025 | $6,470 | $610,300 | $118,148 | $492,152 |
| 2024 | $6,125 | $537,600 | $96,343 | $441,257 |
| 2023 | $5,964 | $537,600 | $96,343 | $441,257 |
| 2022 | $4,572 | $354,700 | $0 | $0 |
| 2021 | $4,124 | $354,700 | $0 | $0 |
| 2020 | $4,093 | $321,500 | $0 | $0 |
| 2019 | $4,080 | $321,500 | $0 | $0 |
| 2018 | $3,634 | $277,400 | $0 | $0 |
| 2017 | $3,173 | $277,400 | $0 | $0 |
| 2016 | $3,420 | $279,100 | $0 | $0 |
| 2015 | $3,155 | $279,100 | $0 | $0 |
| 2014 | $3,112 | $154,018 | $0 | $0 |
Property History
| Date | Event | Price | List to Sale | Price per Sq Ft | Prior Sale |
|---|---|---|---|---|---|
| 10/09/2025 10/09/25 | Price Changed | $699,999 | -1.8% | $250 / Sq Ft | |
| 08/22/2025 08/22/25 | Price Changed | $712,999 | -0.3% | $255 / Sq Ft | |
| 07/07/2025 07/07/25 | Price Changed | $714,999 | -1.4% | $255 / Sq Ft | |
| 06/05/2025 06/05/25 | For Sale | $724,999 | +107.2% | $259 / Sq Ft | |
| 05/31/2018 05/31/18 | Sold | -- | -- | -- | View Prior Sale |
| 04/09/2018 04/09/18 | Pending | -- | -- | -- | |
| 03/08/2018 03/08/18 | For Sale | $349,900 | 0.0% | $148 / Sq Ft | |
| 03/07/2018 03/07/18 | Pending | -- | -- | -- | |
| 03/07/2018 03/07/18 | For Sale | $349,900 | -- | $148 / Sq Ft |
Purchase History
| Date | Type | Sale Price | Title Company |
|---|---|---|---|
| Warranty Deed | -- | Title Services Inc |
Mortgage History
| Date | Status | Loan Amount | Loan Type |
|---|---|---|---|
| Open | $280,000 | New Conventional |
Source: Montana Regional MLS
MLS Number: 30051228
APN: 04-2092-12-3-07-15-0000
- 6650 Linda Vista Blvd
- 6770 Roberta Dr
- Linda Vista Blvd Linda Vista Blvd
- 6250 Timothy Ct
- 4543 Christian Dr
- 4060 Jamie Ann Ln
- 4434 Harrison Scott Dr
- 5050 Jordan Ct
- 4388 Harrison Scott Dr
- 4345 Christian Dr
- 5020 Lower Miller Creek Rd
- 6610 Justin Ct
- 6225 St Thomas Dr
- 6240 St Thomas Dr
- 2925 Saint Michael Dr
- 2537 Drake Ln
- 2543 Drake Ln
- 4884 Lower Miller Creek Rd
- 3165 Lamoreux Ln
- 7155 Brooke Lynn Ct
- 2700 Bluebell Dr Unit 2700 Bluebell Dr Missoula
- 2335 55th St
- 1990 Rimel Rd
- 2300 McDonald Ave Unit 2
- 1523 Ernest Ave Unit C
- 4944 Hugo Way Unit A
- 509 Westview Dr
- 1910 Strand Ave Unit 101
- 1120 Tyro Ct
- 1949 S 9th St W Unit B
- 365 Hiberta St
- 926 Cleveland St Unit . B
- 680 S Johnson St Unit 2
- 1617 Ronald Ave
- 102 Mcleod Ave Unit B
- 1269 S 1st St W Unit B
- 1580 Milwaukee Way
- 155 N California St
- 419 S 3rd St W Unit C
- 2075 Cooper St
