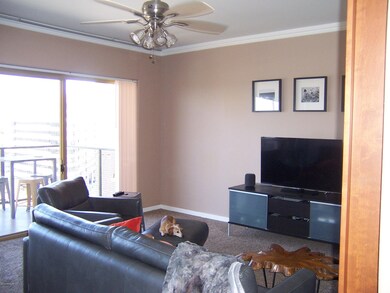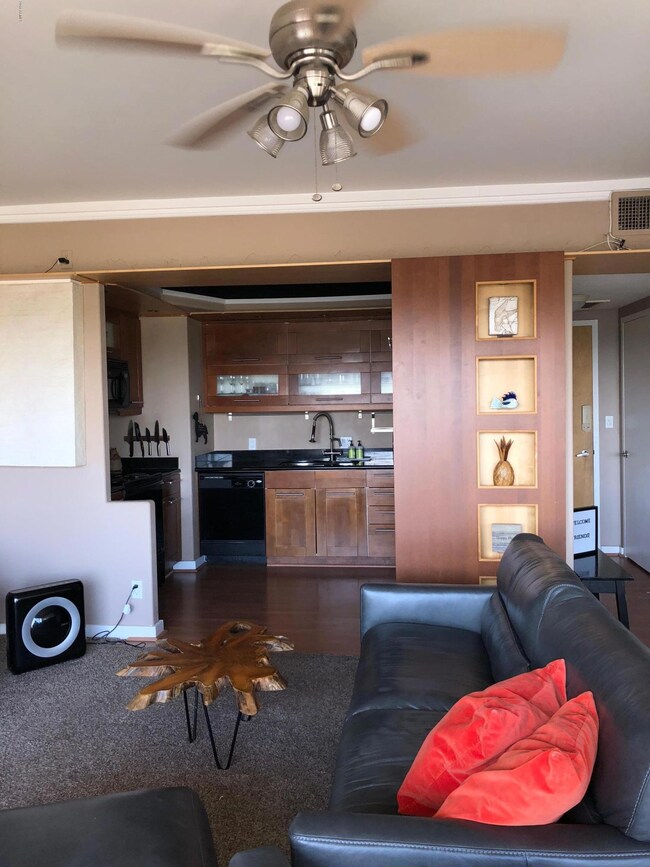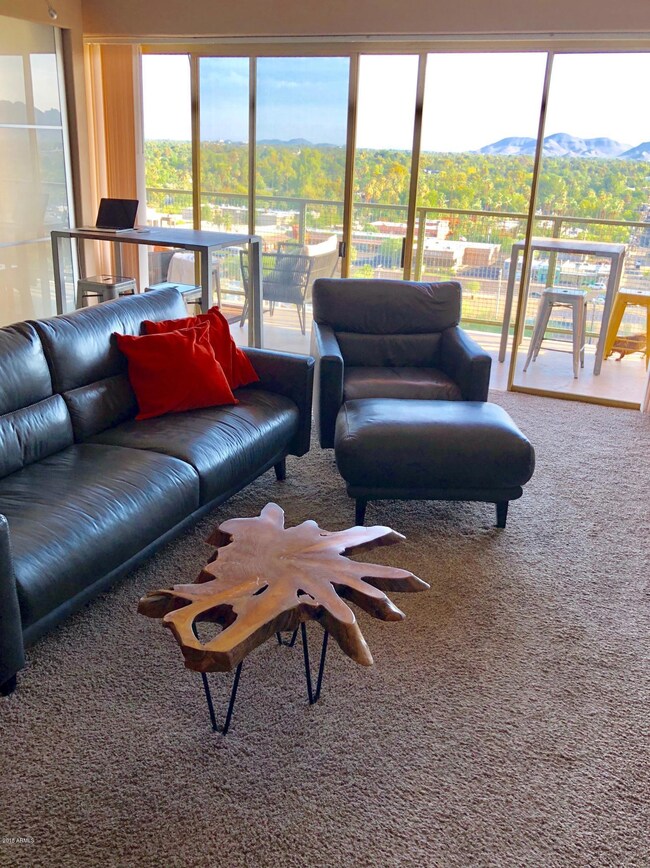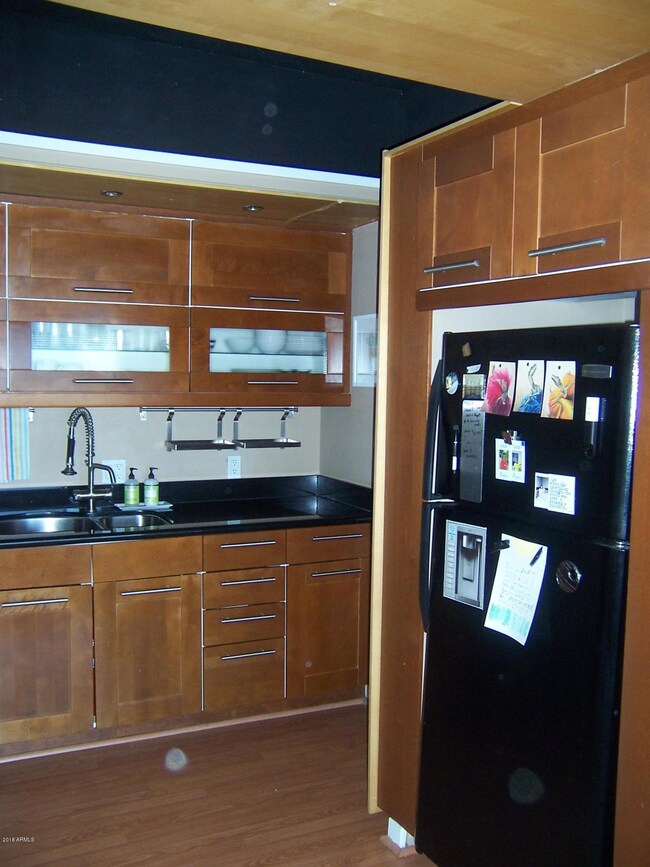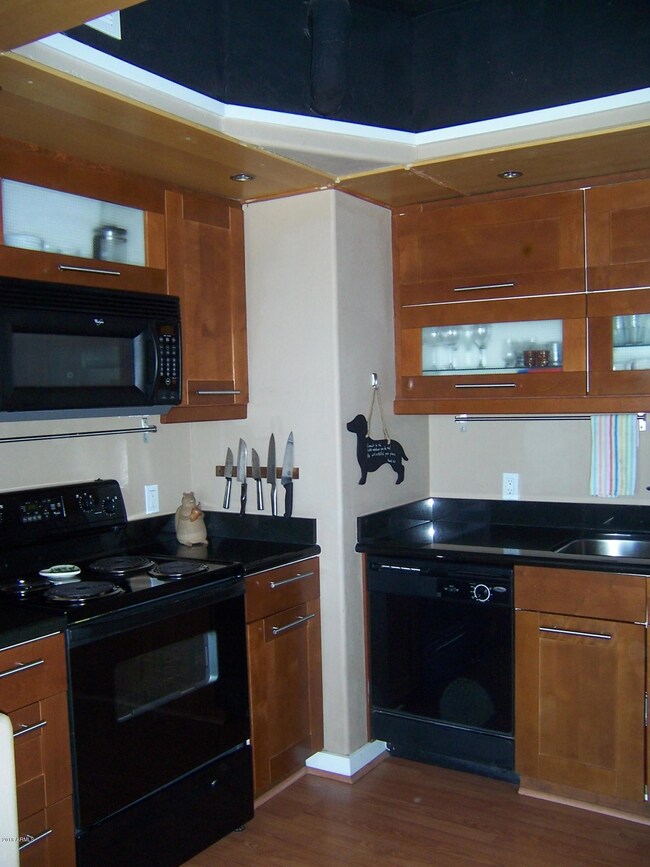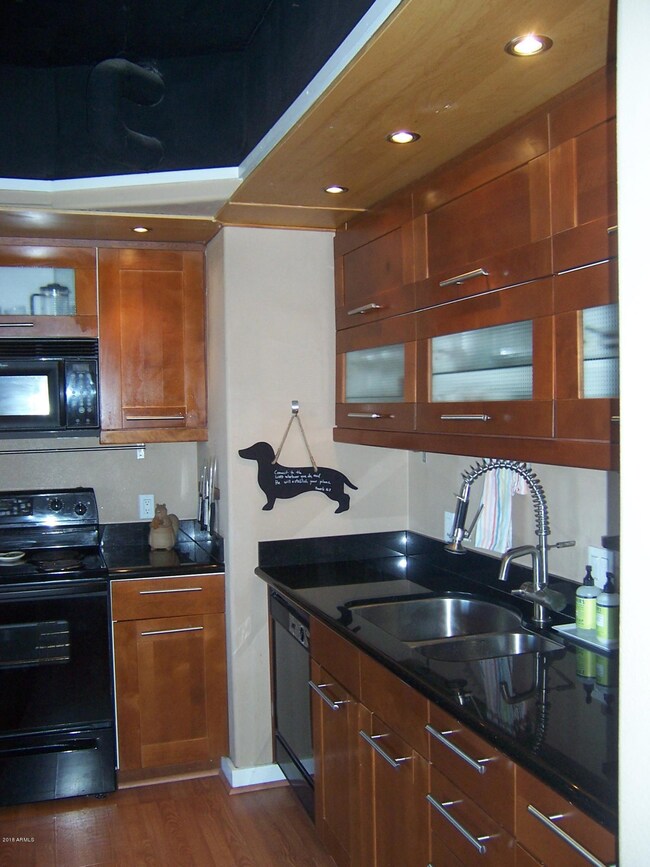
Landmark 4750 N Central Ave Unit 12A Phoenix, AZ 85012
Uptown Phoenix NeighborhoodEstimated Value: $175,000 - $242,000
Highlights
- Concierge
- Fitness Center
- Gated Parking
- Phoenix Coding Academy Rated A
- The property is located in a historic district
- City Lights View
About This Home
As of August 202012TH FLOOR 2 BEDROOM, 1 BATH FILLMORE MODEL. END UNIT WITH JUST ONE NEIGHBOR ACROSS THE HALL. EXCELLENT NORTH FACING VIEWS OF SQUAW PEAK, THE NORTH MOUNTAINS AND CAMELBACK. CUSTOM REMODEL FEATURES SHOJI STYLE DIVIDER TO MAIN BEDROOM, GLASS INSERT DOORS, LAMINATE FLOORING IN THE KITCHEN AND HALLWAY. CARPET IN GREAT ROOM AND BOTH BEDROOMS. EUROPEAN KITCHEN AND BATH CABINETRY, CUSTOM COUNTER TOPS WITH BLACK APPLIANCES. LOTS OF STORAGE SPACE. 270 SQUARE FEET OF OUTDOOR BALCONY SPACE FOR RELAXING AND ENTERTAINING. LANDMARK TOWERS AMENITIES INCLUDE 2 UNDERGROUND SECURED PARKING SPACES, YEAR-ROUND HEATED POOL, GYM, WI-FI, 24 HOUR CONCIERGE SERVICE, MEDIA ROOM, LIBRARY, RESIDENT CENTER WITH CATERING KITCHEN FOR LARGE PARTIES, AIR CONDITIONING, HEATING AND MUCH MORE.
Last Agent to Sell the Property
J Ralph
ProAgent Realty License #SA554595000 Listed on: 05/24/2020
Last Buyer's Agent
Kyle Tyler
My Home Group Real Estate License #SA679155000

Property Details
Home Type
- Condominium
Est. Annual Taxes
- $1,128
Year Built
- Built in 1964
Lot Details
- End Unit
- 1 Common Wall
- Block Wall Fence
HOA Fees
- $692 Monthly HOA Fees
Parking
- 2 Car Garage
- Gated Parking
- Parking Permit Required
- Community Parking Structure
Property Views
- City Lights
- Mountain
Home Design
- Contemporary Architecture
Interior Spaces
- 980 Sq Ft Home
- Ceiling height of 9 feet or more
- Built-In Microwave
Flooring
- Carpet
- Laminate
Bedrooms and Bathrooms
- 2 Bedrooms
- 1 Bathroom
Location
- Property is near public transit
- Property is near a bus stop
- The property is located in a historic district
Schools
- Longview Elementary School
- Central High School
Utilities
- Refrigerated Cooling System
- Heating System Uses Natural Gas
- High Speed Internet
- Cable TV Available
Additional Features
- No Interior Steps
Listing and Financial Details
- Tax Lot 12A
- Assessor Parcel Number 155-28-307
Community Details
Overview
- Association fees include roof repair, insurance, sewer, pest control, ground maintenance, air conditioning and heating, trash, water, maintenance exterior
- Landmark Tower HOA, Phone Number (602) 264-6187
- High-Rise Condominium
- Built by MILTON SAPER
- Landmark Towers Condominium Subdivision, Fillmore Floorplan
- FHA/VA Approved Complex
- 18-Story Property
Amenities
- Concierge
- Theater or Screening Room
- Recreation Room
- Laundry Facilities
- No Laundry Facilities
Recreation
Ownership History
Purchase Details
Home Financials for this Owner
Home Financials are based on the most recent Mortgage that was taken out on this home.Purchase Details
Purchase Details
Home Financials for this Owner
Home Financials are based on the most recent Mortgage that was taken out on this home.Purchase Details
Purchase Details
Purchase Details
Purchase Details
Home Financials for this Owner
Home Financials are based on the most recent Mortgage that was taken out on this home.Purchase Details
Home Financials for this Owner
Home Financials are based on the most recent Mortgage that was taken out on this home.Purchase Details
Similar Homes in Phoenix, AZ
Home Values in the Area
Average Home Value in this Area
Purchase History
| Date | Buyer | Sale Price | Title Company |
|---|---|---|---|
| Romans Christine | $160,000 | Chicago Title Agency | |
| Banner Revocable Trust | -- | None Available | |
| Banner Robert G | $150,000 | Chicago Title Agency Inc | |
| Reiver Holdings Usa 0001 Llc | $81,000 | Greystone Title Agency | |
| 85301 Llc | -- | Greystone Title Agency | |
| Rigo/Kiwi Investments Llc | -- | Greystone Title Agency | |
| 85019 85015 & 85012 Llc | -- | None Available | |
| Af Partnership Llc | -- | Great American Title Agency | |
| Paying Cash For Houses Llc | $67,725 | Great American Title Agency | |
| U S Bank Na | $190,000 | Great American Title Agency |
Mortgage History
| Date | Status | Borrower | Loan Amount |
|---|---|---|---|
| Previous Owner | Paying Cash For Houses Llc | $67,225 |
Property History
| Date | Event | Price | Change | Sq Ft Price |
|---|---|---|---|---|
| 08/25/2020 08/25/20 | Sold | $160,000 | -5.3% | $163 / Sq Ft |
| 07/29/2020 07/29/20 | Pending | -- | -- | -- |
| 07/22/2020 07/22/20 | Price Changed | $169,000 | -1.7% | $172 / Sq Ft |
| 05/24/2020 05/24/20 | For Sale | $172,000 | +14.7% | $176 / Sq Ft |
| 08/29/2018 08/29/18 | Sold | $150,000 | -5.7% | $153 / Sq Ft |
| 08/10/2018 08/10/18 | Pending | -- | -- | -- |
| 07/24/2018 07/24/18 | Price Changed | $159,000 | -3.6% | $162 / Sq Ft |
| 06/11/2018 06/11/18 | For Sale | $165,000 | -- | $168 / Sq Ft |
Tax History Compared to Growth
Tax History
| Year | Tax Paid | Tax Assessment Tax Assessment Total Assessment is a certain percentage of the fair market value that is determined by local assessors to be the total taxable value of land and additions on the property. | Land | Improvement |
|---|---|---|---|---|
| 2025 | $1,089 | $9,869 | -- | -- |
| 2024 | $1,048 | $9,399 | -- | -- |
| 2023 | $1,048 | $18,270 | $3,650 | $14,620 |
| 2022 | $1,044 | $16,800 | $3,360 | $13,440 |
| 2021 | $1,074 | $16,960 | $3,390 | $13,570 |
| 2020 | $1,179 | $15,970 | $3,190 | $12,780 |
| 2019 | $1,128 | $17,510 | $3,500 | $14,010 |
| 2018 | $1,091 | $16,350 | $3,270 | $13,080 |
| 2017 | $1,002 | $13,750 | $2,750 | $11,000 |
| 2016 | $966 | $11,330 | $2,260 | $9,070 |
| 2015 | $898 | $10,280 | $2,050 | $8,230 |
Agents Affiliated with this Home
-
J
Seller's Agent in 2020
J Ralph
ProAgent Realty
(480) 215-2642
-

Buyer's Agent in 2020
Kyle Tyler
My Home Group
(480) 330-2794
About Landmark
Map
Source: Arizona Regional Multiple Listing Service (ARMLS)
MLS Number: 6082345
APN: 155-28-307
- 4750 N Central Ave Unit 7
- 4750 N Central Ave Unit 3S
- 4750 N Central Ave Unit 3
- 4750 N Central Ave Unit A10
- 4750 N Central Ave Unit D15
- 4750 N Central Ave Unit 1N
- 4750 N Central Ave Unit 17B
- 4750 N Central Ave Unit 12H
- 4750 N Central Ave Unit 4
- 4750 N Central Ave Unit 8B
- 0 W Camelback Road and 571st Ave
- 55 E Pierson St
- 20 W Pasadena Ave
- 37 W Medlock Dr
- 330 W Minnezona Ave
- 346 E Highland Ave
- 540 W Mariposa St Unit 9
- 654 W Camelback Rd Unit 13
- 334 W Medlock Dr Unit D102
- 302 E Orange Dr
- 4750 N Central Ave Unit L16
- 4750 N Central Ave Unit E16
- 4750 N Central Ave Unit S10
- 4750 N Central Ave Unit 12K
- 4750 N Central Ave Unit 10RS
- 4750 N Central Ave Unit B14
- 4750 N Central Ave Unit D10
- 4750 N Central Ave Unit F16
- 4750 N Central Ave Unit C5
- 4750 N Central Ave Unit L12
- 4750 N Central Ave Unit P6
- 4750 N Central Ave Unit K15
- 4750 N Central Ave Unit H6
- 4750 N Central Ave Unit P8
- 4750 N Central Ave Unit L1
- 4750 N Central Ave Unit J9
- 4750 N Central Ave Unit B17
- 4750 N Central Ave Unit K16
- 4750 N Central Ave Unit A5
- 4750 N Central Ave Unit J2
![20161104175029835153000000[1]](https://images.homes.com/listings/102/8477876213-05468129/4750-n-central-ave-phoenix-az-unit-12a-primaryphoto.jpg)
