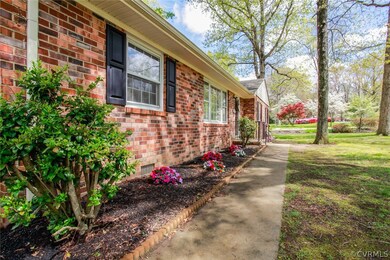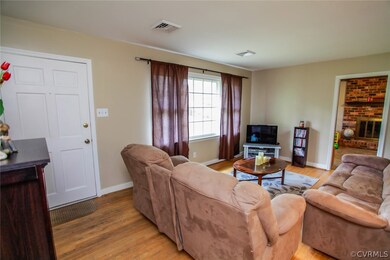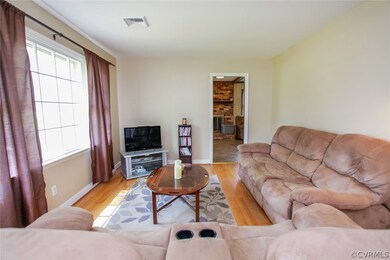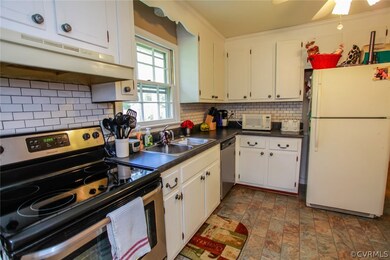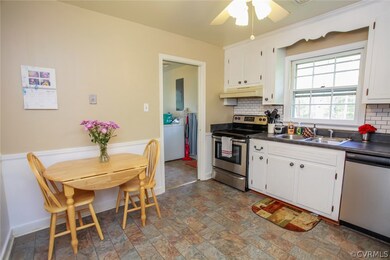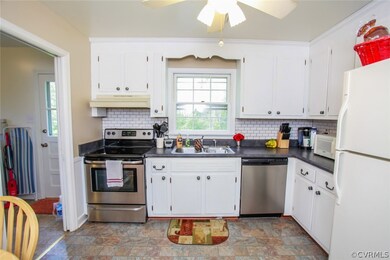
4750 Overlea Dr Midlothian, VA 23112
3
Beds
2
Baths
1,446
Sq Ft
0.4
Acres
Highlights
- Wood Flooring
- Eat-In Kitchen
- Central Air
- Separate Formal Living Room
- En-Suite Primary Bedroom
- Ceiling Fan
About This Home
As of February 2019Spacious 3 bedroom brick ranch features 2 full baths, master has a shower,new appliances in the kitchen w new counter topand back splash,,large walk-in utility room,family room brick f/p, refinished wood floors w/ceramic in baths,ceiling fans,pocket doors,double closets, pull down attic w more storage area. cable ready ( FIOS)& new heat pump.Large Private back yard! Paved driveway
Home Details
Home Type
- Single Family
Est. Annual Taxes
- $1,441
Year Built
- Built in 1973
Parking
- Off-Street Parking
Home Design
- Brick Exterior Construction
- Composition Roof
Interior Spaces
- 1,446 Sq Ft Home
- 1-Story Property
- Ceiling Fan
- Wood Burning Fireplace
- Fireplace Features Masonry
- Separate Formal Living Room
- Dining Area
- Crawl Space
- Washer and Dryer Hookup
Kitchen
- Eat-In Kitchen
- Electric Cooktop
- Stove
- Range Hood
- Dishwasher
Flooring
- Wood
- Linoleum
- Ceramic Tile
Bedrooms and Bathrooms
- 3 Bedrooms
- En-Suite Primary Bedroom
- 2 Full Bathrooms
Schools
- Crenshaw Elementary School
- Bailey Bridge Middle School
- Manchester High School
Utilities
- Central Air
- Heat Pump System
- Water Heater
Community Details
- Clifton Farms Subdivision
Listing and Financial Details
- Assessor Parcel Number 744-679-36-00000
Ownership History
Date
Name
Owned For
Owner Type
Purchase Details
Listed on
Jan 26, 2019
Closed on
Feb 20, 2019
Sold by
Cecil Kelly D
Bought by
Burdette Katherine Allyce
Seller's Agent
Sundra Johnson
J and S Real Estate
Buyer's Agent
Amy Sinnett
Ashton Row Realty
List Price
$198,500
Sold Price
$198,500
Total Days on Market
4
Current Estimated Value
Home Financials for this Owner
Home Financials are based on the most recent Mortgage that was taken out on this home.
Estimated Appreciation
$138,970
Avg. Annual Appreciation
8.86%
Original Mortgage
$192,545
Outstanding Balance
$170,303
Interest Rate
4.4%
Mortgage Type
New Conventional
Estimated Equity
$167,167
Purchase Details
Listed on
Apr 13, 2016
Closed on
Jun 2, 2016
Sold by
Vaught Michael Christopher and Vaught Stacy N
Bought by
Cecil Kelly D
Seller's Agent
Mim Leggette
RE/MAX Commonwealth
Buyer's Agent
Sundra Johnson
J and S Real Estate
List Price
$164,500
Sold Price
$170,000
Premium/Discount to List
$5,500
3.34%
Home Financials for this Owner
Home Financials are based on the most recent Mortgage that was taken out on this home.
Avg. Annual Appreciation
5.91%
Original Mortgage
$5,000
Interest Rate
3.58%
Mortgage Type
Stand Alone Second
Purchase Details
Closed on
May 5, 2011
Sold by
Crenshaw Edward H and Kancuczuzewski Margaret A
Bought by
Vaught Michael C
Home Financials for this Owner
Home Financials are based on the most recent Mortgage that was taken out on this home.
Original Mortgage
$149,608
Interest Rate
4.5%
Mortgage Type
FHA
Map
Create a Home Valuation Report for This Property
The Home Valuation Report is an in-depth analysis detailing your home's value as well as a comparison with similar homes in the area
Similar Home in Midlothian, VA
Home Values in the Area
Average Home Value in this Area
Purchase History
| Date | Type | Sale Price | Title Company |
|---|---|---|---|
| Warranty Deed | $198,500 | First Title And Escrow Inc | |
| Warranty Deed | $170,000 | First Title & Escrow | |
| Warranty Deed | $153,500 | -- |
Source: Public Records
Mortgage History
| Date | Status | Loan Amount | Loan Type |
|---|---|---|---|
| Open | $192,545 | New Conventional | |
| Previous Owner | $5,000 | Stand Alone Second | |
| Previous Owner | $166,920 | FHA | |
| Previous Owner | $149,608 | FHA |
Source: Public Records
Property History
| Date | Event | Price | Change | Sq Ft Price |
|---|---|---|---|---|
| 02/27/2019 02/27/19 | Sold | $198,500 | 0.0% | $137 / Sq Ft |
| 01/28/2019 01/28/19 | Pending | -- | -- | -- |
| 01/26/2019 01/26/19 | For Sale | $198,500 | +16.8% | $137 / Sq Ft |
| 06/15/2016 06/15/16 | Sold | $170,000 | +3.3% | $118 / Sq Ft |
| 04/17/2016 04/17/16 | Pending | -- | -- | -- |
| 04/13/2016 04/13/16 | For Sale | $164,500 | -- | $114 / Sq Ft |
Source: Central Virginia Regional MLS
Tax History
| Year | Tax Paid | Tax Assessment Tax Assessment Total Assessment is a certain percentage of the fair market value that is determined by local assessors to be the total taxable value of land and additions on the property. | Land | Improvement |
|---|---|---|---|---|
| 2024 | $2,670 | $280,200 | $42,400 | $237,800 |
| 2023 | $2,354 | $258,700 | $40,800 | $217,900 |
| 2022 | $2,221 | $241,400 | $38,400 | $203,000 |
| 2021 | $2,085 | $212,500 | $36,000 | $176,500 |
| 2020 | $1,760 | $185,300 | $36,000 | $149,300 |
| 2019 | $1,681 | $176,900 | $35,200 | $141,700 |
| 2018 | $1,592 | $163,600 | $33,600 | $130,000 |
| 2017 | $1,579 | $159,300 | $33,600 | $125,700 |
| 2016 | $1,447 | $150,700 | $34,400 | $116,300 |
| 2015 | $1,466 | $150,100 | $34,400 | $115,700 |
| 2014 | $1,367 | $139,800 | $34,400 | $105,400 |
Source: Public Records
Source: Central Virginia Regional MLS
MLS Number: 1612044
APN: 744-67-93-63-300-000
Nearby Homes
- 10900 Blossomwood Rd
- 4730 Bexwood Dr
- 10905 August Ct
- 11311 Moravia Rd
- 10303 W Alberta Ct
- 4430 Stigall Dr
- 4420 Stigall Dr
- 10213 Carol Anne Rd
- 4519 Bexwood Dr
- 11518 Wiltstaff Dr
- 5313 Sandy Ridge Ct
- 5040 Oakforest Dr
- 5142 Rollingway Rd
- 4507 Brookridge Rd
- 11418 Parrish Creek Ln
- 5407 Solaris Dr
- 5107 Parrish Creek Terrace
- 11013 Poachers Run
- 3901 Lintz Ln
- 4003 Frederick Farms Ct

