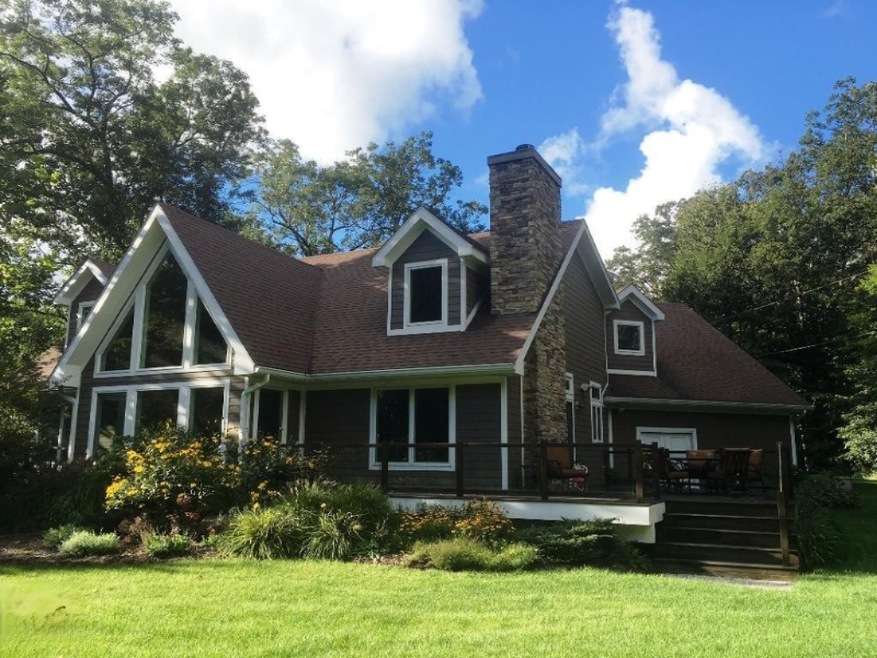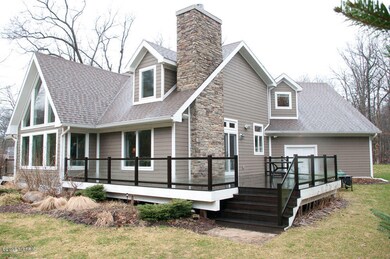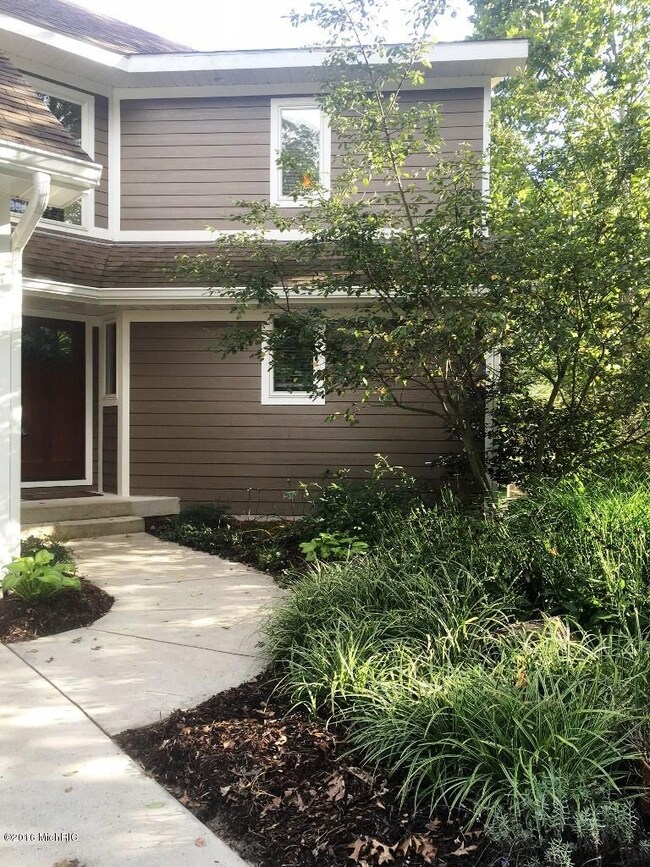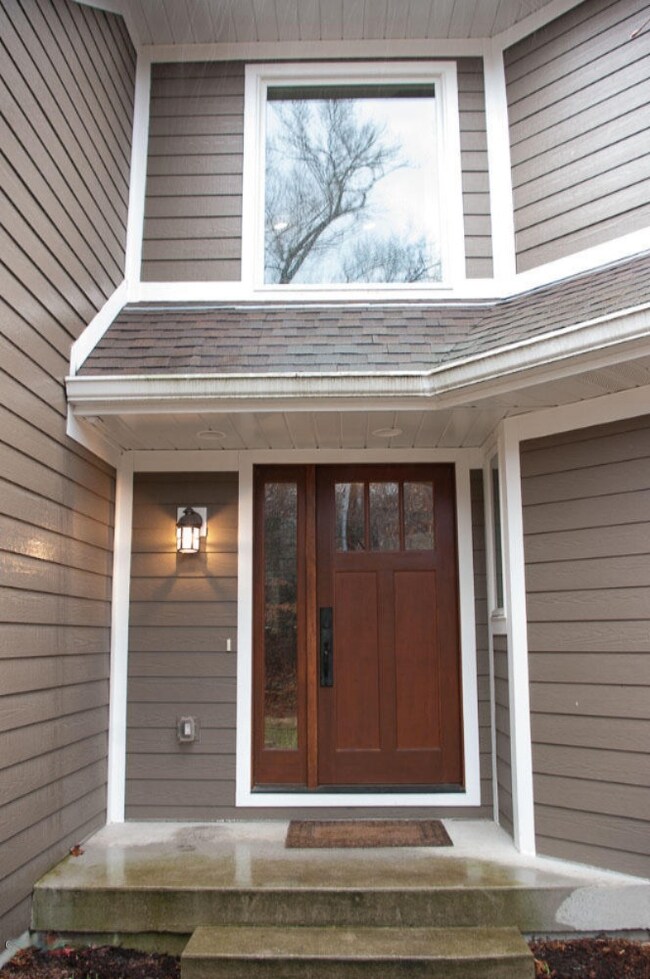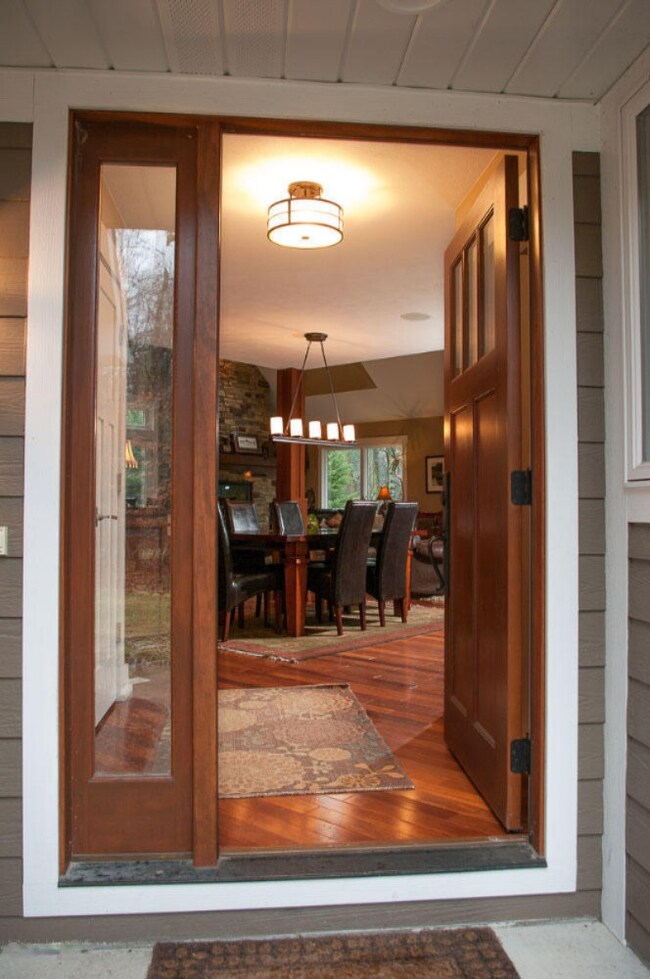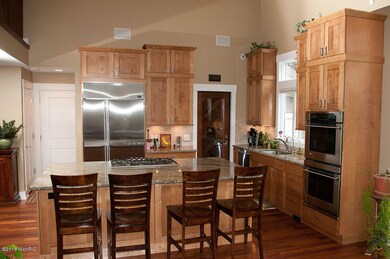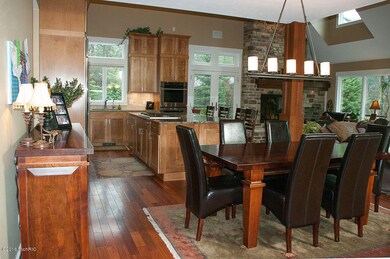
4750 Popell Dr Newaygo, MI 49337
Estimated Value: $761,065 - $850,000
Highlights
- Private Waterfront
- Deck
- Traditional Architecture
- Docks
- Wooded Lot
- Wood Flooring
About This Home
As of March 2017Spectacular Muskegon River Home! This finely crafted custom-built home offers beautiful river views and a dock on the river. Popular fishing area just downriver from the Croton Dam. Soaring ceilings and lots of natural light. With four bedrooms and three full baths, this home also features Andersen windows and granite countertops throughout. The maple cabinets come with a self-closing buffer. The kitchen boasts GE Monogram stainless steel appliances. Brazilian teak hardwood floors and 26' vaulted ceiling. Cozy up next to the wood burning fireplace with 4' opening & glass doors (which can be converted to gas log). Watch your favorite movie or show on one of the three wall mounted televisions! 4' crawl space with concrete floor. Store your favorite wine in the 6' walk-in redwood-lined wine vault! 6' walk-in pantry with extra electrical outlets. Steam shower in main floor bath. Energy Recovery Ventilation System (ERV) as well as vantage controlled lighting system on the main floor. Keep your family safe with the security system. Play your favorite music on the stereo system which is wired throughout the house with individual volume controls in different rooms also including outdoor speakers! Great for entertaining! The home also features central vacuum as well as central air with a programmable thermostat. There is plenty of room for your toys in the extra garage! Electric and light at the dock as well as underground sprinkling for a beautiful lawn. Too much more to mention. NOT in the 100 year Flood Plain.
Last Agent to Sell the Property
Wayne Thompson
RE/MAX River Valley Listed on: 03/22/2016

Co-Listed By
Kirk Ragay
RE/MAX River Valley License #6501375901
Last Buyer's Agent
Wayne Thompson
RE/MAX River Valley Listed on: 03/22/2016

Home Details
Home Type
- Single Family
Est. Annual Taxes
- $5,084
Year Built
- Built in 2006
Lot Details
- 1.73 Acre Lot
- Lot Dimensions are 100 x 769.95 x 100 x 760.96
- Private Waterfront
- 100 Feet of Waterfront
- Property fronts a private road
- Shrub
- Lot Has A Rolling Slope
- Sprinkler System
- Wooded Lot
Parking
- 3 Car Attached Garage
- Garage Door Opener
Home Design
- Traditional Architecture
- Composition Roof
- HardiePlank Siding
Interior Spaces
- 2,859 Sq Ft Home
- 2-Story Property
- Central Vacuum
- Ceiling Fan
- Skylights
- Wood Burning Fireplace
- Replacement Windows
- Low Emissivity Windows
- Window Treatments
- Living Room with Fireplace
- Dining Area
- Water Views
- Crawl Space
- Home Security System
Kitchen
- Eat-In Kitchen
- Built-In Oven
- Cooktop
- Microwave
- Dishwasher
- Kitchen Island
- Snack Bar or Counter
- Disposal
Flooring
- Wood
- Ceramic Tile
Bedrooms and Bathrooms
- 4 Bedrooms | 2 Main Level Bedrooms
- 3 Full Bathrooms
- Whirlpool Bathtub
Laundry
- Laundry on main level
- Dryer
- Washer
Accessible Home Design
- Halls are 36 inches wide or more
- Rocker Light Switch
- Doors with lever handles
- Doors are 36 inches wide or more
Outdoor Features
- Water Access
- Docks
- Deck
Utilities
- Humidifier
- Forced Air Heating and Cooling System
- Heating System Uses Propane
- Heating System Powered By Leased Propane
- Well
- Propane Water Heater
- Water Softener is Owned
- Septic System
- Phone Available
- Cable TV Available
Community Details
- Recreational Area
Ownership History
Purchase Details
Home Financials for this Owner
Home Financials are based on the most recent Mortgage that was taken out on this home.Purchase Details
Purchase Details
Similar Homes in Newaygo, MI
Home Values in the Area
Average Home Value in this Area
Purchase History
| Date | Buyer | Sale Price | Title Company |
|---|---|---|---|
| Benesh Christopher A | -- | -- | |
| Randolph Ryan | $115,000 | -- | |
| Ten Elshof John | $35,000 | -- |
Mortgage History
| Date | Status | Borrower | Loan Amount |
|---|---|---|---|
| Open | Benesh Christopher A | $1 | |
| Previous Owner | Randolph Ryan W | $390,300 | |
| Previous Owner | Randolph Ryan W | $415,950 |
Property History
| Date | Event | Price | Change | Sq Ft Price |
|---|---|---|---|---|
| 03/31/2017 03/31/17 | Sold | $442,500 | -19.5% | $155 / Sq Ft |
| 02/13/2017 02/13/17 | Pending | -- | -- | -- |
| 03/22/2016 03/22/16 | For Sale | $549,900 | -- | $192 / Sq Ft |
Tax History Compared to Growth
Tax History
| Year | Tax Paid | Tax Assessment Tax Assessment Total Assessment is a certain percentage of the fair market value that is determined by local assessors to be the total taxable value of land and additions on the property. | Land | Improvement |
|---|---|---|---|---|
| 2024 | $82 | $329,900 | $0 | $0 |
| 2023 | $7,890 | $304,600 | $0 | $0 |
| 2022 | $6,187 | $285,100 | $0 | $0 |
| 2021 | $6,015 | $267,800 | $0 | $0 |
| 2020 | $6,079 | $271,500 | $0 | $0 |
| 2019 | $6,102 | $231,400 | $0 | $0 |
| 2018 | $6,185 | $201,900 | $0 | $0 |
| 2017 | $5,300 | $197,000 | $0 | $0 |
| 2016 | $5,233 | $194,600 | $0 | $0 |
| 2015 | -- | $193,400 | $0 | $0 |
| 2014 | -- | $171,900 | $0 | $0 |
Agents Affiliated with this Home
-

Seller's Agent in 2017
Wayne Thompson
RE/MAX Michigan
(231) 652-1100
6 Total Sales
-
K
Seller Co-Listing Agent in 2017
Kirk Ragay
RE/MAX Michigan
Map
Source: Southwestern Michigan Association of REALTORS®
MLS Number: 16011960
APN: 19-24-220-039
- 5007 E Manitou Way Unit 36
- 5179 E Manitou Way
- 7817 S Potawatomi Ct Unit 60
- 7883 S Potawatomi Ct Unit 57
- 7985 S Island View Dr
- 5159 E 82nd St
- 000 Merrill Dr
- 3990 E Croton Dr
- Lot 17 S Sullivan Ln
- Lot 18 S Sullivan Ln
- Lot 22 S Sullivan Ln
- LOT 20 NW Sullivan Ln
- 5293 Stray Dr
- 5303 Stray Dr
- 5254 Morrison St
- 5855 Ridge St
- 5589 Kramer Ct
- 3274 E Rivers Edge
- 7901 S Potawatomi Unit 56
- 4987 E Manitou Way Unit 37
- 4750 Popell Dr
- 4760 Popell Dr
- 4740 Popell Dr
- 4710 Popell Dr
- 4790 Popell Dr
- 4828 Russell Rd
- 4836 Russell Rd
- 4664 Popell Dr
- 4664 Popell Dr
- 4872 Russell Rd
- 7265 S Pine Ave
- 7265 S Pine Ave
- 4640 Popell Dr
- 4813 E 76th St
- 4795 E 76th St
- 4665 E 76th St
- 4624 Popell Dr
- 4896 Russell Rd
- 0 Russell Rd Unit 65011038840
- 4826 Russell Rd
