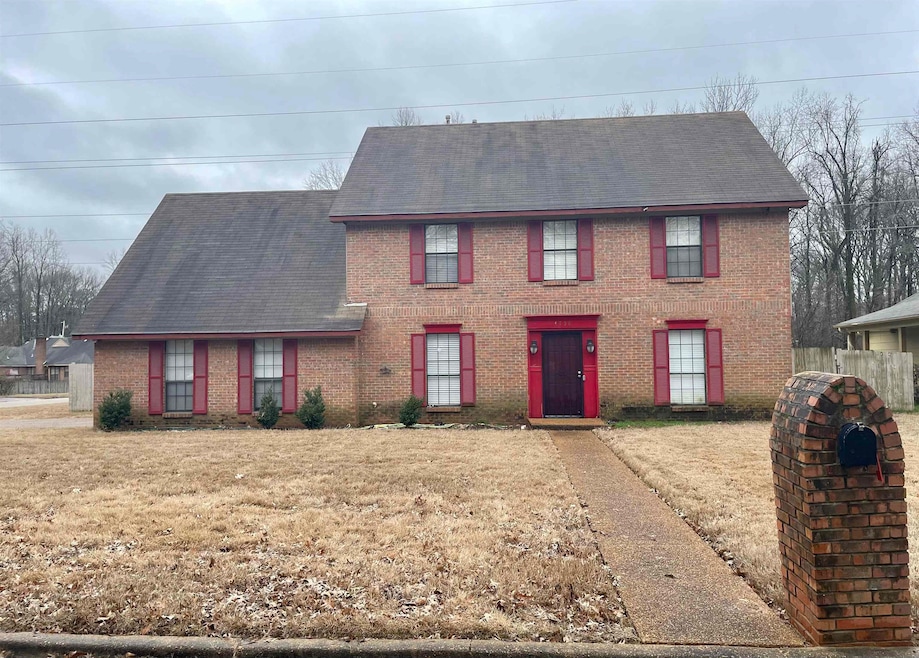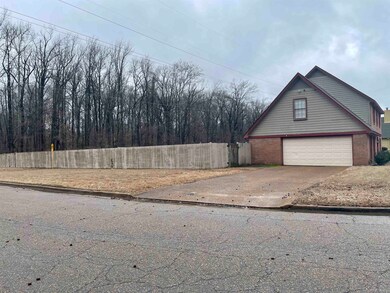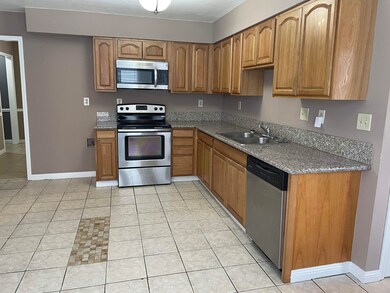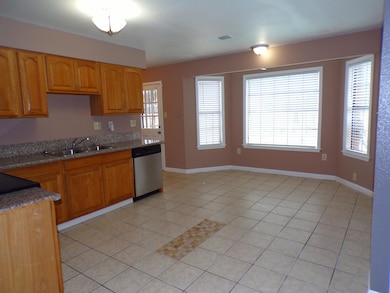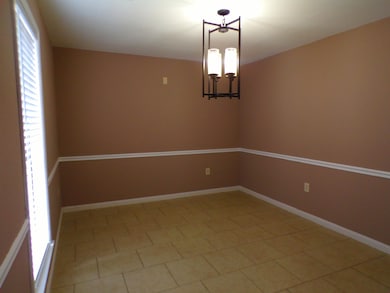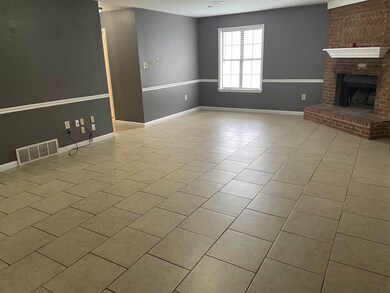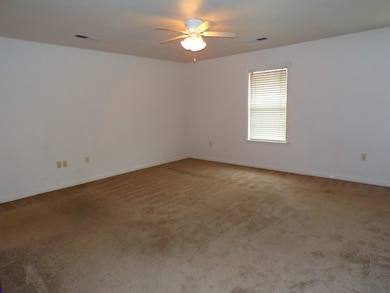
4751 Allendale Dr Memphis, TN 38128
Raleigh NeighborhoodEstimated Value: $244,000 - $273,000
Highlights
- In Ground Pool
- Traditional Architecture
- Bonus Room
- 0.57 Acre Lot
- Attic
- Corner Lot
About This Home
As of March 2023Must see! You will love this beautiful 3 bed / 2.5 bath w/ bonus room home sitting on 1/2 acre corner lot. Enjoy the inground pool in the massive backyard! Perfect for family gatherings! New HVAC system, fresh paint, renovated upstairs bath, large primary suite with double vanity bath. Laminate hardwood in the bonus room. Built in surround sound throughout the home. New roof in 2015 by previous owners.
Last Agent to Sell the Property
KAIZEN Realty, LLC License #296532 Listed on: 02/16/2023

Home Details
Home Type
- Single Family
Est. Annual Taxes
- $1,492
Year Built
- Built in 1986
Lot Details
- 0.57 Acre Lot
- Lot Dimensions are 108x160
- Wood Fence
- Corner Lot
- Level Lot
Home Design
- Traditional Architecture
- Slab Foundation
- Composition Shingle Roof
Interior Spaces
- 2,200-2,399 Sq Ft Home
- 2,381 Sq Ft Home
- 2-Story Property
- Smooth Ceilings
- Ceiling Fan
- Fireplace Features Masonry
- Window Treatments
- Great Room
- Dining Room
- Den with Fireplace
- Bonus Room
- Attic Access Panel
- Laundry Room
Kitchen
- Eat-In Kitchen
- Oven or Range
- Microwave
- Dishwasher
Flooring
- Partially Carpeted
- Laminate
- Tile
Bedrooms and Bathrooms
- 3 Bedrooms
- Primary bedroom located on second floor
- All Upper Level Bedrooms
- Remodeled Bathroom
- Primary Bathroom is a Full Bathroom
- Dual Vanity Sinks in Primary Bathroom
Home Security
- Monitored
- Storm Doors
- Fire and Smoke Detector
Parking
- 2 Car Attached Garage
- Side Facing Garage
- Garage Door Opener
- Driveway
Outdoor Features
- In Ground Pool
- Patio
Utilities
- Central Heating and Cooling System
- Heating System Uses Gas
- 220 Volts
- Gas Water Heater
- Satellite Dish
- Cable TV Available
Community Details
- Forest Lakes North Subdivision
Listing and Financial Details
- Assessor Parcel Number D0147I A00032
Ownership History
Purchase Details
Home Financials for this Owner
Home Financials are based on the most recent Mortgage that was taken out on this home.Purchase Details
Home Financials for this Owner
Home Financials are based on the most recent Mortgage that was taken out on this home.Purchase Details
Home Financials for this Owner
Home Financials are based on the most recent Mortgage that was taken out on this home.Purchase Details
Home Financials for this Owner
Home Financials are based on the most recent Mortgage that was taken out on this home.Similar Homes in the area
Home Values in the Area
Average Home Value in this Area
Purchase History
| Date | Buyer | Sale Price | Title Company |
|---|---|---|---|
| Hughlett Brian | $260,000 | Realty Title | |
| Myles Willie L | $145,000 | Preferred Title And Escrow L | |
| Sy Imelda C | $68,000 | Tri State Title & Escrow Inc | |
| Jackson Eddie | $168,000 | None Available |
Mortgage History
| Date | Status | Borrower | Loan Amount |
|---|---|---|---|
| Open | Hughlett Brian | $255,432 | |
| Closed | Hughlett Brian | $255,290 | |
| Previous Owner | Myles Willie L | $142,373 | |
| Previous Owner | Jackson Eddie | $134,400 | |
| Previous Owner | Eddie Jackson L | $33,600 | |
| Previous Owner | Bringhurst J Todd | $49,400 | |
| Previous Owner | Bringhurst J Todd | $34,000 | |
| Previous Owner | Bringhurst J Todd | $15,000 | |
| Previous Owner | Bringhurst J Todd | $112,000 | |
| Previous Owner | Bringhurst J Todd | $28,000 |
Property History
| Date | Event | Price | Change | Sq Ft Price |
|---|---|---|---|---|
| 03/29/2023 03/29/23 | Sold | $265,000 | +1.9% | $120 / Sq Ft |
| 03/05/2023 03/05/23 | Pending | -- | -- | -- |
| 02/16/2023 02/16/23 | For Sale | $260,000 | +79.3% | $118 / Sq Ft |
| 11/18/2016 11/18/16 | Sold | $145,000 | -2.7% | $66 / Sq Ft |
| 10/20/2016 10/20/16 | Pending | -- | -- | -- |
| 09/29/2016 09/29/16 | For Sale | $149,000 | +119.1% | $68 / Sq Ft |
| 12/18/2014 12/18/14 | Sold | $68,000 | -2.7% | $31 / Sq Ft |
| 11/02/2014 11/02/14 | Pending | -- | -- | -- |
| 11/14/2012 11/14/12 | For Sale | $69,900 | -- | $32 / Sq Ft |
Tax History Compared to Growth
Tax History
| Year | Tax Paid | Tax Assessment Tax Assessment Total Assessment is a certain percentage of the fair market value that is determined by local assessors to be the total taxable value of land and additions on the property. | Land | Improvement |
|---|---|---|---|---|
| 2025 | $1,492 | $65,575 | $6,575 | $59,000 |
| 2024 | $1,492 | $44,025 | $5,925 | $38,100 |
| 2023 | $1,492 | $44,025 | $5,925 | $38,100 |
| 2022 | $1,492 | $44,025 | $5,925 | $38,100 |
| 2021 | $1,519 | $44,025 | $5,925 | $38,100 |
| 2020 | $1,373 | $33,900 | $5,925 | $27,975 |
| 2019 | $1,373 | $33,900 | $5,925 | $27,975 |
| 2018 | $1,373 | $33,900 | $5,925 | $27,975 |
| 2017 | $1,393 | $33,900 | $5,925 | $27,975 |
| 2016 | $1,162 | $26,600 | $0 | $0 |
| 2014 | $1,162 | $26,600 | $0 | $0 |
Agents Affiliated with this Home
-
Tajuana Lynn

Seller's Agent in 2023
Tajuana Lynn
KAIZEN Realty, LLC
(901) 277-8047
2 in this area
16 Total Sales
-
Crystal Mitchell

Buyer's Agent in 2023
Crystal Mitchell
Crye-Leike
(901) 461-6828
7 in this area
42 Total Sales
-
Stephanie Lewis

Seller's Agent in 2016
Stephanie Lewis
Purple Reign Realty
(901) 574-2148
2 in this area
66 Total Sales
-
M
Buyer's Agent in 2016
Marlene McGhee
Eagle Lane Realty, LLC
-
Pablo Pereyra

Buyer's Agent in 2014
Pablo Pereyra
901, REALTORS
(901) 676-6555
3 in this area
112 Total Sales
Map
Source: Memphis Area Association of REALTORS®
MLS Number: 10142153
APN: D0-147I-A0-0032
- 4136 Hampton Manor Ln
- 3937 Lakemont Dr
- 4087 Singleton Pkwy
- 3953 Otter Dr
- 4296 Rosswood Dr
- 4334 Cleopatra Dr
- 4118 Austin Peay Hwy
- 0 Singleton Park Unit 10193357
- 4420 Bishop Hills Dr
- 4420 Shadow Leaf Cove N
- 4335 N Grand Cedar Ln
- 4034 Edgehill St
- 4382 Ann Arbor Ln
- 4472 Cedar Ridge Ln
- 4527 Rosswood Dr
- 3725 Wyndance Cove
- 4563 Blue River Dr
- 4448 Kingsmen Cove
- 4486 Mayo Ave
- 4482 Mayo Ave
- 4751 Allendale Dr
- 4743 Allendale Dr
- 4748 Allendale Dr
- 4756 Allendale Dr
- 4735 Allendale Dr
- 4740 Allendale Dr
- 4080 N Lake Forest Dr
- 4760 Allendale Dr
- 4088 N Lake Forest Dr
- 4732 Allendale Dr
- 4727 Allendale Dr
- 4064 Forest Lakes Dr
- 4765 Kendall Place
- 4724 Allendale Dr
- 4757 Kendall Place
- 4773 Kendall Place
- 4721 Allendale Dr
- 4751 Kendall Place
- 4781 Kendall Place
- 4055 N Lake Forest Dr
