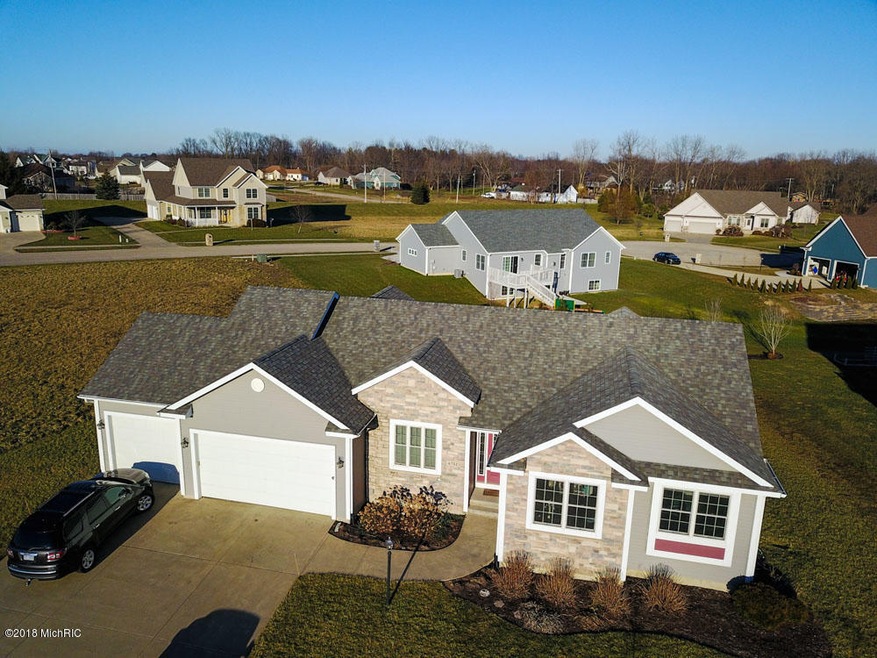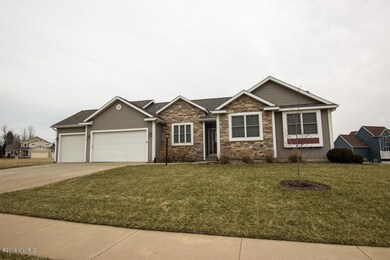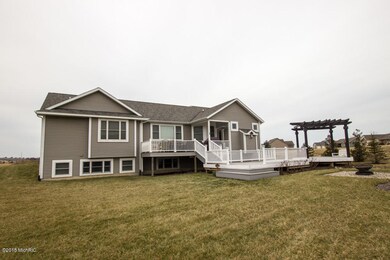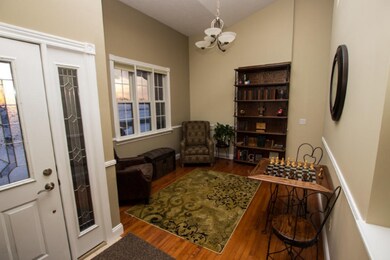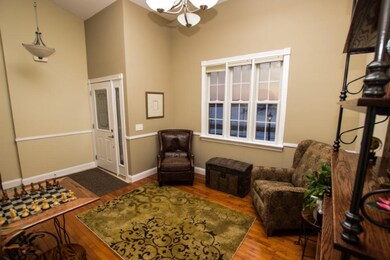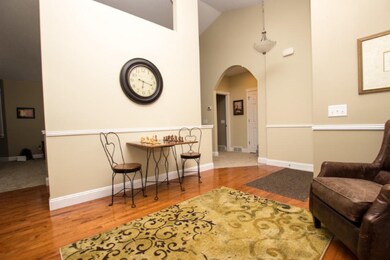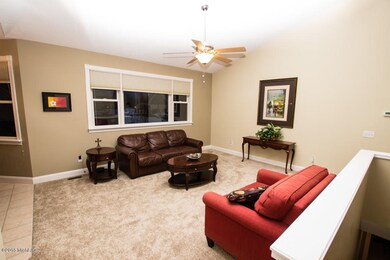
4751 Concord Ridge Blvd Unit 10 Saint Joseph, MI 49085
Estimated Value: $496,226 - $560,000
Highlights
- Deck
- Family Room with Fireplace
- Wood Flooring
- Upton Middle School Rated A
- Recreation Room
- Whirlpool Bathtub
About This Home
As of April 2018Quality built 4 bedroom ranch home in Concord Ridge. The front sitting room and living room feature 13' vaulted ceilings. The large kitchen features maple cabinets, a center island, and a hearth area with fireplace. The master suite features trey ceilings, walk in closet, bath with shower and jacuzzi tub. The 4' staircase leads down to the daylight basement featuring a family room w/ fireplace, a rec room, and an office. There is also a bedroom and full bath. The rear of the home features a huge multi-level deck with a pergola overlooking the landscaped yard with underground sprinkling. The 3-car garage offers plenty of storage. This home offers plenty of space for a large family.
Last Agent to Sell the Property
Cressy & Everett Real Estate License #6506043046 Listed on: 02/19/2018

Home Details
Home Type
- Single Family
Est. Annual Taxes
- $3,670
Year Built
- Built in 2007
Lot Details
- 0.33 Acre Lot
- Lot Dimensions are 120x127x143x73
- Shrub
- Sprinkler System
HOA Fees
- $23 Monthly HOA Fees
Parking
- 3 Car Attached Garage
- Garage Door Opener
Home Design
- Brick or Stone Mason
- Composition Roof
- Vinyl Siding
- Stone
Interior Spaces
- 3,435 Sq Ft Home
- 1-Story Property
- Ceiling Fan
- Gas Log Fireplace
- Insulated Windows
- Window Treatments
- Window Screens
- Family Room with Fireplace
- 2 Fireplaces
- Living Room
- Recreation Room
- Storm Windows
Kitchen
- Eat-In Kitchen
- Oven
- Range
- Microwave
- Dishwasher
- Kitchen Island
- Disposal
Flooring
- Wood
- Ceramic Tile
Bedrooms and Bathrooms
- 4 Bedrooms | 3 Main Level Bedrooms
- 3 Full Bathrooms
- Whirlpool Bathtub
Laundry
- Laundry on main level
- Dryer
- Washer
Basement
- Basement Fills Entire Space Under The House
- Natural lighting in basement
Outdoor Features
- Deck
Utilities
- Humidifier
- Forced Air Heating and Cooling System
- Heating System Uses Natural Gas
- Natural Gas Water Heater
- Phone Available
- Cable TV Available
Ownership History
Purchase Details
Purchase Details
Home Financials for this Owner
Home Financials are based on the most recent Mortgage that was taken out on this home.Purchase Details
Home Financials for this Owner
Home Financials are based on the most recent Mortgage that was taken out on this home.Purchase Details
Home Financials for this Owner
Home Financials are based on the most recent Mortgage that was taken out on this home.Similar Homes in the area
Home Values in the Area
Average Home Value in this Area
Purchase History
| Date | Buyer | Sale Price | Title Company |
|---|---|---|---|
| Cuellar Torres Living Trust | -- | -- | |
| Cuellar Torres Living Trust | -- | -- | |
| Cabreara Rogelio Constantino Cuellar | $331,000 | Weichert National Title Serv | |
| Gresham Joseph A | $256,000 | Fidelity National Title | |
| Spiegel Scott M | $309,900 | None Available | |
| Sand Kastle Homes Llc | -- | None Available |
Mortgage History
| Date | Status | Borrower | Loan Amount |
|---|---|---|---|
| Previous Owner | Cabrear Rogelio Constantinocuellar | $60,000 | |
| Previous Owner | Cabreara Rogelio Constantino Cuellar | $314,450 | |
| Previous Owner | Gresham Joseph A | $230,400 | |
| Previous Owner | Spiegel Scott M | $65,000 | |
| Previous Owner | Sand Kastle Homes Llc | $247,920 |
Property History
| Date | Event | Price | Change | Sq Ft Price |
|---|---|---|---|---|
| 04/17/2018 04/17/18 | Sold | $331,000 | +0.3% | $96 / Sq Ft |
| 02/27/2018 02/27/18 | Pending | -- | -- | -- |
| 02/19/2018 02/19/18 | For Sale | $330,000 | +28.9% | $96 / Sq Ft |
| 02/25/2013 02/25/13 | Sold | $256,000 | -14.6% | $77 / Sq Ft |
| 02/25/2013 02/25/13 | Pending | -- | -- | -- |
| 02/10/2012 02/10/12 | For Sale | $299,900 | -- | $90 / Sq Ft |
Tax History Compared to Growth
Tax History
| Year | Tax Paid | Tax Assessment Tax Assessment Total Assessment is a certain percentage of the fair market value that is determined by local assessors to be the total taxable value of land and additions on the property. | Land | Improvement |
|---|---|---|---|---|
| 2025 | $4,495 | $243,900 | $0 | $0 |
| 2024 | $3,716 | $233,300 | $0 | $0 |
| 2023 | $3,539 | $200,900 | $0 | $0 |
| 2022 | $3,371 | $193,600 | $0 | $0 |
| 2021 | $3,947 | $180,800 | $10,500 | $170,300 |
| 2020 | $3,870 | $160,900 | $0 | $0 |
| 2019 | $3,799 | $149,300 | $6,300 | $143,000 |
| 2018 | $3,690 | $149,300 | $0 | $0 |
| 2017 | $3,777 | $154,900 | $0 | $0 |
| 2016 | $3,670 | $152,200 | $0 | $0 |
| 2015 | $3,641 | $161,200 | $0 | $0 |
| 2014 | $2,907 | $147,800 | $0 | $0 |
Agents Affiliated with this Home
-
Dave Springsteen

Seller's Agent in 2018
Dave Springsteen
Cressy & Everett Real Estate
(269) 462-2500
2 in this area
147 Total Sales
-
John Montoya

Buyer's Agent in 2018
John Montoya
Jaqua Realtors
(269) 312-1235
20 in this area
120 Total Sales
-
Sandy Fenderbosch

Seller's Agent in 2013
Sandy Fenderbosch
Coldwell Banker Realty
(269) 469-3950
41 Total Sales
-
Beth Doherty

Seller Co-Listing Agent in 2013
Beth Doherty
Coldwell Banker Realty
(773) 255-3534
48 Total Sales
-
Michele Kaiser
M
Buyer's Agent in 2013
Michele Kaiser
@ Properties
(269) 469-0700
1 in this area
104 Total Sales
Map
Source: Southwestern Michigan Association of REALTORS®
MLS Number: 18005837
APN: 11-17-1800-0010-00-3
- 1640 Prairie Dr
- 1499 Prairie Dr
- 4763 Pleasant Meadow
- 1515 Prairie Dr
- 4941 Knollwood Dr
- 4911 Knollwood Dr Unit 24
- 4783 Pleasant Meadow
- 1796 Stockbridge Path
- 5232 Mandiberry Ln Unit 4
- 5239 Mandiberry Ln Unit 6
- V/L Dickinson Ct
- Lot #6 S Dickinson Estates Dr
- 5141 Dickinson Estates Dr Unit 15
- 5294 Mandiberry Ln Unit 1
- 4638 Legend Trail
- 4605 Niles Rd
- 1173 Anna Ln
- 1813 Fox Ridge Trail
- 4559 Trails End Path
- 2184 Winters Way
- 4751 Concord Ridge Blvd Unit 10
- 4765 Concord Ridge Blvd
- 9 Concord Ridge Blvd
- 4768 Concord Ridge Blvd
- 4768 Concord Ridge Blvd Unit 32
- 4752 Concord Ridge Blvd
- 4756 Concord Ridge Blvd
- Concord Ridge Blvd Unit 1811186-15698
- Concord Ridge Blvd Unit 2955825-15698
- Concord Ridge Blvd Unit 2955824-15698
- 4779 Concord Ridge Blvd
- 1645 Prairie Dr
- 35 Concord Ridge Blvd
- 4772 Concord Ridge Blvd Unit 31
- 1611 Prairie Dr Unit 2
- 1538 Prairie Dr
- 1579 Prairie Dr
- 1659 Prairie Dr
- 1594 Prairie Dr
- 1578 Prairie Dr
