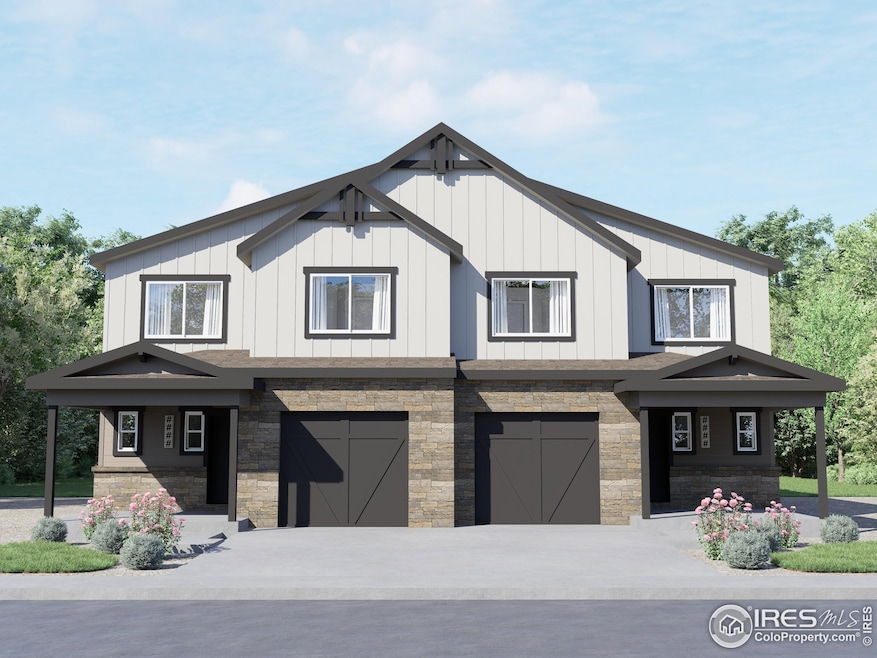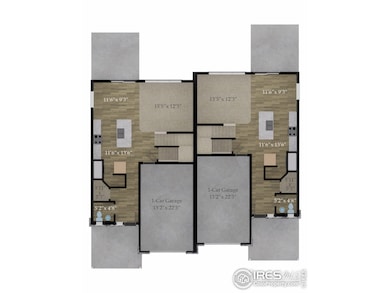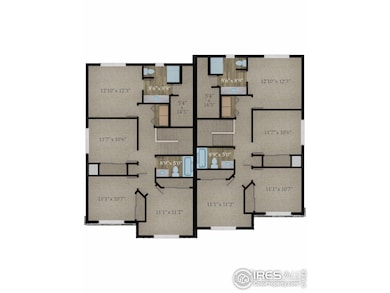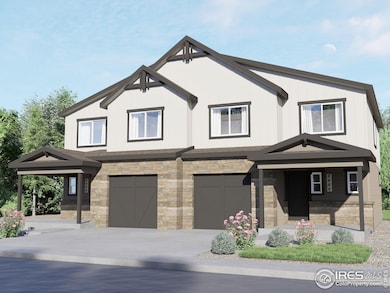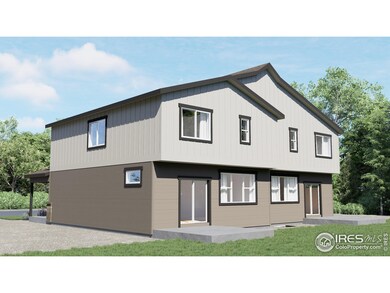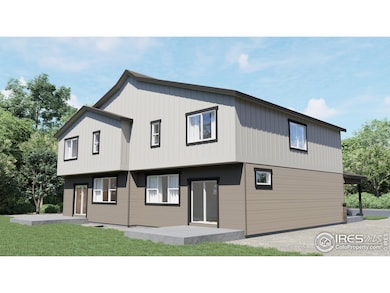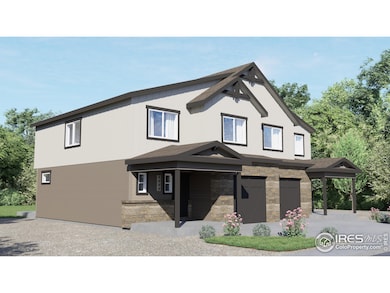4751 Degas Dr Loveland, CO 80538
Estimated payment $2,626/month
Total Views
135
4
Beds
2.5
Baths
2,358
Sq Ft
$203
Price per Sq Ft
Highlights
- Home Under Construction
- Private Yard
- 1 Car Attached Garage
- Open Floorplan
- Hiking Trails
- Eat-In Kitchen
About This Home
The Hinsdale 4 bed, 3 bath 2-story unit with full UF basement! Nice kitchen w/ island, walk-in pantry & SS appliances. Oversize 1 car garage w/opener. Upper floor laundry. Standards: central AC, smart phone compatible thermostat, tankless H20 heater, 9ft walls on main, painted doors & trim, glass shower surround in master, active radon system, back patio, front yard landscaping & back stained fence included! Class 4 roof standard! HOA maintains front yard landscape. $5000 Preferred Lender Incentive! March 2026 Move In
Open House Schedule
-
Saturday, November 15, 202511:00 am to 1:00 pm11/15/2025 11:00:00 AM +00:0011/15/2025 1:00:00 PM +00:00See sales team at 2958 Donatello St for access to this home and others by Aspen Homes at Wilson Commons!Add to Calendar
-
Sunday, November 16, 202512:00 to 2:00 pm11/16/2025 12:00:00 PM +00:0011/16/2025 2:00:00 PM +00:00See sales team at 2958 Donatello St for access to this home and others by Aspen Homes at Wilson Commons!Add to Calendar
Townhouse Details
Home Type
- Townhome
Est. Annual Taxes
- $154
Year Built
- Home Under Construction
Lot Details
- 3,506 Sq Ft Lot
- Vinyl Fence
- Wood Fence
- Private Yard
HOA Fees
- $89 Monthly HOA Fees
Parking
- 1 Car Attached Garage
- Garage Door Opener
Home Design
- Half Duplex
- Wood Frame Construction
- Composition Roof
- Stone
Interior Spaces
- 2,358 Sq Ft Home
- 2-Story Property
- Open Floorplan
- Double Pane Windows
- Unfinished Basement
- Basement Fills Entire Space Under The House
- Radon Detector
Kitchen
- Eat-In Kitchen
- Electric Oven or Range
- Microwave
- Dishwasher
- Kitchen Island
- Disposal
Flooring
- Carpet
- Luxury Vinyl Tile
Bedrooms and Bathrooms
- 4 Bedrooms
- Walk-In Closet
Laundry
- Laundry on upper level
- Washer and Dryer Hookup
Eco-Friendly Details
- Energy-Efficient HVAC
- Energy-Efficient Thermostat
Outdoor Features
- Patio
Schools
- Ponderosa Elementary School
- Erwin Middle School
- Loveland High School
Utilities
- Forced Air Heating and Cooling System
- High Speed Internet
- Satellite Dish
Listing and Financial Details
- Assessor Parcel Number R1683005
Community Details
Overview
- Association fees include ground maintenance, management
- Wilson Commons Duplex Association
- Built by Aspen Homes of Colorado
- Wilson Commons 2Nd Sub Subdivision, Hinsdale Floorplan
Recreation
- Park
- Hiking Trails
Pet Policy
- Dogs and Cats Allowed
Security
- Fire and Smoke Detector
Map
Create a Home Valuation Report for This Property
The Home Valuation Report is an in-depth analysis detailing your home's value as well as a comparison with similar homes in the area
Home Values in the Area
Average Home Value in this Area
Tax History
| Year | Tax Paid | Tax Assessment Tax Assessment Total Assessment is a certain percentage of the fair market value that is determined by local assessors to be the total taxable value of land and additions on the property. | Land | Improvement |
|---|---|---|---|---|
| 2025 | $154 | $1,925 | $1,925 | -- |
| 2024 | -- | $1,925 | $1,925 | -- |
Source: Public Records
Property History
| Date | Event | Price | List to Sale | Price per Sq Ft |
|---|---|---|---|---|
| 11/11/2025 11/11/25 | For Sale | $478,800 | -- | $203 / Sq Ft |
Source: IRES MLS
Purchase History
| Date | Type | Sale Price | Title Company |
|---|---|---|---|
| Warranty Deed | $1,241,800 | First American Title |
Source: Public Records
Mortgage History
| Date | Status | Loan Amount | Loan Type |
|---|---|---|---|
| Open | $88,700 | Seller Take Back |
Source: Public Records
Source: IRES MLS
MLS Number: 1047182
APN: 96334-50-008
Nearby Homes
- 4745 Degas Dr
- 4733 Degas Dr
- 4725 Degas Dr
- 4719 Degas Dr
- The Delta Plan at Wilson Commons - Detached Single Family Homes
- The Holyoke Plan at Wilson Commons - Detached Single Family Homes
- The Avondale Plan at Wilson Commons - Detached Single Family Homes
- The Hinsdale Plan at Wilson Commons - Paired Attached Homes
- The Briggsdale II Plan at Wilson Commons - Detached Single Family Homes
- The Kiowa Plan at Wilson Commons - Detached Single Family Homes
- The Powderhorn Plan at Wilson Commons - Detached Single Family Homes
- The Clear Creek Plan at Wilson Commons - Detached Single Family Homes
- The Gunnison Plan at Wilson Commons - Detached Single Family Homes
- The Fremont Plan at Wilson Commons - Paired Attached Homes
- The Rio Blanco Plan at Wilson Commons - Paired Attached Homes
- The Silverton Plan at Wilson Commons - Detached Single Family Homes
- The Campion 3 Plan at Wilson Commons - Detached Single Family Homes
- 4790 Degas Dr
- 4711 Whistler Dr
- 4705 Whistler Dr
- 4895 Lucerne Ave
- 967 Claremont Place
- 2821 Greenland Dr
- 6403 Eden Garden Dr
- 4820 Grant Ave
- 6444 Eden Garden Dr
- 1751 Wilson Ave
- 341 Knobcone Dr
- 2150 W 15th St
- 3415 N Lincoln Ave
- 510 E 42nd St
- 1391 N Wilson Ave
- 1020 Cimmeron Dr
- 1010 Winona Cir
- 574 E 23rd St
- 7426 Triangle Dr
- 5047 St Andrews Dr
- 7363 Avondale Rd
- 444 N Custer Ave
- 1143 Ulmus Dr
