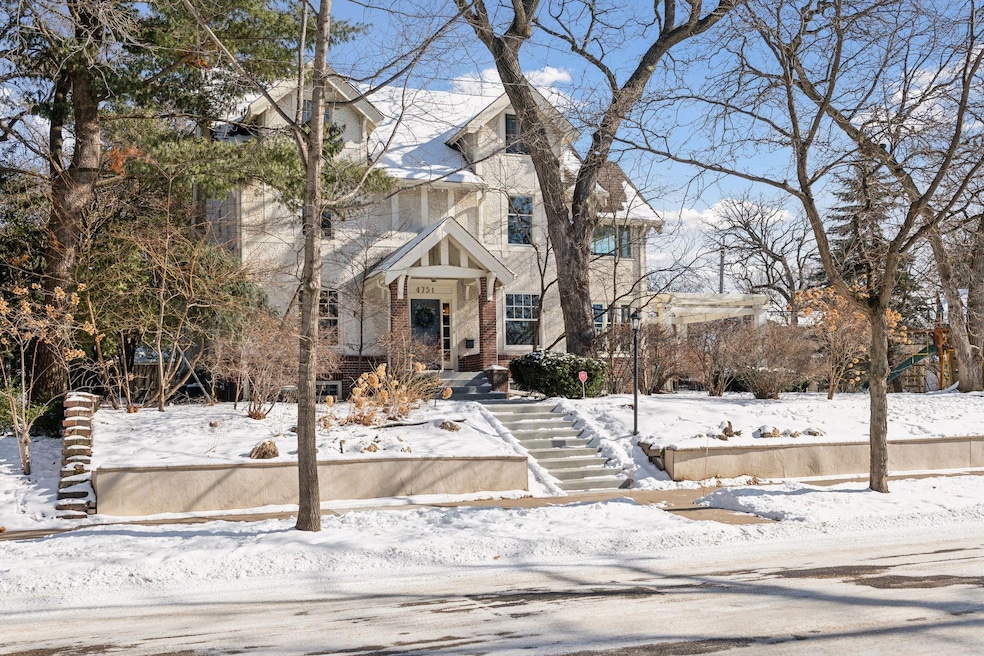
4751 Fremont Ave S Minneapolis, MN 55419
Lynnhurst NeighborhoodHighlights
- 1 Fireplace
- Bonus Room
- No HOA
- Burroughs Elementary School Rated A-
- Corner Lot
- Stainless Steel Appliances
About This Home
As of May 2025Nestled within the highly sought-after Lynnhurst neighborhood, this beautifully renovated 1910 home on Fremont Ave offers the perfect combination of character and modern luxury, The main level open-concept living space has been fully remodeled down to the studs, which boasts a stunning kitchen with new hardwood floors, premium stainless steel Wolf appliances, granite countertops and a striking marble fireplace surround in the spacious living room. Striking updates to the Great Room include elegant tile which leads to the functional mudroom and half bath, Second level offers three bedrooms, which includes a thoughtfully remodeled primary bedroom that includes a newly spacious walk in closet. The renovated ensuite bath features a luxurious free standing tub, separate shower & dual vanity. Expansive lower-level amusement room provides the perfect space for activities, hobbies and entertaining. With the egress there is potential for a 4th bedroom in the lower-level as well. The ,37 acre corner lot provides plenty of room for outdoor enjoyment and future potential. Steps away from Lake Harriet enjoy walking paths and the vibrant atmosphere in this coveted neighborhood, Welcome Home!
Home Details
Home Type
- Single Family
Est. Annual Taxes
- $19,333
Year Built
- Built in 1910
Lot Details
- 0.37 Acre Lot
- Lot Dimensions are 134x120x134x120
- Corner Lot
Parking
- 2 Car Garage
- Garage Door Opener
Interior Spaces
- 2-Story Property
- 1 Fireplace
- Entrance Foyer
- Family Room
- Living Room
- Bonus Room
- Game Room
- Utility Room
- Finished Basement
- Basement Window Egress
Kitchen
- Built-In Oven
- Range
- Microwave
- Dishwasher
- Stainless Steel Appliances
- Disposal
- The kitchen features windows
Bedrooms and Bathrooms
- 3 Bedrooms
Laundry
- Dryer
- Washer
Outdoor Features
- Porch
Utilities
- Forced Air Heating and Cooling System
- Hot Water Heating System
- Boiler Heating System
Community Details
- No Home Owners Association
- Rgt Fifth Div Remington Park Subdivision
Listing and Financial Details
- Assessor Parcel Number 1602824120075
Ownership History
Purchase Details
Home Financials for this Owner
Home Financials are based on the most recent Mortgage that was taken out on this home.Purchase Details
Home Financials for this Owner
Home Financials are based on the most recent Mortgage that was taken out on this home.Purchase Details
Similar Homes in Minneapolis, MN
Home Values in the Area
Average Home Value in this Area
Purchase History
| Date | Type | Sale Price | Title Company |
|---|---|---|---|
| Warranty Deed | $1,475,000 | First American Title | |
| Warranty Deed | $1,165,000 | First American Title Co | |
| Warranty Deed | $537,500 | -- |
Mortgage History
| Date | Status | Loan Amount | Loan Type |
|---|---|---|---|
| Open | $750,000 | New Conventional | |
| Closed | $806,500 | New Conventional | |
| Previous Owner | $1,000,000 | Adjustable Rate Mortgage/ARM |
Property History
| Date | Event | Price | Change | Sq Ft Price |
|---|---|---|---|---|
| 05/27/2025 05/27/25 | Sold | $1,475,000 | -6.3% | $377 / Sq Ft |
| 04/01/2025 04/01/25 | Pending | -- | -- | -- |
| 03/04/2025 03/04/25 | For Sale | $1,575,000 | -- | $402 / Sq Ft |
Tax History Compared to Growth
Tax History
| Year | Tax Paid | Tax Assessment Tax Assessment Total Assessment is a certain percentage of the fair market value that is determined by local assessors to be the total taxable value of land and additions on the property. | Land | Improvement |
|---|---|---|---|---|
| 2023 | $19,333 | $1,303,000 | $637,000 | $666,000 |
| 2022 | $17,925 | $1,234,000 | $527,000 | $707,000 |
| 2021 | $17,285 | $1,147,400 | $526,000 | $621,400 |
| 2020 | $17,571 | $1,147,400 | $608,500 | $538,900 |
| 2019 | $18,064 | $1,083,500 | $608,500 | $475,000 |
| 2018 | $15,473 | $1,083,500 | $608,500 | $475,000 |
| 2017 | $15,933 | $903,000 | $553,200 | $349,800 |
| 2016 | $16,421 | $903,000 | $553,200 | $349,800 |
| 2015 | $16,001 | $844,000 | $553,200 | $290,800 |
| 2014 | -- | $819,000 | $526,400 | $292,600 |
Agents Affiliated with this Home
-

Seller's Agent in 2025
Jeff Steeves
Edina Realty, Inc.
(763) 286-3550
2 in this area
361 Total Sales
-

Seller Co-Listing Agent in 2025
Michael Billiet
Edina Realty, Inc.
(763) 402-3635
2 in this area
139 Total Sales
-

Buyer's Agent in 2025
Bhavani Arimilli
Coldwell Banker Burnet
(612) 730-2468
4 in this area
46 Total Sales
Map
Source: NorthstarMLS
MLS Number: 6658371
APN: 16-028-24-12-0075
- 4721 E Lake Harriet Pkwy
- 4649 E Lake Harriet Pkwy
- 4626 Dupont Ave S
- 4637 E Lake Harriet Pkwy
- 4709 Colfax Ave S
- 4629 E Lake Harriet Pkwy
- 4835 Colfax Ave S
- 4601 E Lake Harriet Pkwy
- 4901 Bryant Ave S
- 4933 Bryant Ave S
- 4752 Lyndale Ave S
- 4644 Lyndale Ave S
- 4615 Aldrich Ave S
- 4705 Lyndale Ave S
- 4501 Bryant Ave S Unit 3
- 4448 Aldrich Ave S
- 5128 Irving Ave S
- 4315 E Lake Harriet Pkwy
- 4336 Aldrich Ave S
- 4708 Pleasant Ave





