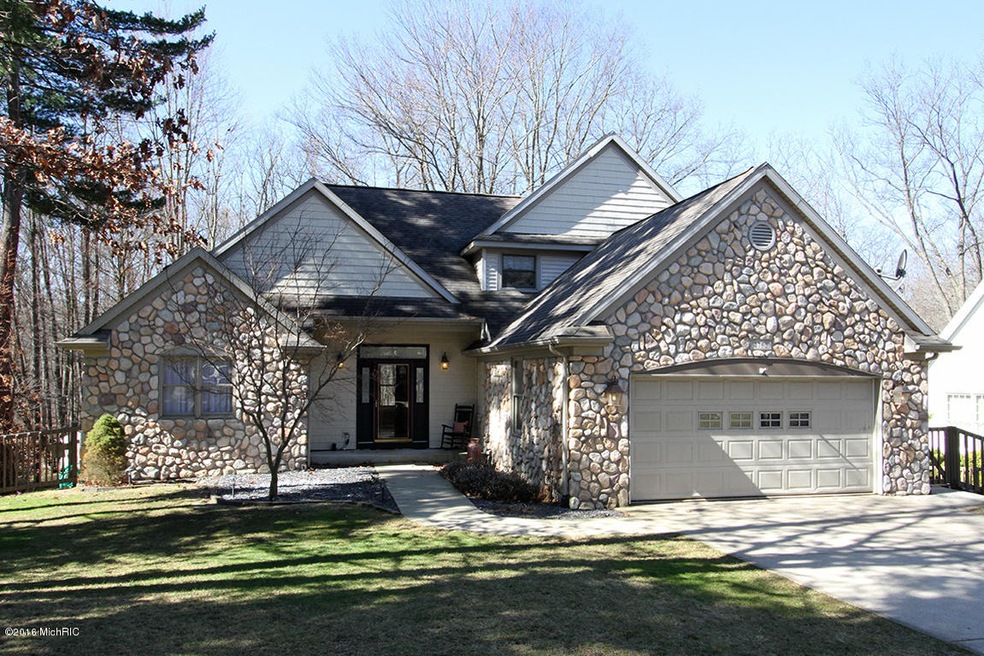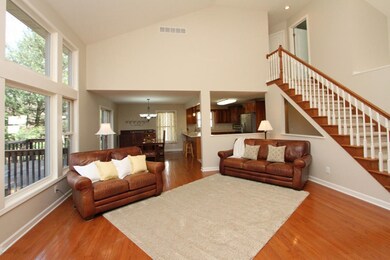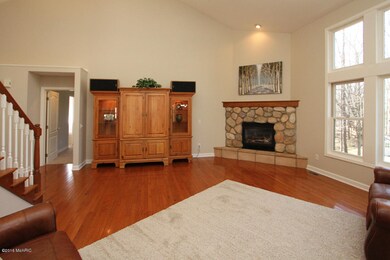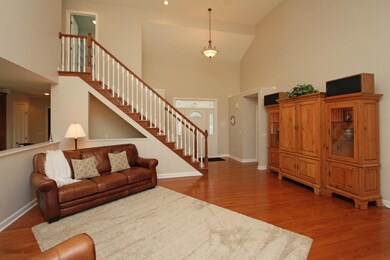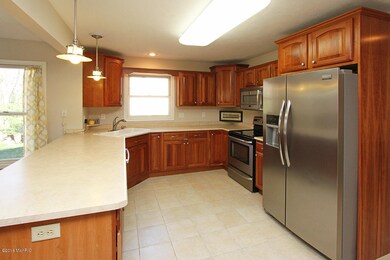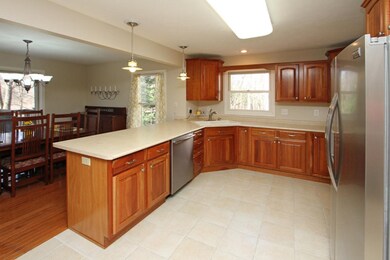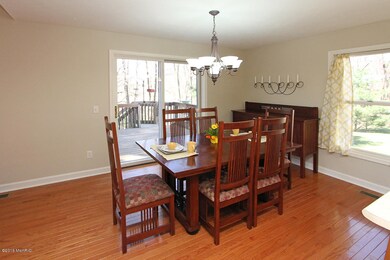
4752 Forest Creek Dr Kalamazoo, MI 49009
Highlights
- 1.23 Acre Lot
- Deck
- Traditional Architecture
- Mattawan Later Elementary School Rated A-
- Wooded Lot
- Wood Flooring
About This Home
As of February 2022Fantastic 1 ½ -Story walkout on scenic 1-acre wooded lot in Forest Creek neighborhood! Exceptional backyard privacy, plus excellent curb appeal. Great Room w/volume ceilings, stone FP, wood floors & gorgeous windows w/backyard view. Kitchen features rich, raised-panel cherry cabinetry, stainless steel appliances, abundant counter space-including snack bar & ceramic tile flooring. Adjacent dining area w/slider to expansive deck. Convenient main floor laundry room w/cabinetry (washer/dryer included), plus mud room area & half bath off garage. Sharp main floor Master Suite is complete w/double sink vanity, jetted tub/separate shower & walk-in closet. Secondary bedrooms are serviced by full family bath w/double sinks. Walkout level offers spacious family room, 4th BR, additional full bath, space for another bedroom, office or hobby room - plus storage. Slider to patio & fenced yard. Numerous updates, modern decor plus fresh interior paint. This home is well-maintained and shows pride of ownership throughout! Per seller: Property line extends beyond the northern fence (see attached survey certificate).
Last Agent to Sell the Property
Chuck Jaqua, REALTOR License #6501260782 Listed on: 03/21/2016

Home Details
Home Type
- Single Family
Est. Annual Taxes
- $4,604
Year Built
- Built in 2000
Lot Details
- 1.23 Acre Lot
- Lot Dimensions are 78x528x170x457
- Wooded Lot
- Back Yard Fenced
Parking
- 2 Car Attached Garage
- Garage Door Opener
Home Design
- Traditional Architecture
- Brick or Stone Mason
- Composition Roof
- Vinyl Siding
- Stone
Interior Spaces
- 2,780 Sq Ft Home
- 2-Story Property
- Ceiling Fan
- Gas Log Fireplace
- Insulated Windows
- Mud Room
- Living Room with Fireplace
Kitchen
- Range
- Microwave
- Dishwasher
- Snack Bar or Counter
- Disposal
Flooring
- Wood
- Ceramic Tile
Bedrooms and Bathrooms
- 4 Bedrooms | 1 Main Level Bedroom
- Whirlpool Bathtub
Laundry
- Laundry on main level
- Dryer
- Washer
Basement
- Walk-Out Basement
- Basement Fills Entire Space Under The House
Outdoor Features
- Deck
- Patio
- Shed
- Storage Shed
Utilities
- Humidifier
- Forced Air Heating and Cooling System
- Heating System Uses Natural Gas
- Natural Gas Water Heater
- Cable TV Available
Ownership History
Purchase Details
Home Financials for this Owner
Home Financials are based on the most recent Mortgage that was taken out on this home.Purchase Details
Purchase Details
Home Financials for this Owner
Home Financials are based on the most recent Mortgage that was taken out on this home.Similar Homes in Kalamazoo, MI
Home Values in the Area
Average Home Value in this Area
Purchase History
| Date | Type | Sale Price | Title Company |
|---|---|---|---|
| Warranty Deed | $409,329 | Chicago Title | |
| Interfamily Deed Transfer | -- | None Available | |
| Warranty Deed | $260,400 | Chicago Title Company |
Mortgage History
| Date | Status | Loan Amount | Loan Type |
|---|---|---|---|
| Open | $327,463 | New Conventional | |
| Previous Owner | $232,000 | Construction | |
| Previous Owner | $116,000 | New Conventional | |
| Previous Owner | $150,000 | New Conventional | |
| Previous Owner | $25,000 | Credit Line Revolving | |
| Previous Owner | $230,000 | Unknown |
Property History
| Date | Event | Price | Change | Sq Ft Price |
|---|---|---|---|---|
| 02/17/2022 02/17/22 | Sold | $409,329 | +9.2% | $139 / Sq Ft |
| 01/22/2022 01/22/22 | Pending | -- | -- | -- |
| 01/20/2022 01/20/22 | For Sale | $375,000 | +44.0% | $127 / Sq Ft |
| 05/11/2016 05/11/16 | Sold | $260,400 | -3.6% | $94 / Sq Ft |
| 03/23/2016 03/23/16 | Pending | -- | -- | -- |
| 03/21/2016 03/21/16 | For Sale | $270,000 | -- | $97 / Sq Ft |
Tax History Compared to Growth
Tax History
| Year | Tax Paid | Tax Assessment Tax Assessment Total Assessment is a certain percentage of the fair market value that is determined by local assessors to be the total taxable value of land and additions on the property. | Land | Improvement |
|---|---|---|---|---|
| 2024 | $2,274 | $238,200 | $0 | $0 |
| 2023 | $2,168 | $201,900 | $0 | $0 |
| 2022 | $6,507 | $182,100 | $0 | $0 |
| 2021 | $6,232 | $178,200 | $0 | $0 |
| 2020 | $5,895 | $173,000 | $0 | $0 |
| 2019 | $5,577 | $152,100 | $0 | $0 |
| 2018 | $5,446 | $139,600 | $0 | $0 |
| 2017 | $0 | $139,600 | $0 | $0 |
| 2016 | -- | $131,800 | $0 | $0 |
| 2015 | -- | $124,100 | $10,900 | $113,200 |
| 2014 | -- | $124,100 | $0 | $0 |
Agents Affiliated with this Home
-
Holly Hollett

Seller's Agent in 2022
Holly Hollett
Chuck Jaqua, REALTOR
9 in this area
120 Total Sales
-
Keith Claunch

Buyer's Agent in 2022
Keith Claunch
Coldwell Banker Realty
(269) 231-0060
1 in this area
91 Total Sales
-
Jennie Kranick

Seller's Agent in 2016
Jennie Kranick
Chuck Jaqua, REALTOR
(269) 323-0694
13 in this area
162 Total Sales
Map
Source: Southwestern Michigan Association of REALTORS®
MLS Number: 16011766
APN: 05-32-460-070
- 9266 Maricopa Trail
- 8934 Meadowview Dr Unit 30
- 5067 Stone Ridge Dr Unit 62
- 5371 S 4th St
- 8816 Hathaway Rd Unit 21
- 5750 Dutch Pine Ct Unit 37
- 5760 Dutch Pine Ct Unit 36
- 4060 S 5th St
- 9480 W M Ave
- 8300 Sierra Madre Trail
- 8445 Knotty Pine Ln Unit 39
- 8412 Knotty Pine Ln Unit 26
- 5243 Teton Trail
- 8095 Stadium Dr
- 10251 W M Ave
- 8270 Knotty Pine Ln Unit 23
- 8108 Majestic Ct Unit 14
- 8115 Majestic Ct Unit 16
- 7867 Dorlen Ave
- 5414 Bradley Ct
