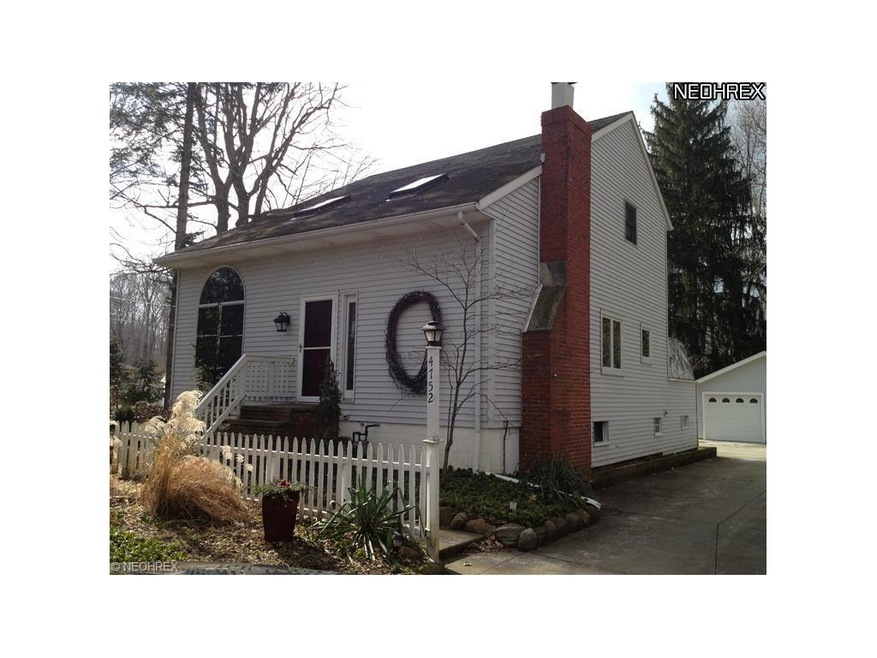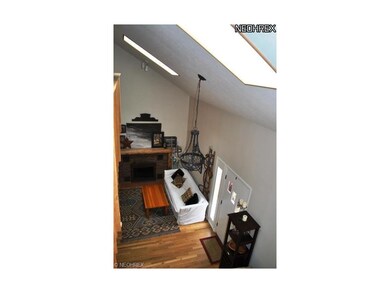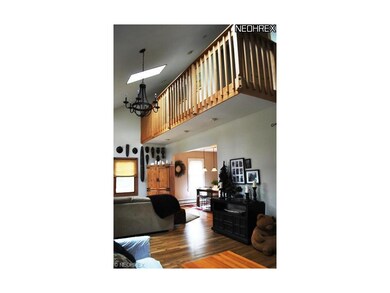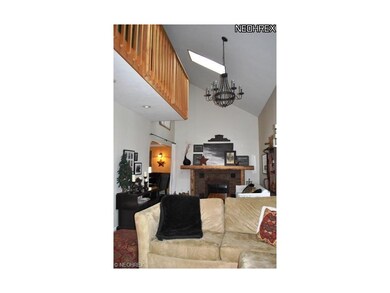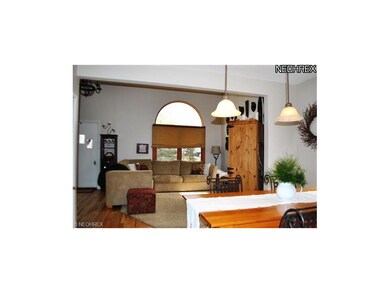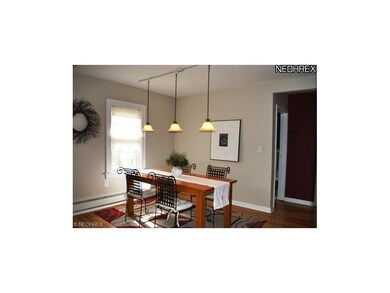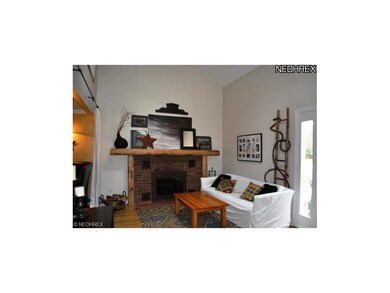
4752 Lansing Dr North Olmsted, OH 44070
Highlights
- 1 Acre Lot
- Deck
- 1 Fireplace
- Cape Cod Architecture
- Wooded Lot
- 2 Car Detached Garage
About This Home
As of September 2023Imagine feeling like you live in a ski chalet tucked away in the woods yet reality is you live in an awesome home filled with character and charm nestled on an acre lot within minutes to shopping, the airport, the interstate, and downtown Cleveland. Can you say WOW'' to the open floor plan. Some of the doors and the fireplace mantel are reclaimed wood from an old barn. Most of the home has refinished hardwood floors, the kitchen offers slate, and the upstairs bedrooms offer a low VOC carpet. Skylights in the great room add to the natural light. The upstairs bath offers a garden tub and a separate walk-in shower. The finished basement offers a rec room, tv room wired for surround sound, and a workshop. The garage was built in 2010. The three season sunroom is constructed from an old greenhouse & is the perfect place to relax on a spring day. It overlooks the backyard with an awesome firepit & the tiered deck. This is a must see if you are looking for a unique & charming home!
Home Details
Home Type
- Single Family
Year Built
- Built in 1924
Lot Details
- 1 Acre Lot
- Lot Dimensions are 110x395
- Wooded Lot
Home Design
- Cape Cod Architecture
- Asphalt Roof
- Vinyl Construction Material
Interior Spaces
- 1,680 Sq Ft Home
- 2-Story Property
- 1 Fireplace
- Finished Basement
- Sump Pump
- Fire and Smoke Detector
Kitchen
- Built-In Oven
- Range
- Dishwasher
Bedrooms and Bathrooms
- 3 Bedrooms
- 2 Full Bathrooms
Parking
- 2 Car Detached Garage
- Garage Door Opener
Outdoor Features
- Deck
Utilities
- Window Unit Cooling System
- Baseboard Heating
- Heating System Uses Gas
Listing and Financial Details
- Assessor Parcel Number 232-02-013
Ownership History
Purchase Details
Home Financials for this Owner
Home Financials are based on the most recent Mortgage that was taken out on this home.Purchase Details
Home Financials for this Owner
Home Financials are based on the most recent Mortgage that was taken out on this home.Purchase Details
Home Financials for this Owner
Home Financials are based on the most recent Mortgage that was taken out on this home.Purchase Details
Purchase Details
Purchase Details
Purchase Details
Purchase Details
Similar Home in North Olmsted, OH
Home Values in the Area
Average Home Value in this Area
Purchase History
| Date | Type | Sale Price | Title Company |
|---|---|---|---|
| Warranty Deed | $295,000 | Infinity Title | |
| Warranty Deed | $152,000 | Barristers Title Agency | |
| Deed | $165,000 | City Title Company | |
| Deed | $59,000 | -- | |
| Deed | -- | -- | |
| Deed | $40,000 | -- | |
| Deed | -- | -- | |
| Deed | -- | -- |
Mortgage History
| Date | Status | Loan Amount | Loan Type |
|---|---|---|---|
| Open | $280,250 | New Conventional | |
| Previous Owner | $26,000 | Credit Line Revolving | |
| Previous Owner | $124,939 | Future Advance Clause Open End Mortgage | |
| Previous Owner | $35,313 | Credit Line Revolving | |
| Previous Owner | $136,800 | New Conventional | |
| Previous Owner | $123,500 | Unknown | |
| Previous Owner | $132,000 | Purchase Money Mortgage | |
| Closed | $33,000 | No Value Available |
Property History
| Date | Event | Price | Change | Sq Ft Price |
|---|---|---|---|---|
| 09/01/2023 09/01/23 | Sold | $295,000 | +5.4% | $144 / Sq Ft |
| 08/02/2023 08/02/23 | Pending | -- | -- | -- |
| 07/28/2023 07/28/23 | For Sale | $280,000 | +84.2% | $137 / Sq Ft |
| 05/01/2013 05/01/13 | Sold | $152,000 | +1.3% | $90 / Sq Ft |
| 03/26/2013 03/26/13 | Pending | -- | -- | -- |
| 02/18/2013 02/18/13 | For Sale | $150,000 | -- | $89 / Sq Ft |
Tax History Compared to Growth
Tax History
| Year | Tax Paid | Tax Assessment Tax Assessment Total Assessment is a certain percentage of the fair market value that is determined by local assessors to be the total taxable value of land and additions on the property. | Land | Improvement |
|---|---|---|---|---|
| 2024 | $5,299 | $77,315 | $21,070 | $56,245 |
| 2023 | $5,549 | $67,940 | $19,600 | $48,340 |
| 2022 | $5,520 | $67,935 | $19,600 | $48,335 |
| 2021 | $4,995 | $67,940 | $19,600 | $48,340 |
| 2020 | $4,585 | $55,230 | $15,930 | $39,310 |
| 2019 | $4,462 | $157,800 | $45,500 | $112,300 |
| 2018 | $4,448 | $55,230 | $15,930 | $39,310 |
| 2017 | $4,445 | $49,950 | $13,020 | $36,930 |
| 2016 | $4,407 | $49,950 | $13,020 | $36,930 |
| 2015 | $4,261 | $49,950 | $13,020 | $36,930 |
| 2014 | $4,261 | $48,020 | $12,530 | $35,490 |
Agents Affiliated with this Home
-
Gina Pastuszynski

Seller's Agent in 2023
Gina Pastuszynski
Keller Williams Elevate
(216) 210-2850
1 in this area
6 Total Sales
-
Roger Nair

Seller Co-Listing Agent in 2023
Roger Nair
Keller Williams Elevate
(330) 741-9426
11 in this area
533 Total Sales
-
Lien Vannuyen
L
Buyer's Agent in 2023
Lien Vannuyen
Keller Williams Elevate
(440) 572-1200
1 in this area
38 Total Sales
-
Jennifer Herron-Underwood

Seller's Agent in 2013
Jennifer Herron-Underwood
Howard Hanna
(440) 371-2862
12 in this area
260 Total Sales
Map
Source: MLS Now
MLS Number: 3383470
APN: 232-02-013
- 4627 Martin Dr
- 4728 Azalea Ln
- 5046 Devon Dr
- 5135 Berkshire Dr
- 29924 Tamarack Trail
- 4479 Azalea Ln
- 29590 Broxbourne Rd
- 4352 Palomar Cir
- 4360 Palomar Cir
- v/l Broxbourne Rd
- 5248 W Park Dr
- 29785 Lobello Dr
- 4253 Porter Rd
- 5394 Willet Cir
- 30029 Shadow Creek Dr Unit 34
- 5512 Berkshire Dr
- 27539 Linwood Cir
- 4483 Hope Ct
- 27855 Marquette Blvd
- S/L A Mallard Cove
