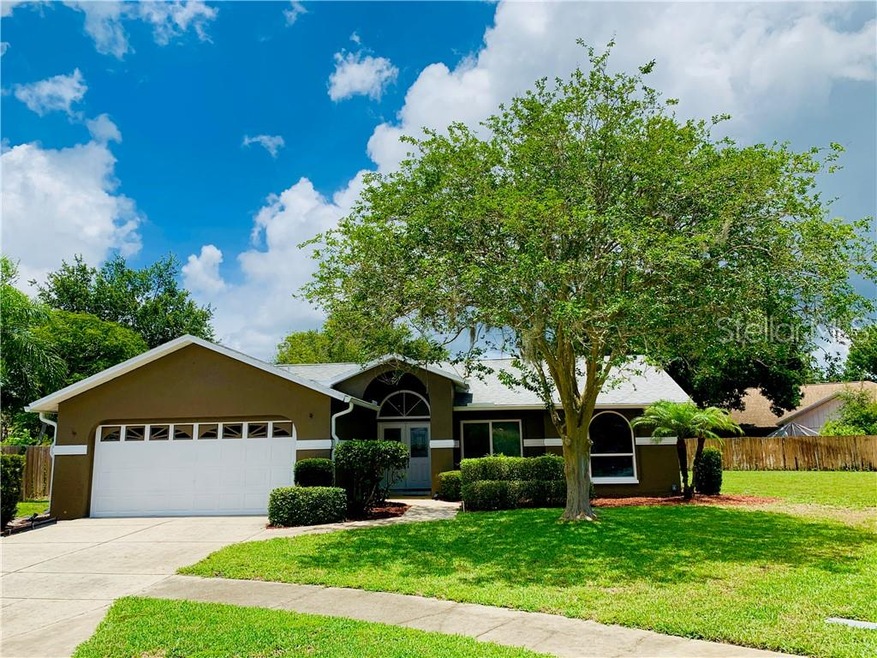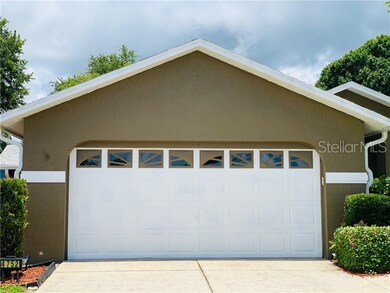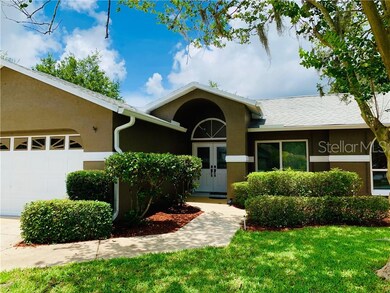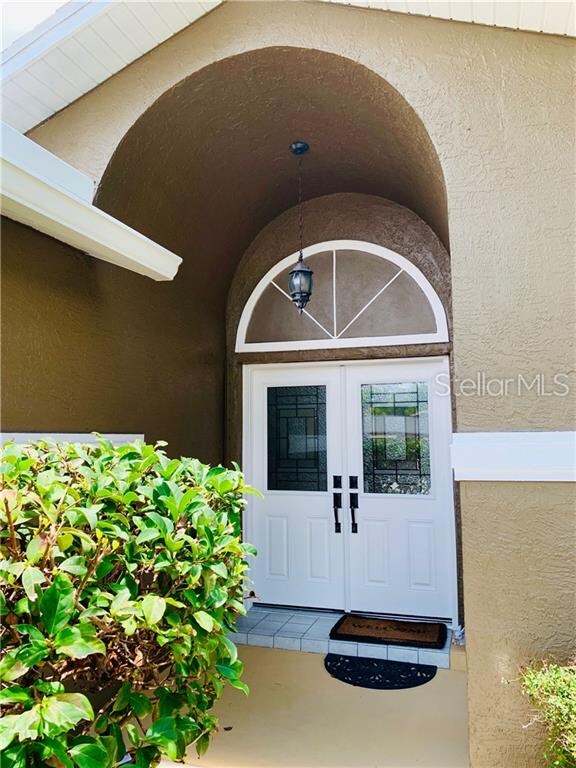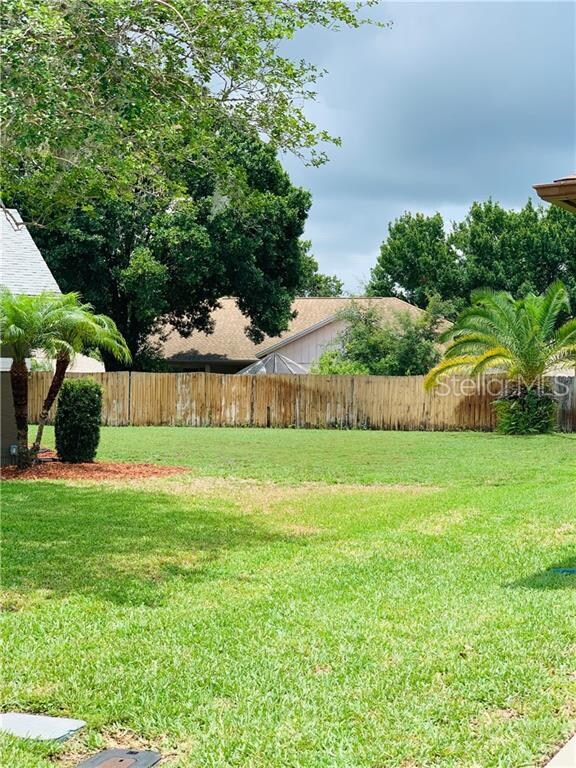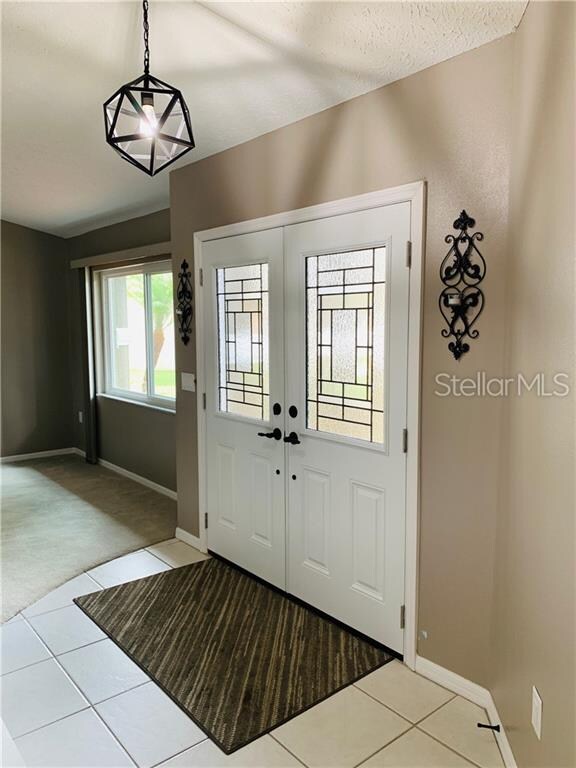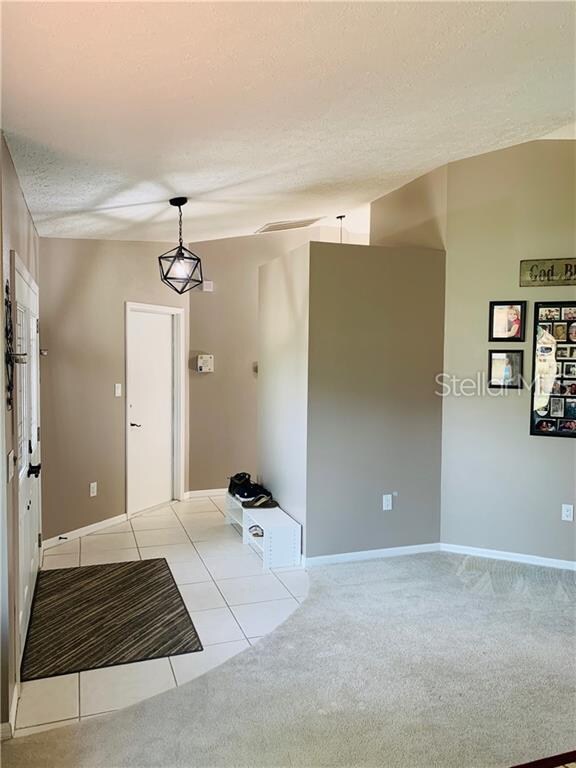
4752 Meadowsweet Ct New Port Richey, FL 34653
Seven Springs NeighborhoodEstimated Value: $362,000 - $397,000
Highlights
- Screened Pool
- Attic
- Corner Lot
- Deck
- Sun or Florida Room
- High Ceiling
About This Home
As of July 2019Come see this beautiful 3 bedroom 2 bathroom well maintained salt water pool home that sits on an over sized cul-de-sac partially fenced lot. This home boosts an open layout and split bedroom floor plan plus a Florida room that has thermal windows and hurricane shutters. Almost the entire pool cage has been re-screened. Roof was replaced in 2007, A/C replaced in 2009 and water heater is newer. Lots of outside storage with a customized storage area and a utility shed. This home has lots of new updates: exterior and interior paint, new exterior windows in 2017 with a lifetime warranty, new entryway door installed in 2019, new rain gutters installed in 2019, new ceiling fan in family room, new interior door hardware throughout, new outlets and switches throughout, 3 new light fixtures installed (Entry way, Family room, Florida room), new mulch has been installed and the back privacy fence is being repaired. Great location to live in NPR - close to downtown night life, Sims Park, schools, shopping, restaurants and close in proximity to the Veterans Expressway, 54, 19 and I-75. All measurements are approx and should be verified by the buyers and agents. No flood insurance required on this property! :)
Last Agent to Sell the Property
RE/MAX ALLIANCE GROUP License #3408525 Listed on: 06/19/2019

Home Details
Home Type
- Single Family
Est. Annual Taxes
- $2,200
Year Built
- Built in 1989
Lot Details
- 0.26 Acre Lot
- Property fronts a private road
- West Facing Home
- Fenced
- Corner Lot
- Oversized Lot
- Well Sprinkler System
- Landscaped with Trees
- Property is zoned R4
HOA Fees
- $12 Monthly HOA Fees
Parking
- 2 Car Garage
- Garage Door Opener
- Open Parking
Home Design
- Slab Foundation
- Shingle Roof
- Block Exterior
- Stucco
Interior Spaces
- 1,824 Sq Ft Home
- High Ceiling
- Ceiling Fan
- Skylights
- Blinds
- Sliding Doors
- Combination Dining and Living Room
- Sun or Florida Room
- Laundry in unit
- Attic
Kitchen
- Range with Range Hood
- Recirculated Exhaust Fan
- Microwave
- Dishwasher
- Disposal
Flooring
- Carpet
- Ceramic Tile
Bedrooms and Bathrooms
- 3 Bedrooms
- Split Bedroom Floorplan
- Walk-In Closet
- 2 Full Bathrooms
Home Security
- Hurricane or Storm Shutters
- Fire and Smoke Detector
Pool
- Screened Pool
- In Ground Pool
- Gunite Pool
- Saltwater Pool
- Fence Around Pool
Outdoor Features
- Deck
- Enclosed patio or porch
- Shed
- Rain Gutters
Schools
- Deer Park Elementary School
- River Ridge Middle School
- River Ridge High School
Utilities
- Central Heating and Cooling System
- Electric Water Heater
- High Speed Internet
- Phone Available
- Cable TV Available
Community Details
- Catherine Penna Association, Phone Number (727) 372-3403
- Mill Run Ph 01 Subdivision
- The community has rules related to deed restrictions
Listing and Financial Details
- Down Payment Assistance Available
- Homestead Exemption
- Visit Down Payment Resource Website
- Legal Lot and Block 33 / F
- Assessor Parcel Number 15-26-16-0060-00F00-0330
Ownership History
Purchase Details
Home Financials for this Owner
Home Financials are based on the most recent Mortgage that was taken out on this home.Purchase Details
Home Financials for this Owner
Home Financials are based on the most recent Mortgage that was taken out on this home.Purchase Details
Home Financials for this Owner
Home Financials are based on the most recent Mortgage that was taken out on this home.Similar Homes in New Port Richey, FL
Home Values in the Area
Average Home Value in this Area
Purchase History
| Date | Buyer | Sale Price | Title Company |
|---|---|---|---|
| Gardner Daniel C | $221,000 | Keystone Title Agency Inc | |
| Carr Alan James | $174,900 | Total Title Solutions | |
| Heal Sarah Bridgett | $145,000 | Attorney |
Mortgage History
| Date | Status | Borrower | Loan Amount |
|---|---|---|---|
| Open | Gardner Daniel C | $50,000 | |
| Open | Gardner Daniel C | $210,000 | |
| Previous Owner | Carr Alan James | $179,097 | |
| Previous Owner | Heal Sarah Bridgett | $137,750 | |
| Previous Owner | Leuders William C | $44,500 | |
| Previous Owner | Lueders William C | $30,000 | |
| Previous Owner | Lueders William C | $90,000 |
Property History
| Date | Event | Price | Change | Sq Ft Price |
|---|---|---|---|---|
| 07/31/2019 07/31/19 | Sold | $221,000 | -2.6% | $121 / Sq Ft |
| 06/22/2019 06/22/19 | Pending | -- | -- | -- |
| 06/18/2019 06/18/19 | For Sale | $227,000 | -- | $124 / Sq Ft |
Tax History Compared to Growth
Tax History
| Year | Tax Paid | Tax Assessment Tax Assessment Total Assessment is a certain percentage of the fair market value that is determined by local assessors to be the total taxable value of land and additions on the property. | Land | Improvement |
|---|---|---|---|---|
| 2024 | $3,476 | $230,400 | -- | -- |
| 2023 | $3,346 | $223,690 | $0 | $0 |
| 2022 | $3,008 | $217,180 | $0 | $0 |
| 2021 | $2,949 | $210,860 | $36,697 | $174,163 |
| 2020 | $2,901 | $207,954 | $31,779 | $176,175 |
| 2019 | $2,271 | $167,360 | $0 | $0 |
| 2018 | $2,202 | $164,245 | $0 | $0 |
| 2017 | $2,189 | $160,867 | $31,779 | $129,088 |
| 2016 | $1,866 | $142,091 | $30,192 | $111,899 |
| 2015 | $2,489 | $136,511 | $30,192 | $106,319 |
| 2014 | $1,653 | $131,849 | $30,192 | $101,657 |
Agents Affiliated with this Home
-
Tanya Shiner

Seller's Agent in 2019
Tanya Shiner
RE/MAX
(727) 808-0234
3 in this area
83 Total Sales
-
Judson VanWorp

Buyer's Agent in 2019
Judson VanWorp
RE/MAX
(727) 512-7533
4 in this area
141 Total Sales
Map
Source: Stellar MLS
MLS Number: U8049663
APN: 15-26-16-0060-00F00-0330
- 4806 Mill Run Dr
- 7838 Trail Run Loop
- 4728 Swallowtail Dr
- 4529 Whitton Way Unit 214
- 4529 Whitton Way Unit 211
- 4529 Whitton Way Unit 223
- 4420 Devon Dr
- 8127 Tarsier Ave
- 7944 Royal Hart Dr
- 4410 Foxboro Dr
- 4515 Whitton Way Unit 121
- 4429 Whitton Way
- 5036 Glenhurst Ln
- 4519 Swallowtail Dr
- 4575 Whitton Way Unit 1132
- 4331 Foxboro Dr
- 4320 Northampton Dr
- 4505 Alligator Dr
- 4500 Onorio St
- 4222 Northampton Dr
- 4752 Meadowsweet Ct
- 4753 Meadowsweet Ct
- 4755 Mill Run Dr
- 4819 Mill Run Dr
- 4745 Mill Run Dr
- 4823 Mill Run Dr
- 4740 Meadowsweet Ct
- 4735 Mill Run Dr
- 4827 Mill Run Dr
- 4745 Meadowsweet Ct
- 4727 Mill Run Dr
- 4831 Mill Run Dr
- 4732 Meadowsweet Ct
- 4835 Mill Run Dr
- 4733 Meadowsweet Ct
- 4839 Mill Run Dr
- 4721 Mill Run Dr
- 4726 Meadowsweet Ct
- 4843 Mill Run Dr
