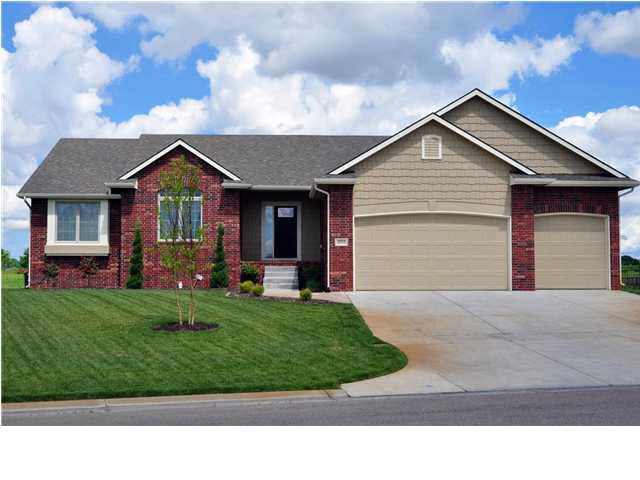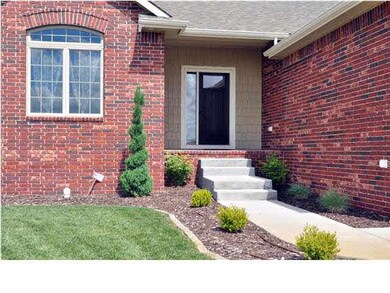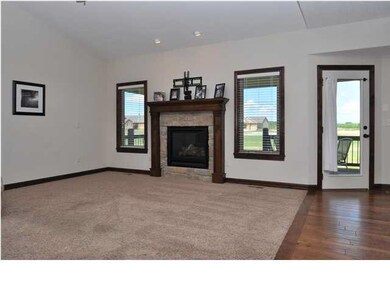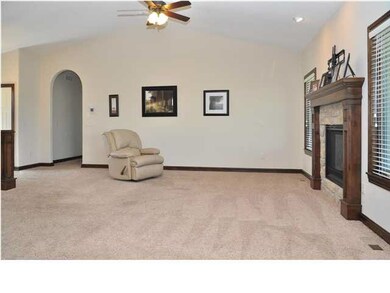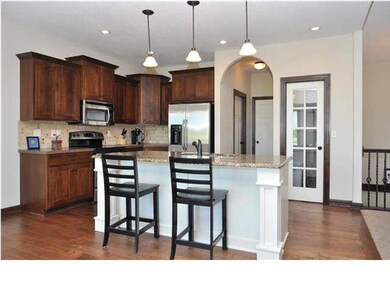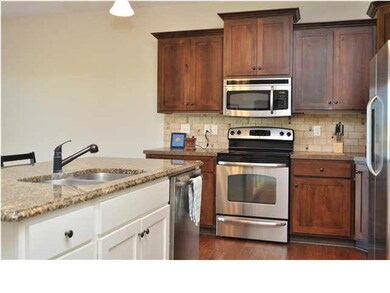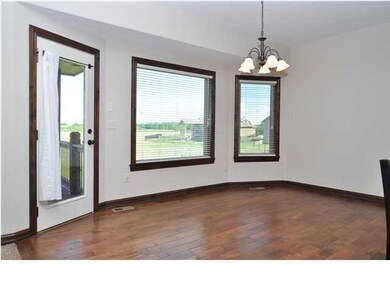
Highlights
- Community Lake
- Deck
- Ranch Style House
- Maize Elementary School Rated A-
- Vaulted Ceiling
- Wood Flooring
About This Home
As of April 2022Beautiful Emerald Springs Ranch home with 3 main-floor bedrooms, 2 baths and 3 car garage features the latest design trend of open spaces and a great room kitchen, well suited for entertaining and family. Fixtures and finish are oil-rubbed bronze, stained alder trim and cabinetry, custom newel posts with wrought iron balusters, white colonist doors, gas log fireplace with stone face, alder frame and mantel, vaulted ceiling and large windows for an abundance of natural light. Entry floor is tiled, leading to carpet in the living area, then transitioning to wide-plank alder wood floors in the kitchen. Stunning kitchen features large granite topped island with casual bar eating, stainless steel appliances, stone back splash, large walk-in pantry with window pane door, arched hallway to drop-zone with built-in seating and storage, and a separate laundry room with cabinet, clothes hanging space and tile floor. Large dining space with bay-out windows and patio door leads to huge covered deck, perfect for outdoor meals and gatherings. Master bedroom features coffer ceiling with fan, patio door to covered deck, and on-suite with french doors, corner jetted bathtub, large tile and glass shower, tile floor, walk-in closet, and private commode. Hall bath, 2nd and 3rd bedrooms complete the main floor. The view out basement is close to finished with drywall, stained concrete floor, electrical and lighting in the family room, 4th and 5th bedrooms. All that is needed is trim, paint and doors. Basement bath has drywall finish only. The exterior amenities include garage openers, sprinkler system with irrigation pump and well, landscaping beds, covered front entry, and cul-de-sac lot. Emerald Springs offers a community pool, clubhouse, and fishing lakes. This home is ready to be yours!
Last Agent to Sell the Property
Mike Grbic
EXP Realty, LLC License #00045569 Listed on: 06/15/2013
Last Buyer's Agent
Kerry Sabala
Berkshire Hathaway PenFed Realty License #BR00021206
Home Details
Home Type
- Single Family
Est. Annual Taxes
- $3,812
Year Built
- Built in 2010
Lot Details
- 0.28 Acre Lot
- Cul-De-Sac
- Sprinkler System
HOA Fees
- $28 Monthly HOA Fees
Home Design
- Ranch Style House
- Frame Construction
- Composition Roof
Interior Spaces
- Vaulted Ceiling
- Ceiling Fan
- Attached Fireplace Door
- Gas Fireplace
- Window Treatments
- Family Room
- Living Room with Fireplace
- Combination Kitchen and Dining Room
- Wood Flooring
Kitchen
- Breakfast Bar
- Oven or Range
- Electric Cooktop
- Range Hood
- Microwave
- Dishwasher
- Kitchen Island
- Disposal
Bedrooms and Bathrooms
- 5 Bedrooms
- En-Suite Primary Bedroom
- Walk-In Closet
- Bathtub
- Shower Only in Primary Bathroom
Laundry
- Laundry Room
- Laundry on main level
- 220 Volts In Laundry
Partially Finished Basement
- Basement Fills Entire Space Under The House
- Bedroom in Basement
- Rough-In Basement Bathroom
- Basement Storage
Home Security
- Storm Windows
- Storm Doors
Parking
- 3 Car Attached Garage
- Garage Door Opener
Outdoor Features
- Deck
- Covered patio or porch
- Rain Gutters
Schools
- Maize
Utilities
- Humidifier
- Forced Air Heating and Cooling System
- Heating System Uses Gas
Community Details
Overview
- $200 HOA Transfer Fee
- Emerald Springs Subdivision
- Community Lake
- Greenbelt
Recreation
- Community Pool
Ownership History
Purchase Details
Purchase Details
Home Financials for this Owner
Home Financials are based on the most recent Mortgage that was taken out on this home.Purchase Details
Home Financials for this Owner
Home Financials are based on the most recent Mortgage that was taken out on this home.Purchase Details
Home Financials for this Owner
Home Financials are based on the most recent Mortgage that was taken out on this home.Similar Homes in Maize, KS
Home Values in the Area
Average Home Value in this Area
Purchase History
| Date | Type | Sale Price | Title Company |
|---|---|---|---|
| Deed | -- | None Listed On Document | |
| Warranty Deed | -- | Security 1St Title | |
| Warranty Deed | -- | Security 1St Title | |
| Warranty Deed | -- | Security 1St Title |
Mortgage History
| Date | Status | Loan Amount | Loan Type |
|---|---|---|---|
| Previous Owner | $403,750 | No Value Available | |
| Previous Owner | $50,000 | Credit Line Revolving | |
| Previous Owner | $211,000 | New Conventional | |
| Previous Owner | $202,725 | New Conventional | |
| Previous Owner | $227,950 | New Conventional |
Property History
| Date | Event | Price | Change | Sq Ft Price |
|---|---|---|---|---|
| 04/29/2022 04/29/22 | Sold | -- | -- | -- |
| 03/20/2022 03/20/22 | Pending | -- | -- | -- |
| 03/18/2022 03/18/22 | For Sale | $425,000 | +70.1% | $134 / Sq Ft |
| 10/25/2013 10/25/13 | Sold | -- | -- | -- |
| 08/22/2013 08/22/13 | Pending | -- | -- | -- |
| 06/15/2013 06/15/13 | For Sale | $249,900 | -- | $90 / Sq Ft |
Tax History Compared to Growth
Tax History
| Year | Tax Paid | Tax Assessment Tax Assessment Total Assessment is a certain percentage of the fair market value that is determined by local assessors to be the total taxable value of land and additions on the property. | Land | Improvement |
|---|---|---|---|---|
| 2023 | $8,620 | $43,137 | $5,900 | $37,237 |
| 2022 | $6,811 | $33,109 | $5,566 | $27,543 |
| 2021 | $6,579 | $31,533 | $4,600 | $26,933 |
| 2020 | $6,240 | $29,325 | $4,600 | $24,725 |
| 2019 | $6,216 | $29,325 | $4,600 | $24,725 |
| 2018 | $6,060 | $28,302 | $4,520 | $23,782 |
| 2017 | $5,735 | $0 | $0 | $0 |
| 2016 | $5,751 | $0 | $0 | $0 |
| 2015 | -- | $0 | $0 | $0 |
| 2014 | -- | $0 | $0 | $0 |
Agents Affiliated with this Home
-
Kooper Sanders

Seller's Agent in 2022
Kooper Sanders
High Point Realty, LLC
(316) 990-5740
30 in this area
179 Total Sales
-
Marti Vo

Buyer's Agent in 2022
Marti Vo
Nikkel and Associates
(316) 807-6935
9 in this area
465 Total Sales
-
M
Seller's Agent in 2013
Mike Grbic
EXP Realty, LLC
-
K
Buyer's Agent in 2013
Kerry Sabala
Berkshire Hathaway PenFed Realty
(316) 990-6268
6 Total Sales
Map
Source: South Central Kansas MLS
MLS Number: 353904
APN: 085-21-0-34-01-062.00
- 8419 W Coral
- 4871 N Emerald Ct
- 5118 N Shoreside St
- 5101 N Shoreside Ct
- 5140 N Shoreside St
- 5032 N Shoreside St
- 5026 N Shoreside St
- 5020 N Shoreside St
- 5105 N Shoreside Ct
- 5089 N Shoreside Ct
- 5093 N Shoreside Ct
- 4901 N Emerald Ct
- 4949 N Emerald Ct
- 4965 N Emerald Ct
- 4993 Emerald Ct
- 4985 Emerald St
- 8424 W Pebble St
- 8541 Mossy Stone
- 8577 Mossy Stone St
- 8519 Mossy Stone
