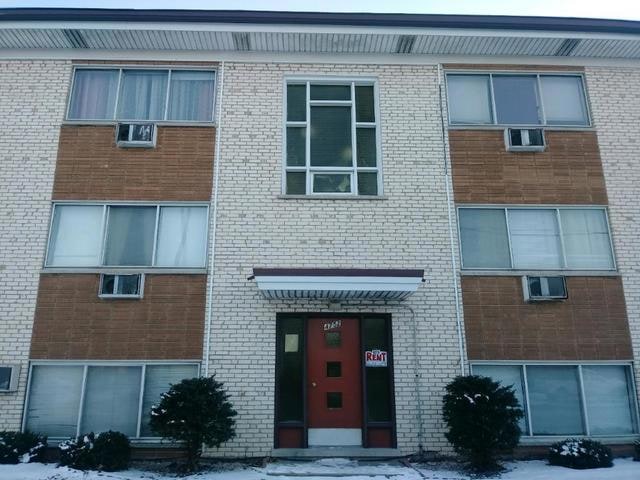4752 N Olcott Ave Unit 1A Harwood Heights, IL 60706
2
Beds
1
Bath
1,000
Sq Ft
--
Built
Highlights
- Wood Flooring
- Living Room
- Dining Room
- J Giles Elementary School Rated A
- Laundry Room
- Heating System Uses Steam
About This Home
VERY NICE LARGE 2 BEDROOM ONE BATH IN HARDWOOD HEIGHTS. HEAT, COOKING GAS,PARKING AND STORAGE INCLUDED IN THE RENT.HARDWOOD FLOOR IN THE LIVING ROOM, AND BEDROOMS AND CTA AT THE DOORSTEP.WALKING DISTANCE TO SCHOOLS, CLOSE TO SHOPPING, RESTAURANTS, TRANSPORTATION AND METRA. AVAIL NOW.
Property Details
Home Type
- Multi-Family
Home Design
- Property Attached
- Entry on the 2nd floor
- Brick Exterior Construction
Interior Spaces
- 1,000 Sq Ft Home
- 3-Story Property
- Family Room
- Living Room
- Dining Room
- Range
- Laundry Room
Flooring
- Wood
- Vinyl
Bedrooms and Bathrooms
- 2 Bedrooms
- 2 Potential Bedrooms
- 1 Full Bathroom
Parking
- 1 Parking Space
- Parking Included in Price
- Assigned Parking
Schools
- James Giles Elementary School
- Ridgewood Comm High School
Utilities
- Heating System Uses Steam
- Heating System Uses Natural Gas
- Radiant Heating System
Listing and Financial Details
- Security Deposit $1,559
- Property Available on 11/26/25
- Rent includes heat, water, parking, scavenger, exterior maintenance, lawn care, storage lockers, snow removal
- 12 Month Lease Term
Community Details
Overview
- 12 Units
- Low-Rise Condominium
Pet Policy
- No Pets Allowed
Map
Source: Midwest Real Estate Data (MRED)
MLS Number: 12524326
APN: 12-13-201-022-0000
Nearby Homes
- 4811 N Olcott Ave Unit 307
- 4833 N Olcott Ave Unit 307
- 7604 W Lawrence Ave Unit 1B
- 7400 W Lawrence Ave Unit 229
- 7616 W Lawrence Ave Unit E4
- 7616 W Lawrence Ave Unit 3A
- 7650 W Lawrence Ave Unit 201
- 7641 W Ainslie St
- 4709 N Odell Ave
- 7657 W Gunnison St
- 7519 W Argyle St
- 7501 W Winnemac Ave
- 7636 W Strong St
- 4928 N Overhill Ave
- 7350 W Argyle St
- 7704 W Windsor Ave
- 4435 N Harlem Ave
- 7818 W Argyle St
- 7635 W Foster Ave
- 5205 N Osceola Ave
- 7530 W Lawrence Ave Unit 1B
- 7600 W Lawrence Ave Unit 2
- 7251-7259 W Lawrence Ave
- 7245 W Lawrence Ave
- 4916 N Harlem Ave Unit 6
- 4807 N Harlem Ave Unit 3
- 7171 W Gunnison St
- 7741 W Argyle St
- 7845 W Lawrence Ave Unit 11
- 4644 N Sayre Ave Unit 1
- 5249 N Osceola Ave
- 4330 N Neva Ave Unit 202
- 6904 W Gunnison St Unit 1
- 4129 N Oketo Ave
- 8049 W Eastwood Ave
- 5305 N Harlem Ave Unit ID1296506P
- 8150 W Winnemac Ave
- 7002 W Farragut Ave Unit ID1285019P
- 5111 N Newland Ave
- 5049 N Newcastle Ave

