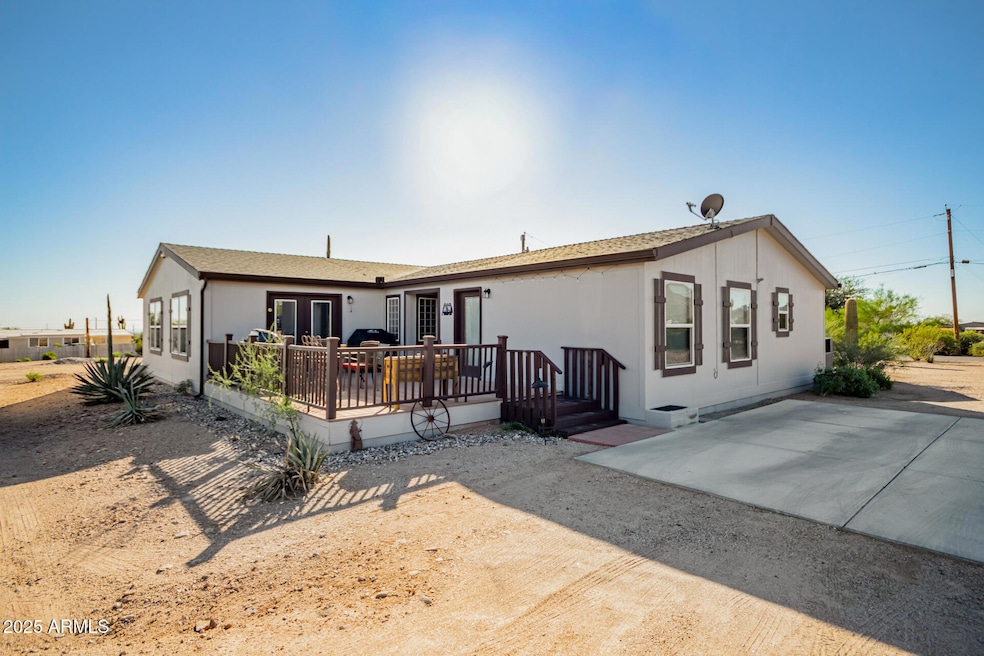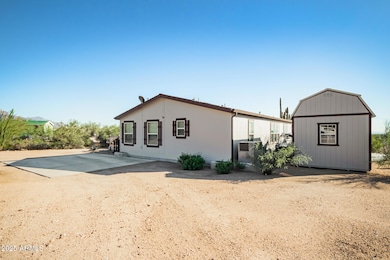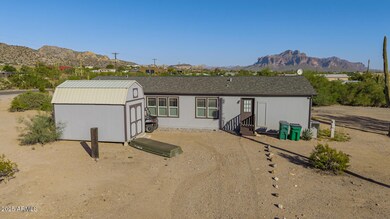4753 N Saguaro Dr Apache Junction, AZ 85120
Estimated payment $2,759/month
Highlights
- Horses Allowed On Property
- 1.25 Acre Lot
- Corner Lot
- Panoramic View
- Vaulted Ceiling
- No HOA
About This Home
This stunning former model home by Clayton Homes is perfect for entertaining! The spacious great room flows into a game & entertainment room complete with a wet bar & french doors leading to front patio.
The kitchen features a built-in oven range hood, a breakfast bar with large working island including a sink-ideal for casual dining or hosting quests.
Primary suite showcases split vanities, a soaking tub, a modern shower & walk-in closets. The remodeled 2nd bath has full tile shower & sliding glass doors.
2 AC systems for individual climate control. Enjoy breathtaking views of the Superstition & Goldfield Mountains from the deck & backyard where you can watch the mountains change colors from sunrise to sunset. No street lights, view peaceful star-filled nights under the desert sky
Property Details
Home Type
- Mobile/Manufactured
Est. Annual Taxes
- $1,769
Year Built
- Built in 2013
Lot Details
- 1.25 Acre Lot
- Desert faces the front and back of the property
- East or West Exposure
- Corner Lot
Parking
- 2 Open Parking Spaces
Property Views
- Panoramic
- City Lights
- Mountain
Home Design
- Wood Frame Construction
- Composition Roof
Interior Spaces
- 2,311 Sq Ft Home
- 1-Story Property
- Wet Bar
- Vaulted Ceiling
- Ceiling Fan
- Double Pane Windows
- Vinyl Clad Windows
Kitchen
- Eat-In Kitchen
- Breakfast Bar
- Electric Cooktop
- Built-In Microwave
- Kitchen Island
- Laminate Countertops
Flooring
- Carpet
- Laminate
Bedrooms and Bathrooms
- 3 Bedrooms
- Remodeled Bathroom
- Primary Bathroom is a Full Bathroom
- 2 Bathrooms
- Dual Vanity Sinks in Primary Bathroom
- Soaking Tub
- Bathtub With Separate Shower Stall
Outdoor Features
- Patio
- Outdoor Storage
Schools
- Four Peaks Elementary School
- Cactus Canyon Junior High
- Apache Junction High School
Utilities
- Central Air
- Heating Available
- Hauled Water
- Septic Tank
- High Speed Internet
Additional Features
- No Interior Steps
- Horses Allowed On Property
Community Details
- No Home Owners Association
- Association fees include no fees
- Built by Clayton
- S6 T1n R8e Subdivision, Santa Fe Floorplan
Listing and Financial Details
- Assessor Parcel Number 100-14-001-E
Map
Home Values in the Area
Average Home Value in this Area
Tax History
| Year | Tax Paid | Tax Assessment Tax Assessment Total Assessment is a certain percentage of the fair market value that is determined by local assessors to be the total taxable value of land and additions on the property. | Land | Improvement |
|---|---|---|---|---|
| 2025 | $1,769 | -- | -- | -- |
| 2024 | $1,662 | -- | -- | -- |
| 2023 | $1,740 | $18,249 | $9,647 | $8,602 |
| 2022 | $1,662 | $13,750 | $4,963 | $8,787 |
| 2021 | $1,782 | $14,653 | $0 | $0 |
| 2020 | $1,738 | $14,881 | $0 | $0 |
| 2019 | $1,663 | $13,917 | $0 | $0 |
| 2018 | $1,627 | $14,034 | $0 | $0 |
| 2017 | $1,586 | $4,343 | $0 | $0 |
| 2016 | $478 | $3,087 | $2,991 | $96 |
| 2014 | $470 | $2,933 | $2,800 | $133 |
Property History
| Date | Event | Price | List to Sale | Price per Sq Ft | Prior Sale |
|---|---|---|---|---|---|
| 12/18/2025 12/18/25 | Price Changed | $499,500 | -2.1% | $216 / Sq Ft | |
| 12/09/2025 12/09/25 | For Sale | $510,000 | 0.0% | $221 / Sq Ft | |
| 12/09/2025 12/09/25 | Off Market | $510,000 | -- | -- | |
| 11/10/2025 11/10/25 | For Sale | $510,000 | +655.6% | $221 / Sq Ft | |
| 09/18/2015 09/18/15 | Sold | $67,500 | -20.6% | -- | View Prior Sale |
| 08/19/2015 08/19/15 | Pending | -- | -- | -- | |
| 05/05/2014 05/05/14 | For Sale | $85,000 | -- | -- |
Source: Arizona Regional Multiple Listing Service (ARMLS)
MLS Number: 6945197
- 2800 W Canyon St Unit 47
- 4556 N Ironwood Dr
- 1440 W Moon Vista St
- 5260 N Ironwood Dr
- 1694 W Tonto St
- 1575 W Mcdowell Blvd
- 1065 W Whiteley St
- 1000 W Whiteley St
- 620 W Tonto St
- 317 W Frontier St
- 4253 N Plaza Dr
- 493 W Mcdowell Blvd
- 11409 E Minton St
- 0 W Whiteley St Unit B-C
- 11421 E Northridge St Unit 38
- 0 N Idaho Rd Unit 6
- 0 N Idaho Rd Unit 6912315
- 132 E Kaniksu St
- 5238 N Explorer Rd
- 146 E Whiteley St
- 1022 N Main Dr
- 1896 W Expressman St
- 853 N Main Dr
- 11547 E Camino St
- 11462 E Caballero St
- 651 N Ironwood Dr Unit 1
- 455 N Delaware Dr Unit 7
- 438 N Opal
- 236 N Saguaro Dr Unit 4
- 11201 E Jupiter Dr
- 695 E Superstition Blvd
- 1211 W Apache Trail Unit H
- 455 S Delaware Dr Unit 179
- 455 S Delaware Dr Unit 112
- 455 S Delaware Dr Unit 171
- 430 E Junction St
- 111 S Outpost Rd Unit 4
- 127 S Outpost Rd Unit 2
- 127 S Outpost Rd Unit 3
- 10535 E Boulder Dr







