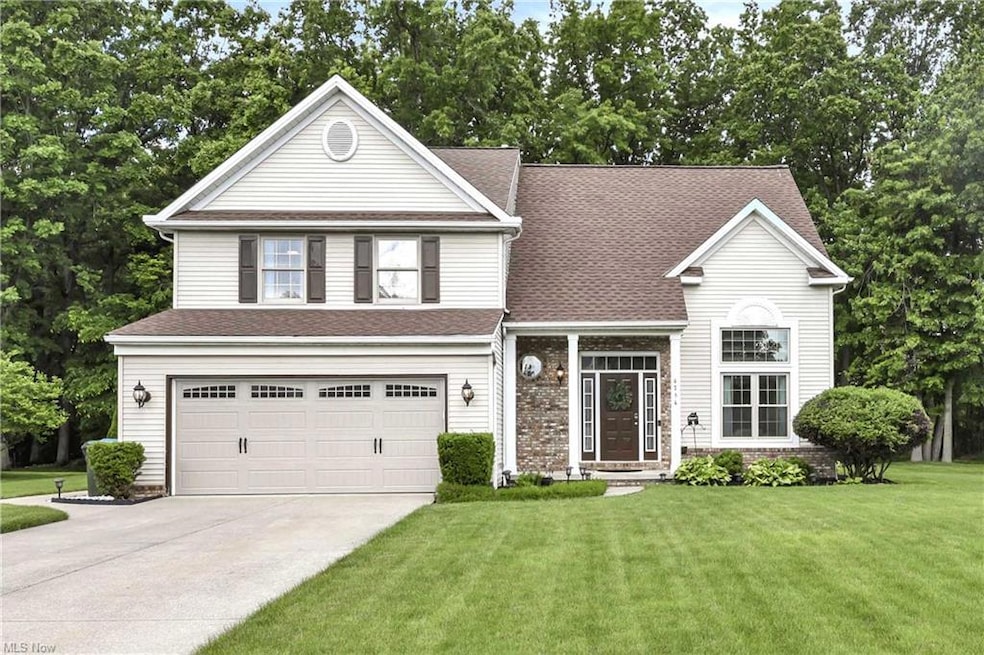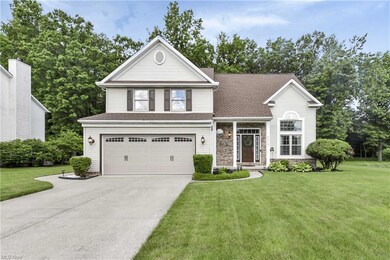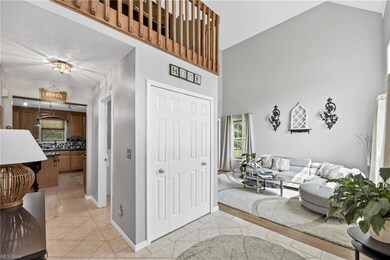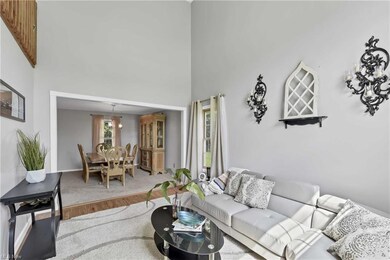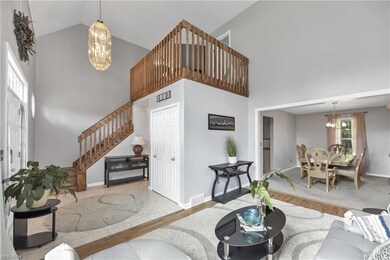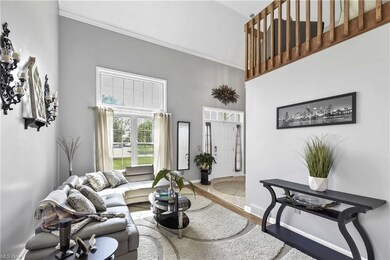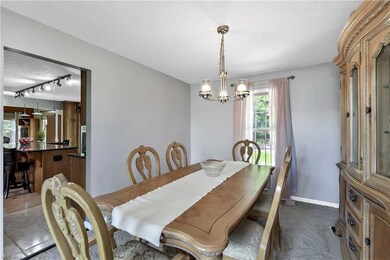
Estimated Value: $470,485 - $702,000
Highlights
- View of Trees or Woods
- Colonial Architecture
- 1 Fireplace
- Avon East Elementary School Rated A-
- Deck
- 2 Car Attached Garage
About This Home
As of July 2022Welcome Home to this lovely 4bed colonial tucked away in a nice and quiet neighborhood on eastern end of Avon!! Great floor plan with 2story foyer that opens to a beautiful formal living room and leads to the gourmet eat in kitchen! The kitchen boasts granite counters, stainless appliances, tile back splash& coffee bar with sink! Large center island has seating all around!! Family room with gas fireplace leads to an outside entertaining area with deck/gazebo and 2 patio areas!! A dining room is adjacent to the kitchen and an updated laundry room leads to the garage . The upper level offers a loft area for reading and relaxing. The owner's suite is separate from the other bedrooms and features an updated (2020) bath with large soaking tub, standing shower, dual vanities and large walk in closet. 3 other nice sized rooms and an updated(2021) full bath complete the upstairs living area. The lower level recreation room is huge with family room, kitchen/bar room, fitness area and loads of storage!! The yard is private with wooded view in back!! Very beautiful landscaping, shed and newer roof (2021)!!
Close to parks, Avon's high rated schools, shopping and all amenities!!Make this your new HOME!!
Last Agent to Sell the Property
Keller Williams Citywide License #2014000786 Listed on: 06/10/2022

Home Details
Home Type
- Single Family
Est. Annual Taxes
- $5,641
Year Built
- Built in 1997
Lot Details
- 0.35 Acre Lot
- Lot Dimensions are 100x151
HOA Fees
- $9 Monthly HOA Fees
Home Design
- Colonial Architecture
- Brick Exterior Construction
- Asphalt Roof
- Vinyl Construction Material
Interior Spaces
- 1 Fireplace
- Views of Woods
Kitchen
- Range
- Microwave
- Dishwasher
- Disposal
Bedrooms and Bathrooms
- 4 Bedrooms
Finished Basement
- Basement Fills Entire Space Under The House
- Sump Pump
Parking
- 2 Car Attached Garage
- Garage Drain
Outdoor Features
- Deck
- Patio
- Shed
Utilities
- Forced Air Heating and Cooling System
- Heating System Uses Gas
Listing and Financial Details
- Assessor Parcel Number 04-00-024-101-150
Ownership History
Purchase Details
Home Financials for this Owner
Home Financials are based on the most recent Mortgage that was taken out on this home.Purchase Details
Home Financials for this Owner
Home Financials are based on the most recent Mortgage that was taken out on this home.Similar Homes in Avon, OH
Home Values in the Area
Average Home Value in this Area
Purchase History
| Date | Buyer | Sale Price | Title Company |
|---|---|---|---|
| Le Ngo K | $443,000 | Erie Title | |
| Budhan Goutam | $188,400 | -- |
Mortgage History
| Date | Status | Borrower | Loan Amount |
|---|---|---|---|
| Open | Le Ngo K | $223,000 | |
| Previous Owner | Budhan Sasekumarie | $80,000 | |
| Previous Owner | Cavanaugh Natalie K | $50,000 | |
| Previous Owner | Budhan Sasekumarie | $165,000 | |
| Previous Owner | Budhan Goutam | $12,605 | |
| Previous Owner | Budhan Goutam | $167,300 | |
| Previous Owner | Budhan Goutam | $50,135 | |
| Previous Owner | Budhan Goutam | $160,100 |
Property History
| Date | Event | Price | Change | Sq Ft Price |
|---|---|---|---|---|
| 07/27/2022 07/27/22 | Sold | $443,000 | +11.0% | $120 / Sq Ft |
| 06/13/2022 06/13/22 | Pending | -- | -- | -- |
| 06/10/2022 06/10/22 | For Sale | $399,000 | -- | $108 / Sq Ft |
Tax History Compared to Growth
Tax History
| Year | Tax Paid | Tax Assessment Tax Assessment Total Assessment is a certain percentage of the fair market value that is determined by local assessors to be the total taxable value of land and additions on the property. | Land | Improvement |
|---|---|---|---|---|
| 2024 | $7,017 | $142,741 | $29,750 | $112,991 |
| 2023 | $5,683 | $102,729 | $25,708 | $77,021 |
| 2022 | $5,629 | $102,729 | $25,708 | $77,021 |
| 2021 | $5,641 | $102,729 | $25,708 | $77,021 |
| 2020 | $5,319 | $90,910 | $22,750 | $68,160 |
| 2019 | $5,210 | $90,910 | $22,750 | $68,160 |
| 2018 | $4,522 | $90,910 | $22,750 | $68,160 |
| 2017 | $4,217 | $73,970 | $18,900 | $55,070 |
| 2016 | $4,266 | $73,970 | $18,900 | $55,070 |
| 2015 | $4,308 | $73,970 | $18,900 | $55,070 |
| 2014 | $4,272 | $73,970 | $18,900 | $55,070 |
| 2013 | $4,296 | $73,970 | $18,900 | $55,070 |
Agents Affiliated with this Home
-
Rose Baker

Seller's Agent in 2022
Rose Baker
Keller Williams Citywide
(216) 956-8109
50 in this area
211 Total Sales
-
Douglas Baker
D
Seller Co-Listing Agent in 2022
Douglas Baker
Keller Williams Citywide
18 in this area
74 Total Sales
-
Annette Pisco

Buyer's Agent in 2022
Annette Pisco
Howard Hanna
(216) 410-1468
5 in this area
113 Total Sales
Map
Source: MLS Now
MLS Number: 4375929
APN: 04-00-024-101-150
- 35191 Schoolhouse Ln
- 35217 Nikki Ave
- 5315 Jaycox Rd
- 5327 Jaycox Rd
- 5107 Avon Belden Rd
- 33518 Silver Oak Dr
- 4454 Silver Oak Dr
- 33810 Crown Colony Dr
- 33793 Crown Colony Dr
- 4310 Royal st George Dr
- 4278 Fall Lake Dr
- 36144 Sophia Ln
- 4601 Saint Joseph Way
- 5499 Avon Belden Rd
- 3850 Jaycox Rd
- 5459 Cornell Blvd
- 5500 Cornell Ave
- 4264 Saint Francis Ct
- 33616 Saint Francis Dr
- 5640 Wallace Blvd
- 4754 Fairway Dr
- 4746 Fairway Dr
- 4768 Fairway Dr
- 4738 Fairway Dr
- 4753 Fairway Dr
- 4769 Fairway Dr
- 4745 Fairway Dr
- 4722 Fairway Dr
- 35149 Birdie Ln
- 35133 Birdie Ln
- 35095 Fairway Dr
- 35127 Birdie Ln
- 35102 Birdie Ln
- 35096 Fairway Dr
- 35115 Birdie Ln
- 35246 Mills Rd
- 35214 Mills Rd
- 35088 Fairway Dr
- 35031 Fairway Dr
- 35055 Fairway Dr
