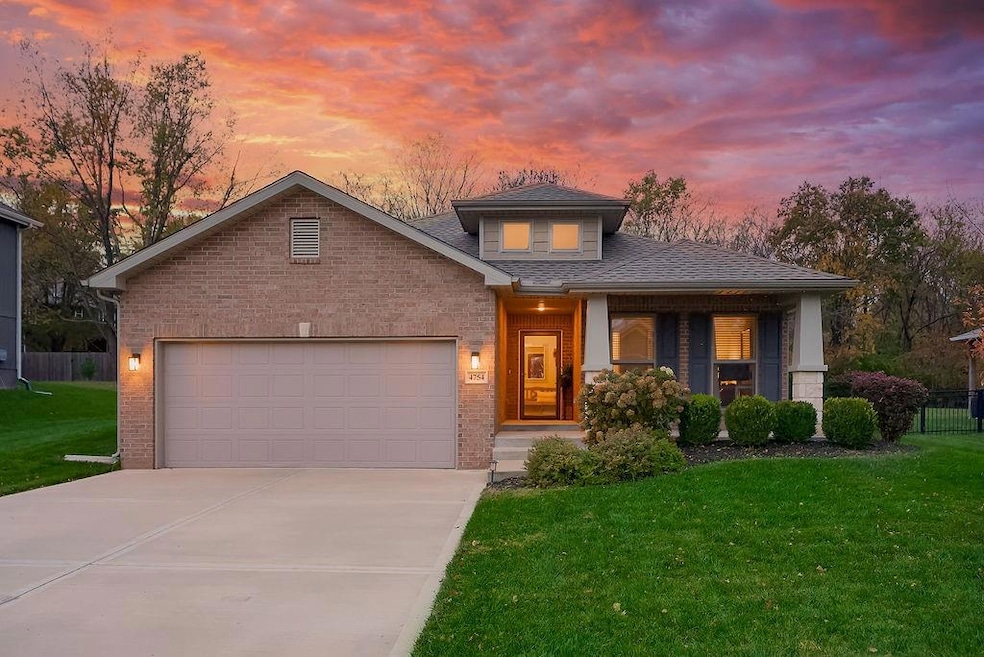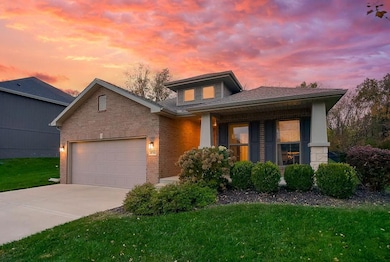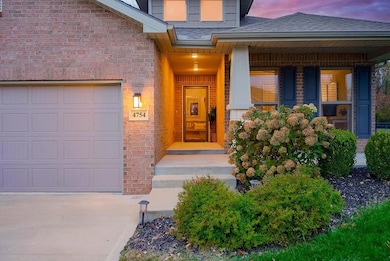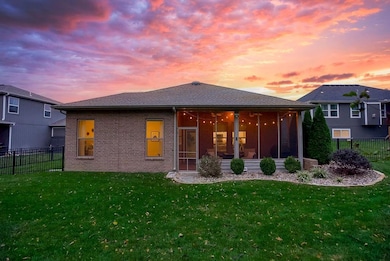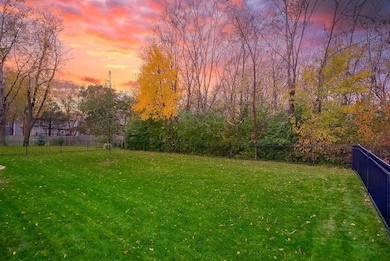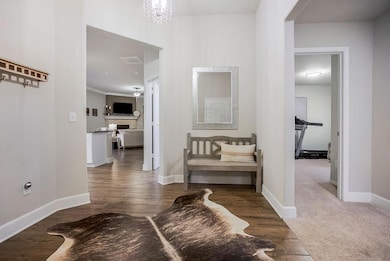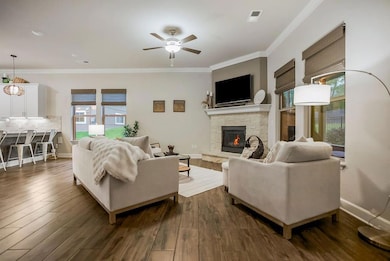4754 Lakecrest Dr Shawnee, KS 66218
Estimated payment $2,781/month
Highlights
- Very Popular Property
- Custom Closet System
- Sun or Florida Room
- Riverview Elementary School Rated A
- Ranch Style House
- Granite Countertops
About This Home
Discover the perfect blend of comfort and convenience in this charming all-brick ranch home. Thoughtfully designed with main-level living, this 3-bedroom, 2-full-bath home offers effortless flow and modern amenities throughout.
The heart of the home features granite countertops, a convenient pantry, and all appliances included for seamless move-in. Cozy up by the gas fireplace during cooler months, while neutral colors throughout provide the perfect backdrop for your personal style and holiday decorating.
Step outside to your retreat - a screened-in porch overlooks a fully fenced yard that backs to mature trees, creating a serene, private setting. The welcoming front porch adds classic curb appeal, while the 2-car garage provides convenient parking and storage.
Located in a family-friendly area with close proximity to schools and easy highway access for your daily commute. Recent updates include a brand-new roof (just 1 year old), giving you peace of mind for years to come.
This move-in ready gem offers the rare combination of privacy, convenience, and quality - imagine celebrating the holidays in your new home! Schedule your showing today.
Listing Agent
Real Broker, LLC Brokerage Phone: 913-226-9277 License #SP00230832 Listed on: 11/05/2025

Open House Schedule
-
Sunday, November 16, 20251:00 am to 4:00 pm11/16/2025 1:00:00 AM +00:0011/16/2025 4:00:00 PM +00:00Add to Calendar
Home Details
Home Type
- Single Family
Est. Annual Taxes
- $5,384
Year Built
- Built in 2019
Lot Details
- 9,667 Sq Ft Lot
- Side Green Space
- Aluminum or Metal Fence
- Paved or Partially Paved Lot
- Sprinkler System
HOA Fees
- $40 Monthly HOA Fees
Parking
- 2 Car Attached Garage
- Front Facing Garage
Home Design
- Ranch Style House
- Traditional Architecture
- Brick Exterior Construction
- Slab Foundation
- Composition Roof
- Stone Siding
Interior Spaces
- 1,760 Sq Ft Home
- Ceiling Fan
- Gas Fireplace
- Thermal Windows
- Entryway
- Living Room with Fireplace
- Combination Kitchen and Dining Room
- Sun or Florida Room
- Fire and Smoke Detector
Kitchen
- Eat-In Kitchen
- Dishwasher
- Stainless Steel Appliances
- Kitchen Island
- Granite Countertops
- Disposal
Flooring
- Carpet
- Laminate
- Ceramic Tile
Bedrooms and Bathrooms
- 3 Bedrooms
- Custom Closet System
- Walk-In Closet
- 2 Full Bathrooms
- Double Vanity
- Bathtub With Separate Shower Stall
Laundry
- Laundry Room
- Laundry on main level
- Washer
Outdoor Features
- Enclosed Patio or Porch
- Playground
Schools
- Riverview Elementary School
- Mill Valley High School
Additional Features
- City Lot
- Forced Air Heating and Cooling System
Listing and Financial Details
- $0 special tax assessment
Community Details
Overview
- Association fees include trash
- Hillcrest Farms Association
- Hillcrest Farm Subdivision
Recreation
- Trails
Map
Home Values in the Area
Average Home Value in this Area
Tax History
| Year | Tax Paid | Tax Assessment Tax Assessment Total Assessment is a certain percentage of the fair market value that is determined by local assessors to be the total taxable value of land and additions on the property. | Land | Improvement |
|---|---|---|---|---|
| 2024 | $5,385 | $46,345 | $11,957 | $34,388 |
| 2023 | $5,368 | $45,655 | $10,865 | $34,790 |
| 2022 | $4,774 | $39,790 | $9,877 | $29,913 |
| 2021 | $4,774 | $35,201 | $9,410 | $25,791 |
| 2020 | $4,203 | $33,338 | $9,410 | $23,928 |
| 2019 | $540 | $4,250 | $4,250 | $0 |
| 2018 | $244 | $0 | $0 | $0 |
Property History
| Date | Event | Price | List to Sale | Price per Sq Ft | Prior Sale |
|---|---|---|---|---|---|
| 11/10/2025 11/10/25 | For Sale | $435,000 | +50.0% | $247 / Sq Ft | |
| 10/18/2019 10/18/19 | Sold | -- | -- | -- | View Prior Sale |
| 08/22/2019 08/22/19 | Pending | -- | -- | -- | |
| 08/02/2019 08/02/19 | For Sale | $289,950 | -- | $165 / Sq Ft |
Purchase History
| Date | Type | Sale Price | Title Company |
|---|---|---|---|
| Warranty Deed | -- | First American Title |
Mortgage History
| Date | Status | Loan Amount | Loan Type |
|---|---|---|---|
| Open | $231,960 | New Conventional |
Source: Heartland MLS
MLS Number: 2585375
APN: QP29700000-0383
- 21222 W 48th St
- 21408 W 50th St
- 4713 Lone Elm
- 4531 Woodstock St
- 20823 W 45th Terrace
- 5015 Millbrook St
- 4707 Noreston St
- 21525 W 51st St
- 21526 W 51st Terrace
- 22014 W 47th Terrace
- 22014 W 51st St
- 5116 Payne St
- 5311 Brownridge Dr
- 21804 W 52nd Terrace
- 5005 Hilltop Dr
- 5307 Noble St
- 5206 Round Prairie St
- 5150 Roundtree St
- 5405 Lakecrest Dr
- 22115 W 51st Terrace
- 5004 Woodstock St
- 20820 W 54th St
- 402 River Falls Rd
- 501 S 4th St
- 23518 W 54th Terrace
- 4770 Railroad Ave Unit 2
- 4770 Railroad Ave Unit 3
- 6522 Noble St
- 6300-6626 Hedge Lane Terrace
- 100 Sheidley Ave
- 22810 W 71st Terrace
- 7200 Silverheel St
- 22907 W 72nd Terrace
- 7405 Hedge Lane Terrace
- 6405 Maurer Rd
- 15510 W 63rd St
- 14916 W 65th St
- 8267 Aurora St
- 6701-6835 Lackman Rd
- 7110-7160 Lackman Rd
