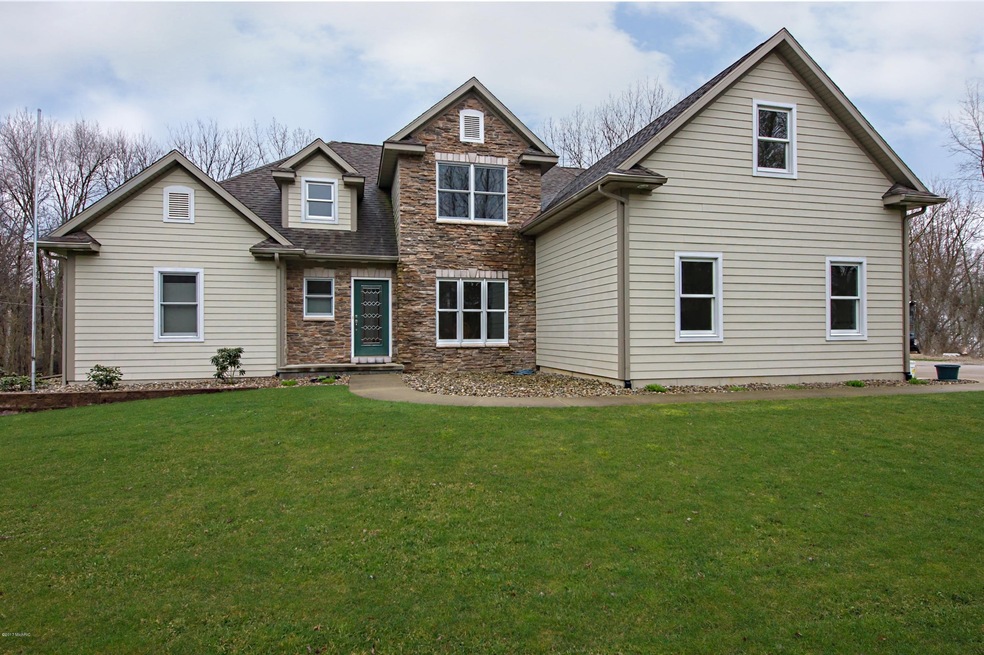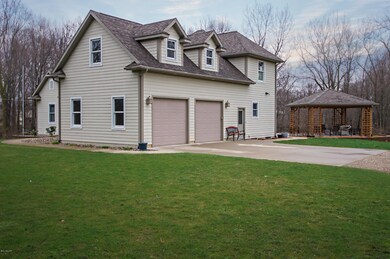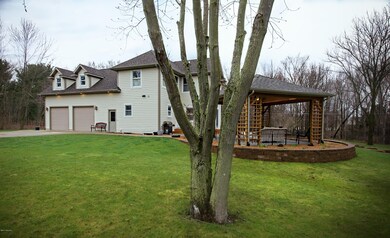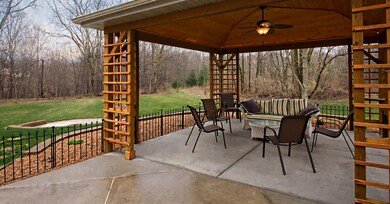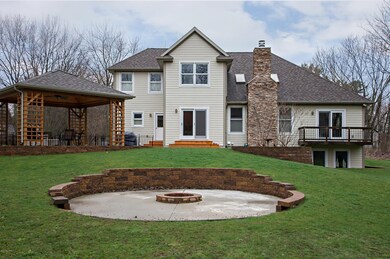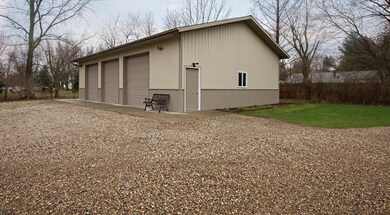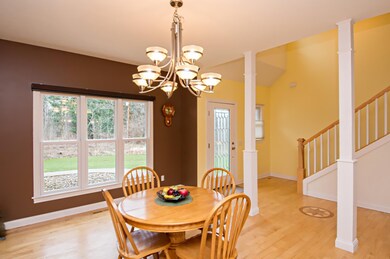
4755 Bacon School Rd Saint Joseph, MI 49085
Estimated Value: $665,000 - $889,000
Highlights
- 3.79 Acre Lot
- Deck
- Wooded Lot
- Upton Middle School Rated A
- Recreation Room
- Traditional Architecture
About This Home
As of May 2017Wow! This Royalton Twp home has it all. Beautiful wooded lot surrounds the gorgeous 2-story home on almost 4 acres that gives you the ultimate in privacy. One owner, custom built and boasts over 3,000 SF of living space plus additional 1,700 SF in finished basement. Bsmt boasts, family room workout room and area for wet bar that is already plumbed. Main floor master bedroom, mstr bath w/enormous walk-in closet , Kitchen has granite counter tops and breakfast bar, maple wood cabinets, stainless steel appliances. Dining room boasts maple floors that flow right into the great room with stone fireplace. Property also includes gazebo, multiple patios, large fire pit and a pole barn with 10ft overhead doors and 1,536 Sq Ft. A home that REALLY HAS IT ALL!
Last Agent to Sell the Property
Century 21 Affiliated License #6501322495 Listed on: 03/31/2017

Home Details
Home Type
- Single Family
Est. Annual Taxes
- $4,123
Year Built
- Built in 2008
Lot Details
- 3.79 Acre Lot
- Shrub
- Wooded Lot
- Garden
Parking
- 2 Car Attached Garage
- Garage Door Opener
Home Design
- Traditional Architecture
- Brick or Stone Mason
- Composition Roof
- HardiePlank Siding
- Stone
Interior Spaces
- 2-Story Property
- Built-In Desk
- Ceiling Fan
- Skylights
- Wood Burning Fireplace
- Low Emissivity Windows
- Insulated Windows
- Window Treatments
- Window Screens
- Mud Room
- Family Room with Fireplace
- Living Room
- Dining Area
- Recreation Room
Kitchen
- Eat-In Kitchen
- Built-In Oven
- Cooktop
- Microwave
- Dishwasher
- Snack Bar or Counter
- Disposal
Flooring
- Wood
- Ceramic Tile
Bedrooms and Bathrooms
- 5 Bedrooms | 1 Main Level Bedroom
Laundry
- Laundry on main level
- Dryer
- Washer
- Laundry Chute
Basement
- Basement Fills Entire Space Under The House
- 1 Bedroom in Basement
Outdoor Features
- Deck
- Patio
- Pole Barn
- Gazebo
Utilities
- Humidifier
- Forced Air Heating and Cooling System
- Electric Water Heater
- High Speed Internet
- Phone Available
- Cable TV Available
Community Details
- Property is near a ravine
Ownership History
Purchase Details
Home Financials for this Owner
Home Financials are based on the most recent Mortgage that was taken out on this home.Purchase Details
Home Financials for this Owner
Home Financials are based on the most recent Mortgage that was taken out on this home.Purchase Details
Home Financials for this Owner
Home Financials are based on the most recent Mortgage that was taken out on this home.Similar Homes in Saint Joseph, MI
Home Values in the Area
Average Home Value in this Area
Purchase History
| Date | Buyer | Sale Price | Title Company |
|---|---|---|---|
| Conroy William | -- | First American Title | |
| Lieberg Brian P | -- | Attorney | |
| Lieberg Brian P | -- | Multiple |
Mortgage History
| Date | Status | Borrower | Loan Amount |
|---|---|---|---|
| Open | Conroy William | $470,000 | |
| Closed | Conroy William | $52,965 | |
| Closed | Conroy William | $428,000 | |
| Closed | Conroy William | $52,965 | |
| Previous Owner | Lieberg Brian P | $272,700 | |
| Previous Owner | Lieberg Brian P | $218,050 | |
| Previous Owner | Lieberg Brian | $224,000 | |
| Previous Owner | Lieberg Brian | $236,000 |
Property History
| Date | Event | Price | Change | Sq Ft Price |
|---|---|---|---|---|
| 05/19/2017 05/19/17 | Sold | $535,000 | 0.0% | $110 / Sq Ft |
| 03/31/2017 03/31/17 | Pending | -- | -- | -- |
| 03/31/2017 03/31/17 | For Sale | $535,000 | -- | $110 / Sq Ft |
Tax History Compared to Growth
Tax History
| Year | Tax Paid | Tax Assessment Tax Assessment Total Assessment is a certain percentage of the fair market value that is determined by local assessors to be the total taxable value of land and additions on the property. | Land | Improvement |
|---|---|---|---|---|
| 2025 | $5,490 | $319,600 | $0 | $0 |
| 2024 | $4,539 | $297,600 | $0 | $0 |
| 2023 | $4,323 | $262,200 | $0 | $0 |
| 2022 | $4,117 | $232,500 | $0 | $0 |
| 2021 | $4,822 | $220,600 | $31,200 | $189,400 |
| 2020 | $4,727 | $229,300 | $0 | $0 |
| 2019 | $4,640 | $185,600 | $27,600 | $158,000 |
| 2018 | $4,511 | $185,600 | $0 | $0 |
| 2017 | $4,243 | $182,100 | $0 | $0 |
| 2016 | $4,122 | $181,300 | $0 | $0 |
| 2015 | $4,050 | $186,800 | $0 | $0 |
| 2014 | $3,265 | $166,000 | $0 | $0 |
Agents Affiliated with this Home
-
Mike Bingaman

Seller's Agent in 2017
Mike Bingaman
Century 21 Affiliated
(269) 757-2242
2 in this area
61 Total Sales
-
Andre Priede

Buyer's Agent in 2017
Andre Priede
Coldwell Banker Realty
(269) 469-3950
2 in this area
93 Total Sales
Map
Source: Southwestern Michigan Association of REALTORS®
MLS Number: 17013369
APN: 11-17-0016-0002-16-7
- 1796 Stockbridge Path
- 4638 Legend Trail
- 4783 Pleasant Meadow
- 4941 Knollwood Dr
- 4911 Knollwood Dr Unit 24
- 1618 Prairie Dr
- 1813 Fox Ridge Trail
- 1499 Prairie Dr
- 1515 Prairie Dr
- 4559 Trails End Path
- V/L Dickinson Ct
- 5141 Dickinson Estates Dr Unit 15
- 5239 Mandiberry Ln Unit 6
- 5232 Mandiberry Ln Unit 4
- 5294 Mandiberry Ln Unit 1
- 1173 Anna Ln
- 4605 Niles Rd
- 2267 Autumn Ridge
- 2184 Winters Way
- 4085 Ravina Terrace
- 4755 Bacon School Rd
- 4747 Bacon School Rd
- 4793 Bacon School Rd
- 4735 Bacon School Rd
- 4805 Bacon School Rd
- 4716 Naomi Ln
- 4839 Bacon School Rd
- 4800 Bacon School Rd
- 4841 Bacon School Rd
- 1707 Naomi Ln
- 4863 Bacon School Rd
- 4750 Bacon School Rd
- 1735 Naomi Ln
- 4752 Naomi Ln
- 1755 Naomi Ln
- 4780 Bacon School Rd
- 4780 Bacon School Rd
- 4871 Bacon School Rd
- 4796 Naomi Ln
- 4850 Bacon School Rd
