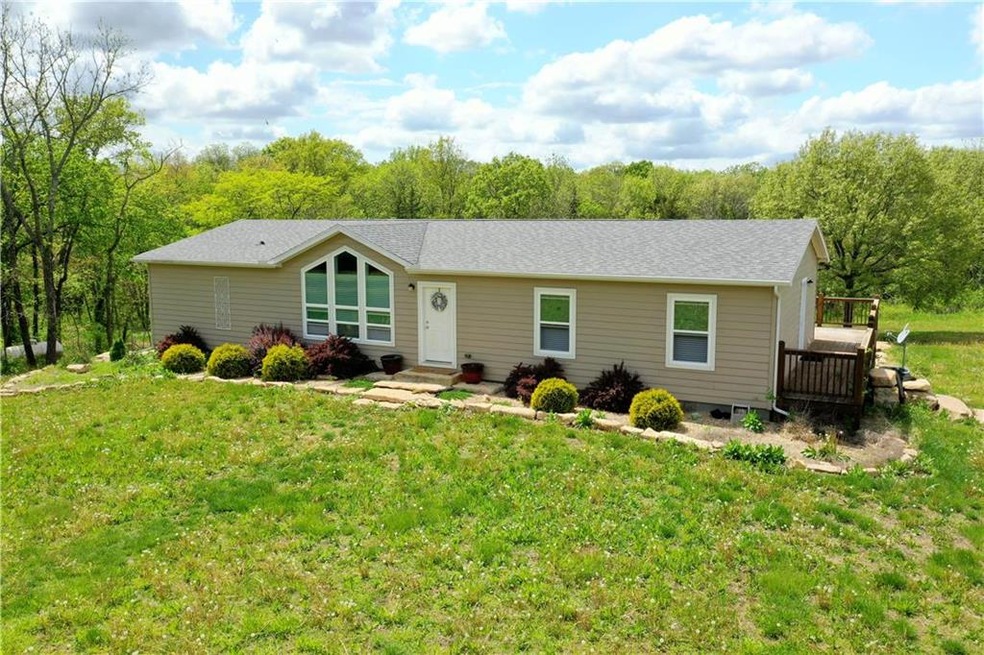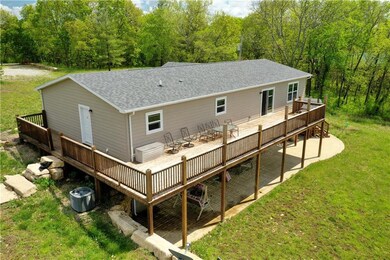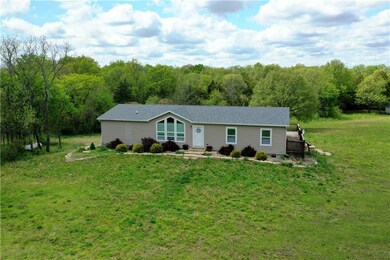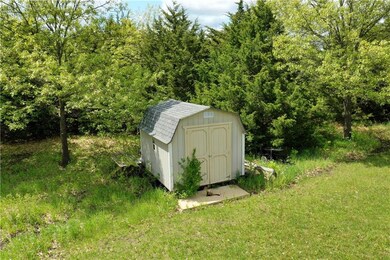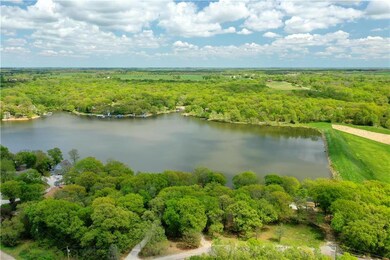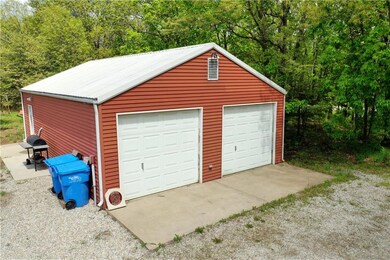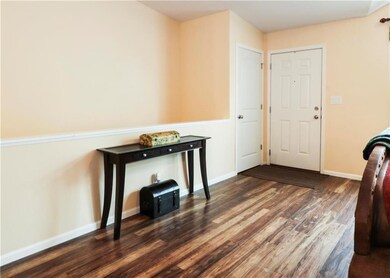
4755 Dabinawa Dr McLouth, KS 66054
Estimated Value: $518,603 - $573,000
Highlights
- Custom Closet System
- Deck
- Ranch Style House
- National Green Building Certification (NAHB)
- Vaulted Ceiling
- Great Room
About This Home
As of June 2019FOUR YEAR OLD RANCH ON 10 ACRES NEAR LAKE DABINAWA! (2X6) WALL CONSTRUCTION, 1920 SQUARE FEET FINISHED UP W/ PARTIAL COMPLETED BASEMENT READY TO DOUBLE YOUR SQUARE FEET W/ A LITTLE MORE WORK. BASEMENT IS MOSTLY WIRED W/ STUDDED WALLS PLUS STUBBED FOR A 3RD AND 4TH BATH. KITCHEN APPLIANCES STAY, 1ST FLOOR LAUNDRY, GREAT ROOM, LARGE MASTER SUITE & BATH. WALK OUT ONTO LARGE PATIO DOWNSTAIRS OR WATCH THE WILD LIFE ON A HUGE DECK UPSTAIRS ON TWO SIDES. BIG DETACHED GARAGE/WORKSHOP (24X36) W/ ELECTRIC, LAND W/ BEAUTIFUL TREES, EVERGREEN TREES & LARGE ROCKS TO USE FOR TERRACING YARD. SELLER PAYS $100 HOA ON ROAD. BELIEVES YOU COULD JOIN THE LAKE DABINAWA HOA, AGENT MUST VERIFY. SELLER WILL NOT FINISH BASEMENT, BUYER PURCHASING AT PRESENT WORK DONE.
Last Agent to Sell the Property
ReeceNichols Premier Realty License #BR00015408 Listed on: 05/06/2019
Home Details
Home Type
- Single Family
Est. Annual Taxes
- $3,871
Year Built
- Built in 2015
Lot Details
- 9.99 Acre Lot
- Many Trees
HOA Fees
- $8 Monthly HOA Fees
Parking
- 2 Car Detached Garage
- Front Facing Garage
- Garage Door Opener
Home Design
- Ranch Style House
- Traditional Architecture
- Composition Roof
- Wood Siding
- Lap Siding
Interior Spaces
- 1,920 Sq Ft Home
- Wet Bar: Cathedral/Vaulted Ceiling, Laminate Counters, Shades/Blinds, Built-in Features, Linoleum, Shower Over Tub, Carpet, Double Vanity, Separate Shower And Tub, Walk-In Closet(s), Ceiling Fan(s), Kitchen Island, Pantry
- Built-In Features: Cathedral/Vaulted Ceiling, Laminate Counters, Shades/Blinds, Built-in Features, Linoleum, Shower Over Tub, Carpet, Double Vanity, Separate Shower And Tub, Walk-In Closet(s), Ceiling Fan(s), Kitchen Island, Pantry
- Vaulted Ceiling
- Ceiling Fan: Cathedral/Vaulted Ceiling, Laminate Counters, Shades/Blinds, Built-in Features, Linoleum, Shower Over Tub, Carpet, Double Vanity, Separate Shower And Tub, Walk-In Closet(s), Ceiling Fan(s), Kitchen Island, Pantry
- Skylights
- Fireplace
- Thermal Windows
- Shades
- Plantation Shutters
- Drapes & Rods
- Great Room
- Formal Dining Room
- Fire and Smoke Detector
- Laundry Room
Kitchen
- Electric Oven or Range
- Dishwasher
- Granite Countertops
- Laminate Countertops
- Wood Stained Kitchen Cabinets
Flooring
- Wall to Wall Carpet
- Linoleum
- Laminate
- Stone
- Ceramic Tile
- Luxury Vinyl Plank Tile
- Luxury Vinyl Tile
Bedrooms and Bathrooms
- 3 Bedrooms
- Custom Closet System
- Cedar Closet: Cathedral/Vaulted Ceiling, Laminate Counters, Shades/Blinds, Built-in Features, Linoleum, Shower Over Tub, Carpet, Double Vanity, Separate Shower And Tub, Walk-In Closet(s), Ceiling Fan(s), Kitchen Island, Pantry
- Walk-In Closet: Cathedral/Vaulted Ceiling, Laminate Counters, Shades/Blinds, Built-in Features, Linoleum, Shower Over Tub, Carpet, Double Vanity, Separate Shower And Tub, Walk-In Closet(s), Ceiling Fan(s), Kitchen Island, Pantry
- 2 Full Bathrooms
- Double Vanity
- Bathtub with Shower
Basement
- Walk-Out Basement
- Basement Fills Entire Space Under The House
- Stubbed For A Bathroom
Eco-Friendly Details
- National Green Building Certification (NAHB)
Outdoor Features
- Deck
- Enclosed patio or porch
Utilities
- Central Air
- Heating System Uses Propane
- Septic Tank
Listing and Financial Details
- Exclusions: See Text
- Assessor Parcel Number 1SA0941
Ownership History
Purchase Details
Home Financials for this Owner
Home Financials are based on the most recent Mortgage that was taken out on this home.Purchase Details
Similar Homes in McLouth, KS
Home Values in the Area
Average Home Value in this Area
Purchase History
| Date | Buyer | Sale Price | Title Company |
|---|---|---|---|
| Glanville William Travis | -- | Kansas Secured Title | |
| Coons Max D | $338,500 | Kansas Secured Title |
Mortgage History
| Date | Status | Borrower | Loan Amount |
|---|---|---|---|
| Open | Glanville William Travis | $299,250 |
Property History
| Date | Event | Price | Change | Sq Ft Price |
|---|---|---|---|---|
| 06/28/2019 06/28/19 | Sold | -- | -- | -- |
| 05/18/2019 05/18/19 | Pending | -- | -- | -- |
| 05/06/2019 05/06/19 | For Sale | $319,950 | -- | $167 / Sq Ft |
Tax History Compared to Growth
Tax History
| Year | Tax Paid | Tax Assessment Tax Assessment Total Assessment is a certain percentage of the fair market value that is determined by local assessors to be the total taxable value of land and additions on the property. | Land | Improvement |
|---|---|---|---|---|
| 2024 | $5,587 | $47,013 | $3,912 | $43,101 |
| 2023 | $5,161 | $42,889 | $7,183 | $35,706 |
| 2022 | $4,681 | $40,583 | $5,247 | $35,336 |
| 2021 | $4,681 | $37,620 | $5,288 | $32,332 |
| 2020 | $4,681 | $36,225 | $5,518 | $30,707 |
| 2019 | $4,001 | $30,797 | $5,362 | $25,435 |
| 2018 | $3,871 | $29,083 | $5,253 | $23,830 |
| 2017 | $3,821 | $28,445 | $5,205 | $23,240 |
| 2016 | $3,785 | $28,041 | $5,009 | $23,032 |
| 2015 | -- | $6,699 | $6,402 | $297 |
| 2014 | -- | $6,715 | $6,402 | $313 |
Agents Affiliated with this Home
-
John Barnes

Seller's Agent in 2019
John Barnes
ReeceNichols Premier Realty
(913) 724-2300
127 Total Sales
-
Valerie McClaskey

Buyer's Agent in 2019
Valerie McClaskey
Keller Williams Realty Partner
(702) 788-8818
196 Total Sales
Map
Source: Heartland MLS
MLS Number: 2163336
APN: 197-36-0-00-04-006-00-0
- 4719 Dabinawa Dr
- 4755 Dabinawa Dr
- Tract D Dabinawa Dr
- 4896 Dabinawa Dr
- Lot W-A Dabinawa Dr
- 4768 Dabinawa Dr
- 4786 Dabinawa Dr
- 4804 Dabinawa Dr
- 4810 Cheyenne Ln
- 4820 Cheyenne Ln
- 4815 Cheyenne Ln
- 4759 Dabinawa Dr
- 4837 Cheyenne Ln
- 4834 Cheyenne Ln
- 4853 Cheyenne Ln
- 4848 Cheyenne Ln
- 0000 Comanche Ln
- 71 Comanche Ln
- 4863 Cheyenne Ln
- 4894 Dabinawa Dr
