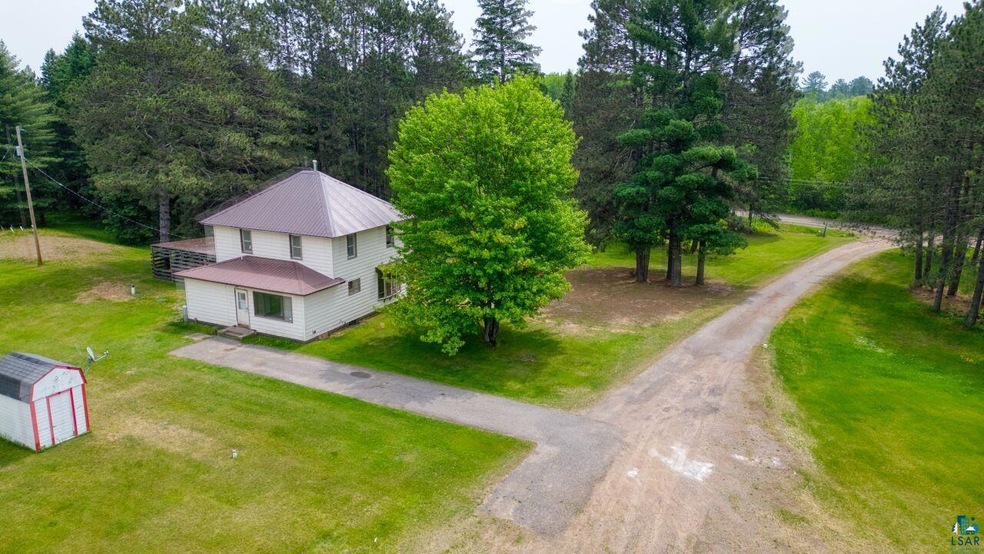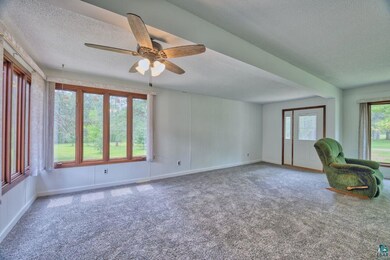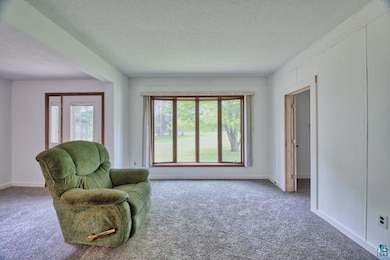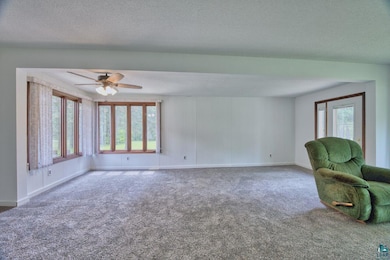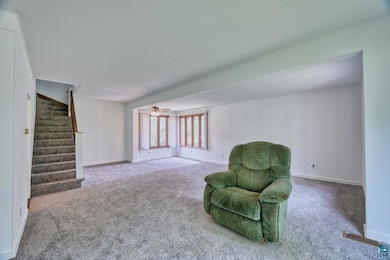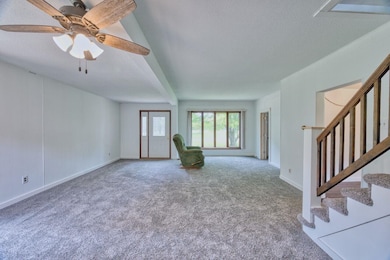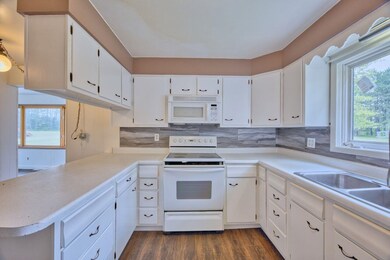
4755 Judd Rd Gilbert, MN 55741
Estimated payment $2,377/month
Highlights
- Multiple Garages
- No HOA
- 5 Car Detached Garage
- Traditional Architecture
- Den
- Living Room
About This Home
Discover your sanctuary on this beautifully renovated 4-bedroom home nestled on 10 pristine acres along the scenic St. Louis River corridor. Completely renovated throughout with contemporary finishes and natural charm. The full basement boasts impressive 8-foot ceilings, perfect for recreation or additional living space. Two separate 4-stall garages offer incredible versatility - use all 8 stalls for vehicles and equipment, or convert one back to original barn configuration for livestock or agricultural pursuits. The expansive acreage provides privacy, wildlife viewing, and endless possibilities for gardens, trails, or recreation. Located in the highly coveted Hutter area, enjoy peaceful waterfront proximity while remaining accessible to regional amenities. This rare combination of renovated home, substantial acreage, and versatile outbuildings creates an unmatched opportunity for car enthusiasts, hobby farmers, or anyone seeking space and tranquility. Call for a tour!
Home Details
Home Type
- Single Family
Est. Annual Taxes
- $1,853
Year Built
- Built in 1910
Lot Details
- 10 Acre Lot
- Lot Dimensions are 650x370
Home Design
- Traditional Architecture
- Poured Concrete
- Wood Frame Construction
- Metal Roof
- Vinyl Siding
Interior Spaces
- 2-Story Property
- Living Room
- Den
- Basement Fills Entire Space Under The House
- Range
- Washer
Bedrooms and Bathrooms
- 4 Bedrooms
- Bathroom on Main Level
- 1 Full Bathroom
Parking
- 5 Car Detached Garage
- Multiple Garages
- Gravel Driveway
Utilities
- No Cooling
- Forced Air Heating System
- Heating System Uses Wood
- Heating System Uses Propane
- Drilled Well
- Private Sewer
- Sewer Holding Tank
Community Details
- No Home Owners Association
Listing and Financial Details
- Assessor Parcel Number 260-0015-01000
Map
Home Values in the Area
Average Home Value in this Area
Tax History
| Year | Tax Paid | Tax Assessment Tax Assessment Total Assessment is a certain percentage of the fair market value that is determined by local assessors to be the total taxable value of land and additions on the property. | Land | Improvement |
|---|---|---|---|---|
| 2023 | $1,938 | $149,000 | $30,400 | $118,600 |
| 2022 | $1,274 | $159,600 | $25,400 | $134,200 |
| 2021 | $1,098 | $135,100 | $25,400 | $109,700 |
| 2020 | $1,074 | $123,000 | $25,400 | $97,600 |
| 2019 | $920 | $123,000 | $25,400 | $97,600 |
| 2018 | $762 | $123,000 | $25,400 | $97,600 |
| 2017 | $748 | $109,100 | $30,500 | $78,600 |
| 2016 | $714 | $109,100 | $30,500 | $78,600 |
| 2015 | $691 | $66,300 | $17,100 | $49,200 |
| 2014 | $691 | $79,000 | $28,100 | $50,900 |
Property History
| Date | Event | Price | Change | Sq Ft Price |
|---|---|---|---|---|
| 06/04/2025 06/04/25 | For Sale | $399,000 | -- | $225 / Sq Ft |
Purchase History
| Date | Type | Sale Price | Title Company |
|---|---|---|---|
| Deed | $180,000 | None Listed On Document | |
| Warranty Deed | $14,000 | Northeast Title Company | |
| Interfamily Deed Transfer | -- | -- | |
| Interfamily Deed Transfer | -- | -- |
Mortgage History
| Date | Status | Loan Amount | Loan Type |
|---|---|---|---|
| Open | $200,000 | New Conventional | |
| Previous Owner | $23,278 | Unknown |
Similar Homes in Gilbert, MN
Source: Lake Superior Area REALTORS®
MLS Number: 6119840
APN: 260001501000
