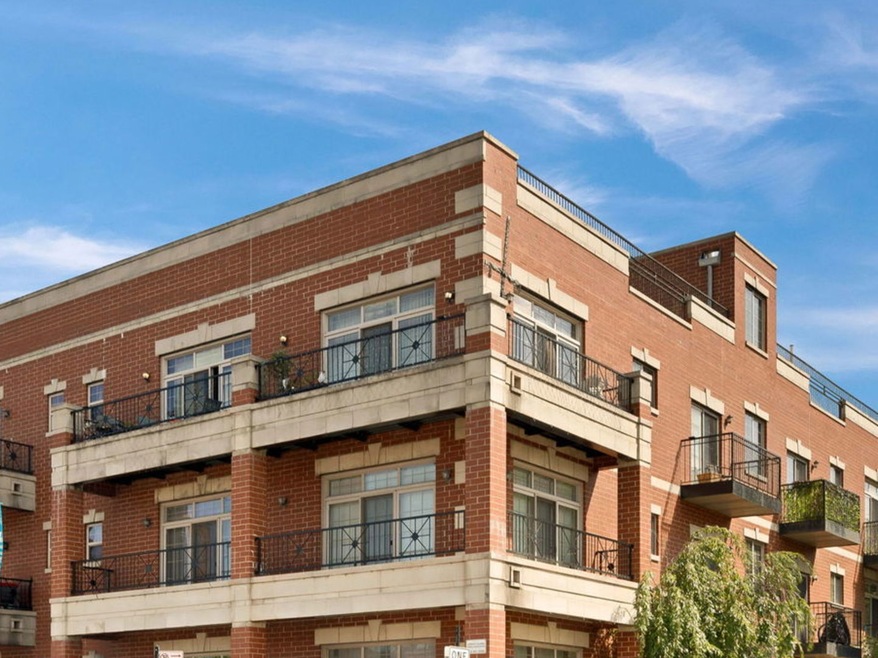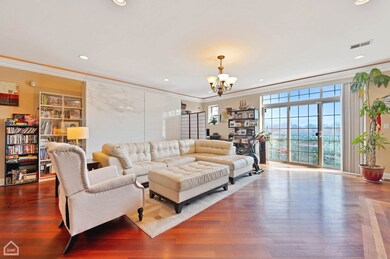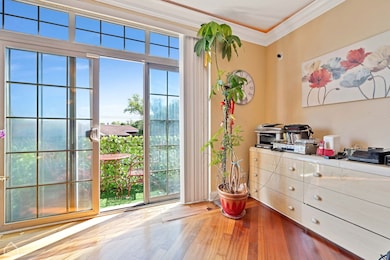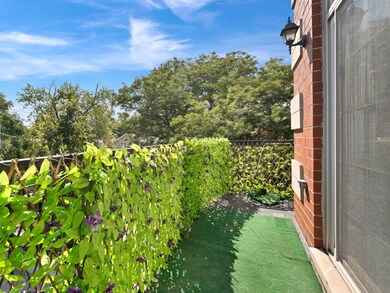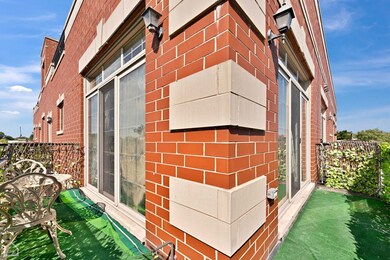
4755 N Kilbourn Ave Unit 3D Chicago, IL 60630
Mayfair NeighborhoodHighlights
- Penthouse
- Wood Flooring
- End Unit
- Taft High School Rated A-
- Whirlpool Bathtub
- Steam Shower
About This Home
As of October 2024This unit is the best in the building, located on the penthouse level with South and West corner exposure, providing abundant sunlight throughout the day. The open views are enhanced by the surrounding single-family homes, ensuring open views and fresh air at all times. Positioned in the most desirable part of the building, this exterior corner unit faces Kilbourn Street but not Lawrence Avenue, offering a super quiet environment. The unit features oversized decks accessible from the living room, ensuite bedroom, and secondary bedroom, allowing for true indoor-outdoor living. The open layout of the living, dining, and kitchen areas offers various configuration possibilities, all highlighted by natural light and high ceilings. The kitchen includes a serving peninsula, ideal for entertaining. The ensuite bedroom is designed for relaxation, with a separate soaking tub, jacuzzi, bubbler bath, and steam shower. Additional features include elegant crown moldings, hardwood floors throughout, in-unit washer and dryer, a beverage refrigerator, a kitchen hood, and more. The building has no rental restrictions, with two units currently rented. The reserves are strong, with a current balance of over $27K. Everyday luxuries include elevator access to the top-floor unit and one parking space included in the price. Fabulous location Mayfair location, 2 blocks to Mayfair park, Steps to Elston and 94 express. Immediate access to restaurants all around, shops, the new shops on Foster, Target, SeafoodCity Supermarket, LA Fitness, Starbucks and much more! Perfect residential location to access many fabulous neighborhoods and easy transit to O'hare, downtown and more!
Property Details
Home Type
- Condominium
Est. Annual Taxes
- $4,478
Year Built
- Built in 2007
HOA Fees
- $313 Monthly HOA Fees
Home Design
- Penthouse
- Brick or Stone Mason
Interior Spaces
- 1,450 Sq Ft Home
- 3-Story Property
- Fireplace With Gas Starter
- Family Room
- Living Room with Fireplace
- Combination Dining and Living Room
- Wood Flooring
Kitchen
- Range
- Microwave
- Dishwasher
- Disposal
Bedrooms and Bathrooms
- 2 Bedrooms
- 2 Potential Bedrooms
- 2 Full Bathrooms
- Whirlpool Bathtub
- Steam Shower
Laundry
- Laundry Room
- Gas Dryer Hookup
Parking
- 1 Parking Space
- Driveway
- Uncovered Parking
- Parking Included in Price
- Assigned Parking
Accessible Home Design
- Wheelchair Adaptable
- Accessibility Features
Utilities
- Central Air
- Heating System Uses Natural Gas
- Lake Michigan Water
Additional Features
- Balcony
- End Unit
Listing and Financial Details
- Homeowner Tax Exemptions
Community Details
Overview
- Association fees include water, insurance, exterior maintenance, scavenger, snow removal
- 18 Units
- Deen Management Association, Phone Number (312) 536-9451
- Mid-Rise Condominium
- Property managed by Deen Management
Pet Policy
- Dogs and Cats Allowed
Additional Features
- Resident Manager or Management On Site
- Elevator
Ownership History
Purchase Details
Home Financials for this Owner
Home Financials are based on the most recent Mortgage that was taken out on this home.Purchase Details
Home Financials for this Owner
Home Financials are based on the most recent Mortgage that was taken out on this home.Similar Homes in Chicago, IL
Home Values in the Area
Average Home Value in this Area
Purchase History
| Date | Type | Sale Price | Title Company |
|---|---|---|---|
| Warranty Deed | $349,000 | Chicago Title | |
| Warranty Deed | $325,000 | Git |
Mortgage History
| Date | Status | Loan Amount | Loan Type |
|---|---|---|---|
| Open | $279,200 | New Conventional | |
| Previous Owner | $246,800 | New Conventional | |
| Previous Owner | $1,230,000 | New Conventional | |
| Previous Owner | $260,000 | Purchase Money Mortgage | |
| Previous Owner | $48,750 | Stand Alone Second |
Property History
| Date | Event | Price | Change | Sq Ft Price |
|---|---|---|---|---|
| 10/11/2024 10/11/24 | Sold | $349,000 | 0.0% | $241 / Sq Ft |
| 09/04/2024 09/04/24 | Pending | -- | -- | -- |
| 08/27/2024 08/27/24 | For Sale | $349,000 | -- | $241 / Sq Ft |
Tax History Compared to Growth
Tax History
| Year | Tax Paid | Tax Assessment Tax Assessment Total Assessment is a certain percentage of the fair market value that is determined by local assessors to be the total taxable value of land and additions on the property. | Land | Improvement |
|---|---|---|---|---|
| 2024 | $4,340 | $24,468 | $2,690 | $21,778 |
| 2023 | $4,340 | $23,106 | $2,152 | $20,954 |
| 2022 | $4,340 | $23,106 | $2,152 | $20,954 |
| 2021 | $4,258 | $23,106 | $2,152 | $20,954 |
| 2020 | $2,714 | $15,245 | $1,037 | $14,208 |
| 2019 | $2,742 | $17,034 | $1,037 | $15,997 |
| 2018 | $2,695 | $17,034 | $1,037 | $15,997 |
| 2017 | $5,120 | $27,082 | $922 | $26,160 |
| 2016 | $4,941 | $27,082 | $922 | $26,160 |
| 2015 | $4,498 | $27,082 | $922 | $26,160 |
| 2014 | $2,884 | $18,056 | $864 | $17,192 |
| 2013 | $3,582 | $22,253 | $864 | $21,389 |
Agents Affiliated with this Home
-
Santiago Valdez

Seller's Agent in 2024
Santiago Valdez
Compass
(773) 858-2410
4 in this area
528 Total Sales
-
Elizabeth Pyle

Seller Co-Listing Agent in 2024
Elizabeth Pyle
Compass
(312) 391-0792
2 in this area
240 Total Sales
-
Iryna Dzhudzhuk

Buyer's Agent in 2024
Iryna Dzhudzhuk
Core Realty & Investments Inc.
(773) 934-5693
1 in this area
166 Total Sales
Map
Source: Midwest Real Estate Data (MRED)
MLS Number: 12143808
APN: 13-15-105-046-1012
- 4720 N Kenneth Ave
- 4456 W Gunnison St Unit 2A
- 4454 W Gunnison St Unit 1C
- 4742 N Knox Ave
- 4941 N Kilpatrick Ave
- 4616 N Kostner Ave
- 4741 N Keating Ave
- 4871 N Kruger Ave
- 4704 N Kasson Ave Unit 3
- 5000 N Kenneth Ave
- 4258 W Lawrence Ave Unit 3W
- 5015 N Kimberly Ave
- 4901 N Kildare Ave
- 5019 N Kostner Ave
- 4816 S St Lawrence Ave Unit 302
- 4941 N Kildare Ave
- 5130-50 N Cicero Ave
- 4833 W Wilson Ave
- 5104 N Kilbourn Ave
- 4810 W Strong St
