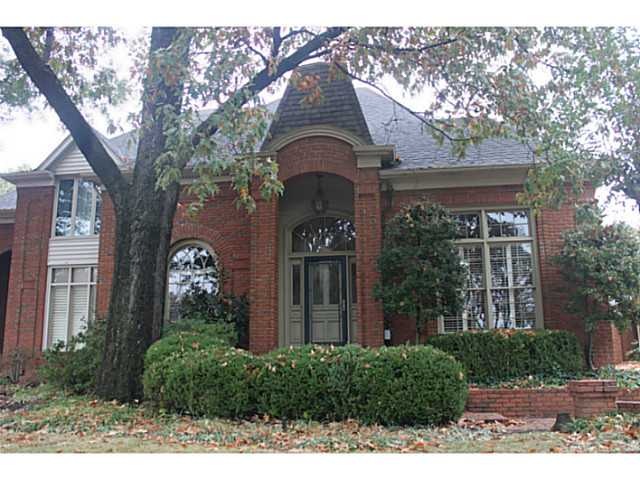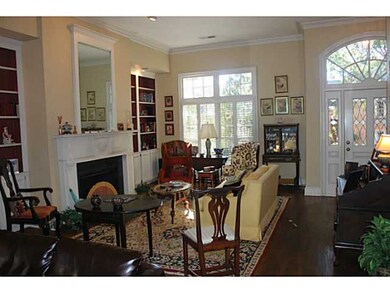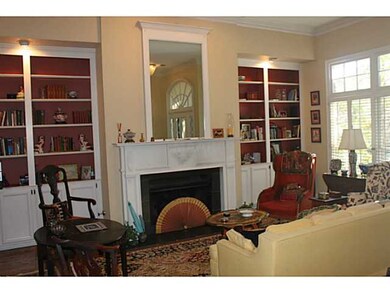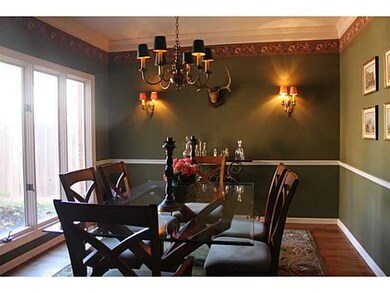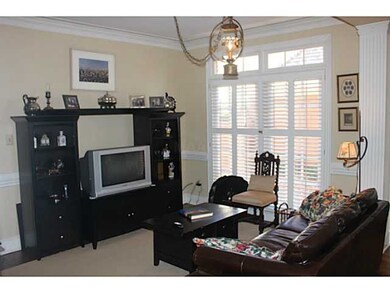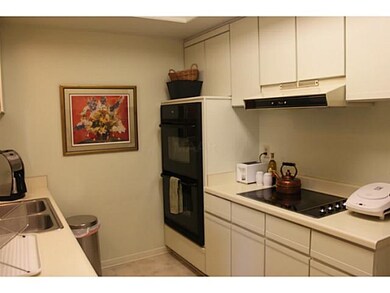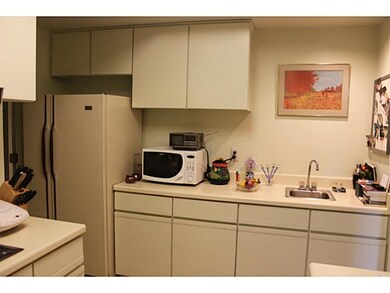
4756 Aynsley Dr Memphis, TN 38117
Audubon Park NeighborhoodEstimated Value: $420,000 - $598,000
Highlights
- Wooded Lot
- Traditional Architecture
- Main Floor Primary Bedroom
- White Station High Rated A
- Wood Flooring
- Whirlpool Bathtub
About This Home
As of February 2013Handsome brick zero lot w/ 2 bedrooms down, incl. nice Master w/sep.tub & shower! Vaulted Family room w/FP & built-in bookshelves,flexible DR or Den.2 large BRS & bath up.Beautiful millwork.No yard, but very nice enclosed patio. Double garage.Location!!!
Last Agent to Sell the Property
Hobson, REALTORS License #24371 Listed on: 11/08/2012
Property Details
Home Type
- Multi-Family
Est. Annual Taxes
- $3,332
Year Built
- Built in 1987
Lot Details
- 4,356 Sq Ft Lot
- Wood Fence
- Wooded Lot
- Zero Lot Line
HOA Fees
- $67 Monthly HOA Fees
Home Design
- Traditional Architecture
- Property Attached
- Slab Foundation
- Composition Shingle Roof
Interior Spaces
- 2,600-2,799 Sq Ft Home
- 2,700 Sq Ft Home
- 2-Story Property
- Smooth Ceilings
- Factory Built Fireplace
- Fireplace With Gas Starter
- Some Wood Windows
- Window Treatments
- Entrance Foyer
- Breakfast Room
- Permanent Attic Stairs
Kitchen
- Double Self-Cleaning Oven
- Cooktop
- Dishwasher
- Disposal
Flooring
- Wood
- Partially Carpeted
- Vinyl
Bedrooms and Bathrooms
- 4 Bedrooms | 2 Main Level Bedrooms
- Primary Bedroom on Main
- 3 Full Bathrooms
- Double Vanity
- Whirlpool Bathtub
- Bathtub With Separate Shower Stall
Laundry
- Laundry Room
- Washer and Dryer Hookup
Home Security
- Home Security System
- Storm Doors
- Iron Doors
Parking
- 2 Car Detached Garage
- Rear-Facing Garage
- Garage Door Opener
Outdoor Features
- Covered patio or porch
Utilities
- Two cooling system units
- Central Heating and Cooling System
- Two Heating Systems
- Heating System Uses Gas
- Gas Water Heater
Community Details
- Final Plan Aynsley Subdivision
- Mandatory home owners association
Listing and Financial Details
- Assessor Parcel Number 056004 C00014
Ownership History
Purchase Details
Home Financials for this Owner
Home Financials are based on the most recent Mortgage that was taken out on this home.Purchase Details
Similar Homes in the area
Home Values in the Area
Average Home Value in this Area
Purchase History
| Date | Buyer | Sale Price | Title Company |
|---|---|---|---|
| Gowen Jason M | $255,000 | None Available | |
| Gowen Jason M | $255,000 | None Available | |
| Shirley K Hehmeyer Trust | $305,000 | Fidelity Title & Escrow Inc | |
| Shirley K Hehmeyer Trust | $305,000 | Fidelity Title & Escrow Inc |
Mortgage History
| Date | Status | Borrower | Loan Amount |
|---|---|---|---|
| Open | Gowen Jason M | $191,250 |
Property History
| Date | Event | Price | Change | Sq Ft Price |
|---|---|---|---|---|
| 02/20/2013 02/20/13 | Sold | $255,000 | -1.5% | $98 / Sq Ft |
| 01/16/2013 01/16/13 | Pending | -- | -- | -- |
| 11/08/2012 11/08/12 | For Sale | $259,000 | -- | $100 / Sq Ft |
Tax History Compared to Growth
Tax History
| Year | Tax Paid | Tax Assessment Tax Assessment Total Assessment is a certain percentage of the fair market value that is determined by local assessors to be the total taxable value of land and additions on the property. | Land | Improvement |
|---|---|---|---|---|
| 2025 | $3,332 | $119,200 | $15,125 | $104,075 |
| 2024 | $3,332 | $98,275 | $15,125 | $83,150 |
| 2023 | $5,987 | $98,275 | $15,125 | $83,150 |
| 2022 | $5,987 | $98,275 | $15,125 | $83,150 |
| 2021 | $6,057 | $98,275 | $15,125 | $83,150 |
| 2020 | $5,433 | $74,975 | $15,125 | $59,850 |
| 2019 | $5,433 | $74,975 | $15,125 | $59,850 |
| 2018 | $5,433 | $74,975 | $15,125 | $59,850 |
| 2017 | $3,081 | $74,975 | $15,125 | $59,850 |
| 2016 | $2,918 | $66,775 | $0 | $0 |
| 2014 | $2,853 | $63,800 | $0 | $0 |
Agents Affiliated with this Home
-
Jennifer & Joel Hobson

Seller's Agent in 2013
Jennifer & Joel Hobson
Hobson, REALTORS
(901) 482-2929
87 in this area
196 Total Sales
Map
Source: Memphis Area Association of REALTORS®
MLS Number: 3259557
APN: 05-6004-C0-0014
- 404 Wellington Cove
- 455 S Perkins Rd Unit 1
- 435 S Perkins Rd Unit 16
- 433 S Perkins Rd Unit 17
- 4660 Laurel Oaks
- 451 S Perkins Rd Unit 451-3
- 451 S Perkins Rd Unit 451-2
- 4762 Eagle Crest Dr Unit 4001
- 4657 Hemlock Ln
- 4947 Warwick Ave
- 4779 Eagle Crest Dr Unit 3909
- 344 Perkins Extension
- 828 Thistledown Dr Unit 1201
- 272 S Perkins Rd
- 4859 Spottswood Ave
- 427 S Perkins Rd Unit 427-2
- 4781 Audubon View Cir Unit 2
- 4771 Audubon View Cir Unit 3005
- 4988 Newhaven Ave
- 825 Merrywood Glen Unit 4
- 4756 Aynsley Dr
- 4756 Aynsley Cove
- 4760 Aynsley Cove
- 4752 Aynsley Cove
- 4760 Aynsley Dr
- 4764 Aynsley Cove
- 495 Brighton Place Dr
- 493 Brighton Place Dr
- 4748 Aynsley Dr
- 4748 Aynsley Cove
- 4768 Aynsley Cove
- 497 Brighton Place Dr
- 4755 Aynsley Cove
- 4746 Aynsley Cove
- 4759 Aynsley Cove
- 4759 Aynsley Dr
- 489 Brighton Place Dr
- 4744 Aynsley Dr
- 4744 Aynsley Cove
- 4751 Aynsley Cove
