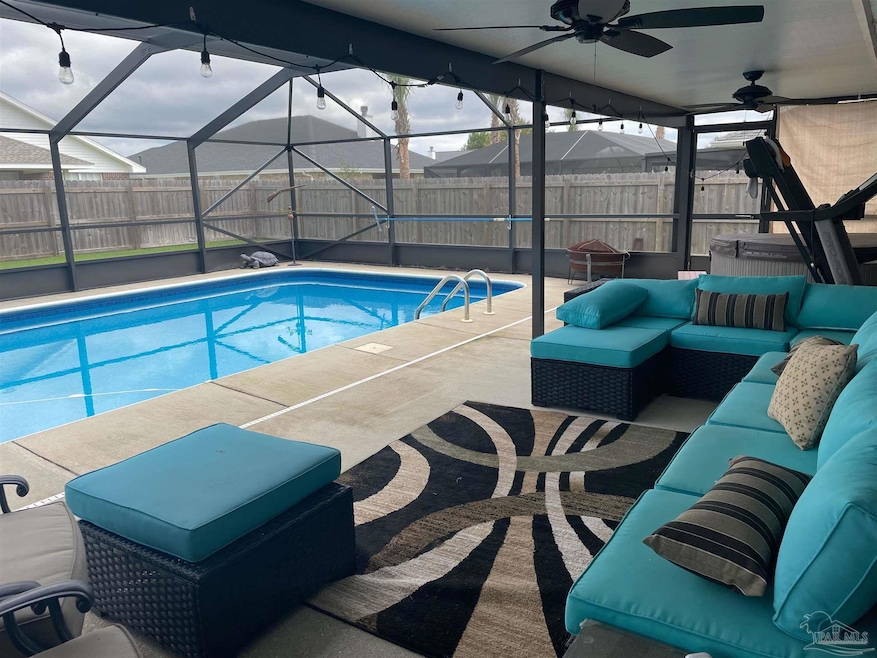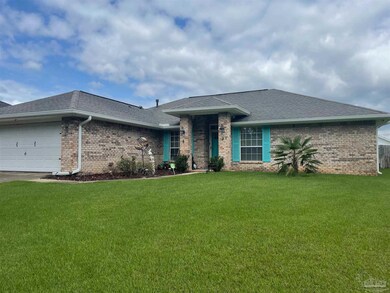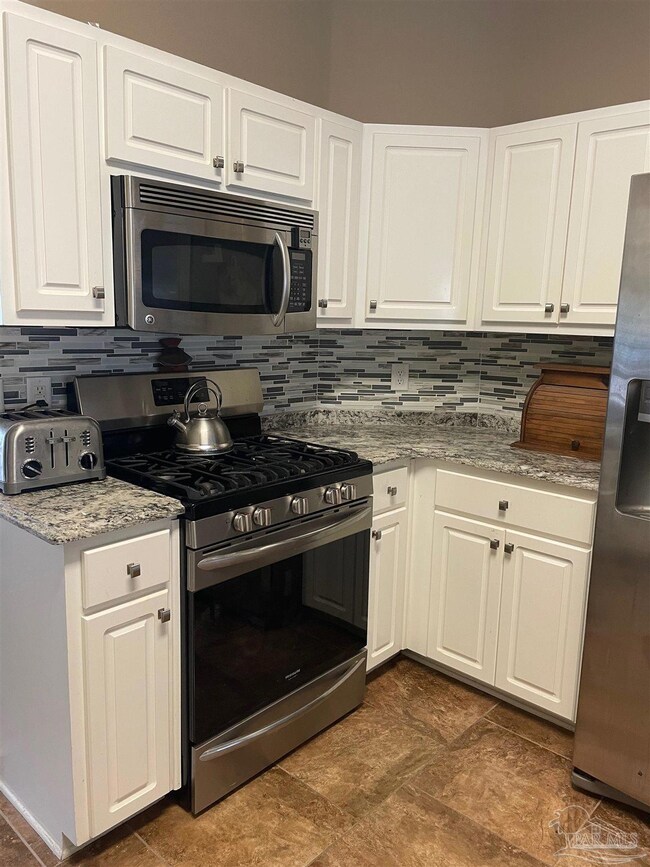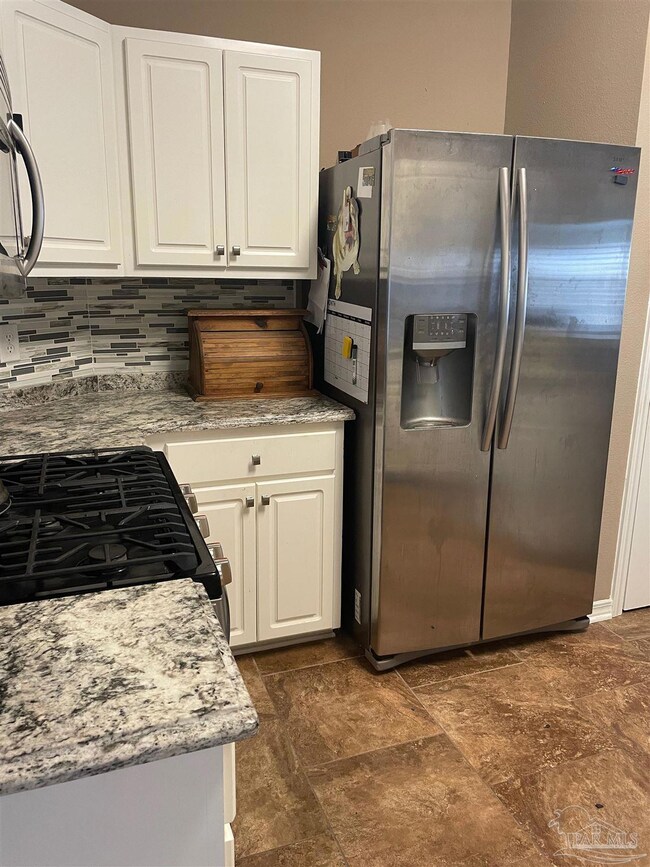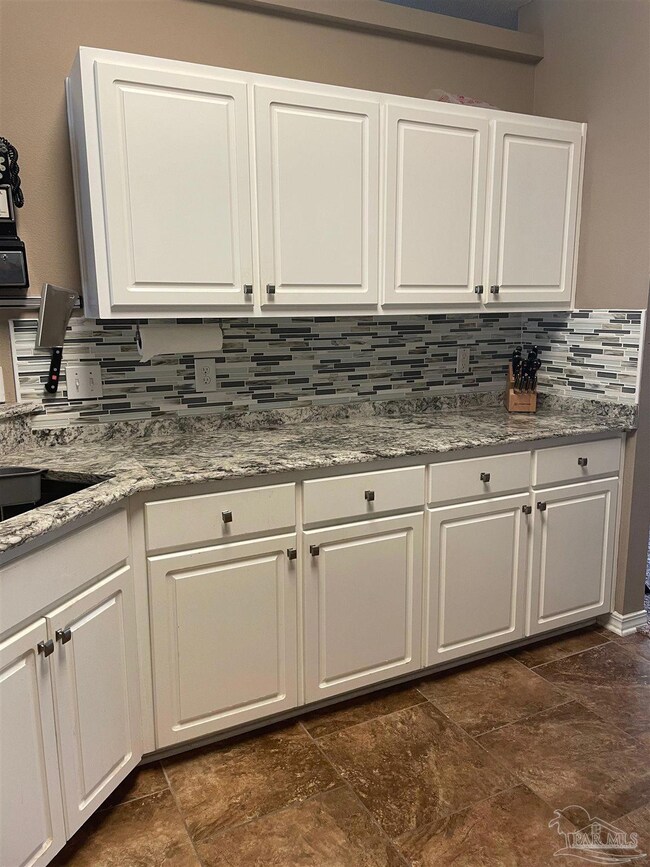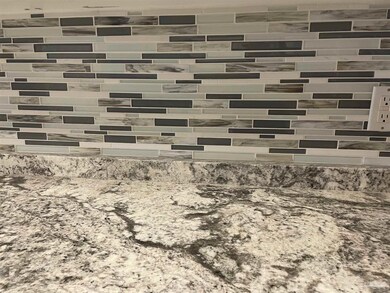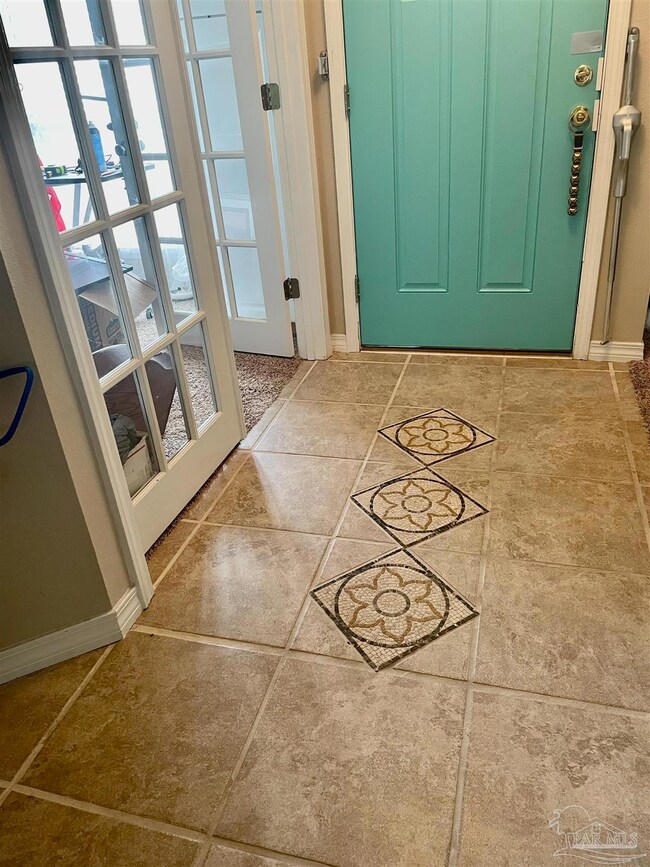
4756 Jaimee Leigh Dr Milton, FL 32570
Estimated Value: $322,000 - $344,462
Highlights
- In Ground Pool
- Vaulted Ceiling
- Granite Countertops
- Updated Kitchen
- Traditional Architecture
- Home Office
About This Home
As of October 2021Gorgeous Milton pool home with upgrades galore! Current owner has updated the kitchen with new granite countertops and glass tile backsplash (approx. $9000), new screen enclosure for pool ($16,000), new Zoysa sod ($3600), Raintree programmable lawn sprinkler system ($2600), well for irrigation ($3400), 6 foot privacy fence ($3400), two year old HVAC system ($4000), new yard storage building ($4300), new dishwasher & stove, and a new roof to be installed prior to closing. The living room has a gas fireplace and vaulted ceilings. The master bedroom has two walk in closets, double vanities, a garden tub and separate walk-in shower. There is also an office that could be converted to a fourth bedroom if needed. Pool homes sell fast, so call for your appointment today!
Last Buyer's Agent
CHRISTOPHER MOULTON
KELLER WILLIAMS REALTY EMERALD COAST WEST BRANCH
Home Details
Home Type
- Single Family
Est. Annual Taxes
- $2,815
Year Built
- Built in 2005
Lot Details
- 0.25 Acre Lot
- Privacy Fence
- Back Yard Fenced
HOA Fees
- $9 Monthly HOA Fees
Parking
- 2 Car Garage
Home Design
- Traditional Architecture
- Brick Exterior Construction
- Slab Foundation
- Frame Construction
- Shingle Roof
Interior Spaces
- 1,895 Sq Ft Home
- 1-Story Property
- Vaulted Ceiling
- Ceiling Fan
- Fireplace
- Double Pane Windows
- Combination Kitchen and Dining Room
- Home Office
- Inside Utility
- Washer and Dryer Hookup
- Fire and Smoke Detector
Kitchen
- Updated Kitchen
- Breakfast Bar
- Built-In Microwave
- Dishwasher
- Granite Countertops
Flooring
- Carpet
- Tile
Bedrooms and Bathrooms
- 3 Bedrooms
- 2 Full Bathrooms
- Bidet
- Dual Vanity Sinks in Primary Bathroom
- Soaking Tub
- Separate Shower
Pool
- In Ground Pool
- Screen Enclosure
Schools
- Bennett C Russell Elementary School
- R. Hobbs Middle School
- Milton High School
Utilities
- Central Heating and Cooling System
- Agricultural Well Water Source
- Gas Water Heater
- Cable TV Available
Additional Features
- Energy-Efficient Insulation
- Separate Outdoor Workshop
Community Details
- Jaimees Ridge Subdivision
Listing and Financial Details
- Assessor Parcel Number 081N28196500C000020
Ownership History
Purchase Details
Purchase Details
Home Financials for this Owner
Home Financials are based on the most recent Mortgage that was taken out on this home.Purchase Details
Home Financials for this Owner
Home Financials are based on the most recent Mortgage that was taken out on this home.Purchase Details
Home Financials for this Owner
Home Financials are based on the most recent Mortgage that was taken out on this home.Purchase Details
Purchase Details
Home Financials for this Owner
Home Financials are based on the most recent Mortgage that was taken out on this home.Purchase Details
Home Financials for this Owner
Home Financials are based on the most recent Mortgage that was taken out on this home.Similar Homes in Milton, FL
Home Values in the Area
Average Home Value in this Area
Purchase History
| Date | Buyer | Sale Price | Title Company |
|---|---|---|---|
| Florence Michael | $100 | None Listed On Document | |
| Florence Michael | $295,000 | Clear Ttl Of Northwest Fl Ll | |
| Dorsey Russell | $179,000 | Attorney | |
| Yoon Joseph | $144,900 | Guarantee Title Of Nw Fl Inc | |
| B & E Holdings Llc | $90,500 | None Available | |
| Williams Steven D | $163,000 | Attorney | |
| Runck Christopher A | $133,400 | -- |
Mortgage History
| Date | Status | Borrower | Loan Amount |
|---|---|---|---|
| Previous Owner | Florence Michael | $25,000 | |
| Previous Owner | Florence Michael | $205,000 | |
| Previous Owner | Dorsey Russell | $174,000 | |
| Previous Owner | Yoon Joseph | $142,274 | |
| Previous Owner | Williams Steven D | $160,481 | |
| Previous Owner | Runck Christopher A | $15,000 | |
| Previous Owner | Runck Christopher A | $133,528 | |
| Previous Owner | Runck Christopher A | $106,649 | |
| Closed | Runck Christopher A | $26,662 |
Property History
| Date | Event | Price | Change | Sq Ft Price |
|---|---|---|---|---|
| 10/28/2021 10/28/21 | Sold | $295,000 | +5.4% | $156 / Sq Ft |
| 09/27/2021 09/27/21 | Pending | -- | -- | -- |
| 09/22/2021 09/22/21 | For Sale | $280,000 | +56.4% | $148 / Sq Ft |
| 12/01/2016 12/01/16 | Sold | $179,000 | 0.0% | $94 / Sq Ft |
| 10/13/2016 10/13/16 | Pending | -- | -- | -- |
| 10/08/2016 10/08/16 | For Sale | $179,000 | +23.5% | $94 / Sq Ft |
| 08/06/2014 08/06/14 | Sold | $144,900 | 0.0% | $76 / Sq Ft |
| 07/19/2014 07/19/14 | Pending | -- | -- | -- |
| 06/07/2014 06/07/14 | For Sale | $144,900 | -- | $76 / Sq Ft |
Tax History Compared to Growth
Tax History
| Year | Tax Paid | Tax Assessment Tax Assessment Total Assessment is a certain percentage of the fair market value that is determined by local assessors to be the total taxable value of land and additions on the property. | Land | Improvement |
|---|---|---|---|---|
| 2024 | $2,815 | $235,876 | -- | -- |
| 2023 | $2,815 | $229,006 | $0 | $0 |
| 2022 | $2,741 | $222,336 | $0 | $0 |
| 2021 | $33 | $156,315 | $0 | $0 |
| 2020 | $44 | $154,157 | $0 | $0 |
| 2019 | $1,693 | $146,781 | $0 | $0 |
| 2018 | $2,283 | $142,687 | $0 | $0 |
| 2017 | $2,193 | $134,298 | $0 | $0 |
| 2016 | $1,156 | $110,748 | $0 | $0 |
| 2015 | $1,174 | $109,978 | $0 | $0 |
| 2014 | $939 | $94,768 | $0 | $0 |
Agents Affiliated with this Home
-
Patricia Sarfert

Seller's Agent in 2021
Patricia Sarfert
Coldwell Banker Realty
(850) 449-0908
2 in this area
85 Total Sales
-
C
Buyer's Agent in 2021
CHRISTOPHER MOULTON
KELLER WILLIAMS REALTY EMERALD COAST WEST BRANCH
-
John Ellis

Seller's Agent in 2016
John Ellis
Voyage Real Estate LLC
(850) 312-0012
2 in this area
61 Total Sales
-

Seller Co-Listing Agent in 2016
JOHN RICKMON
EXP Realty, LLC
(850) 384-7042
12 Total Sales
-
Diane Harmon

Buyer's Agent in 2016
Diane Harmon
KELLER WILLIAMS REALTY GULF COAST
(850) 232-5854
1 in this area
91 Total Sales
-
Allen Ates

Seller's Agent in 2014
Allen Ates
The Realty Box
(850) 777-4342
91 Total Sales
Map
Source: Pensacola Association of REALTORS®
MLS Number: 597141
APN: 08-1N-28-1965-00C00-0020
- 4803 Jaimee Leigh Dr
- 4521 Oak Forest Dr
- 0 Wildwood Dr Unit 655050
- 6125 Shawn Ln
- 4525 Mesquite Dr
- 6127 White Creek Ln
- 4516 Avalon Blvd
- 4517 Mesquite Dr
- 00 Ashton Woods Cir
- 4800 Van Horn Rd
- 4673 Van Horn Rd
- 000 Ashton Woods Cir
- 4900 Shell Rd
- 4433 Conifers St
- 4621 Riley Rd
- 6280 Long St
- 6276 Long St
- 5955 Ashton Woods Cir
- 5987 Ashton Woods Cir
- 5997 Ashton Woods Cir
- 4756 Jaimee Leigh Dr
- 4750 Jaimee Leigh Dr
- 4762 Jaimee Leigh Dr
- 4757 Ribault Ln
- 4753 Ribault Ln
- 4749 Ribault Ln
- 4761 Ribault Ln
- 0 Lemoyne Vista
- 4768 Jaimee Leigh Dr
- 4765 Ribault Ln
- 4739 Lemoyne Vista
- 4739 Lemoyne Vista Dr
- 6/A Lemoyne Vista Dr
- 0 Bandol Ct
- 4735 Lemoyne Vista
- 4774 Jaimee Leigh Dr
- 4738 Lemoyne Vista
- 4738 Lemoyne Vista Dr
- 4735 Lemoyne Vista Dr
- 6178 Bandol Ct
