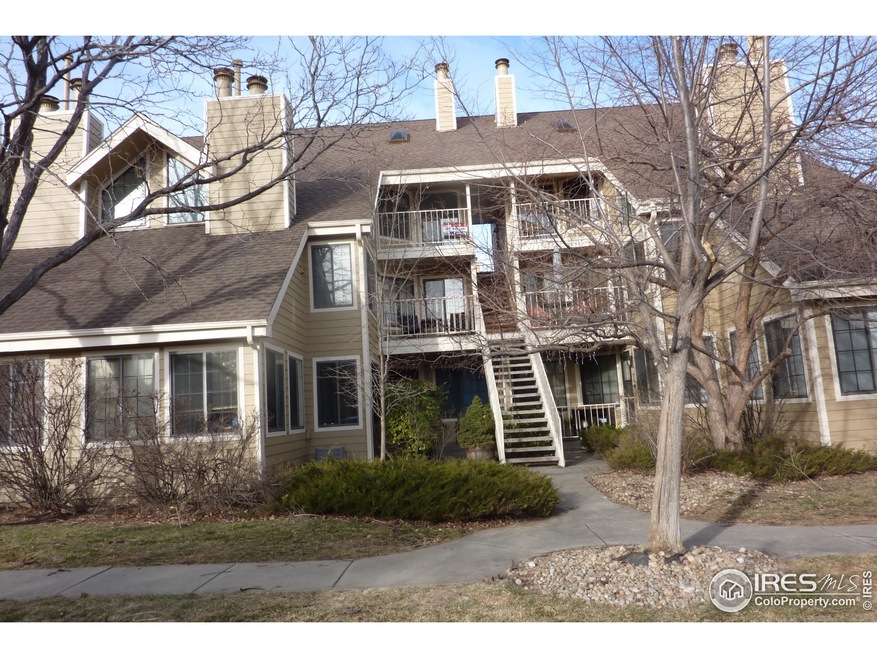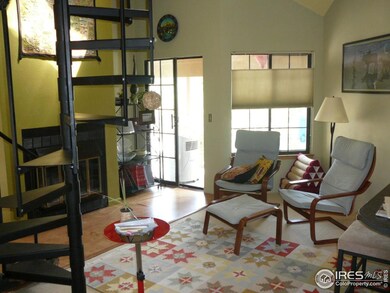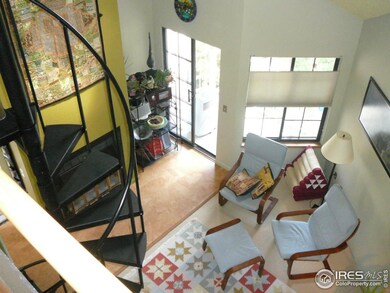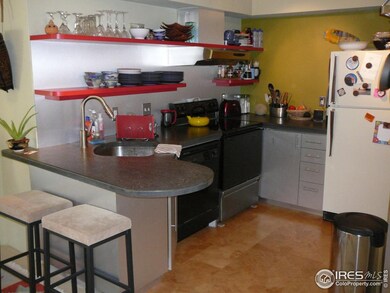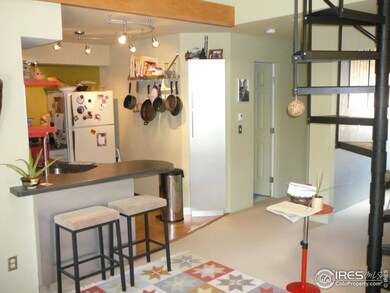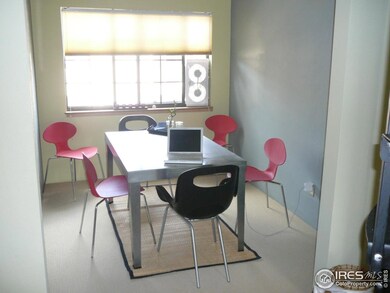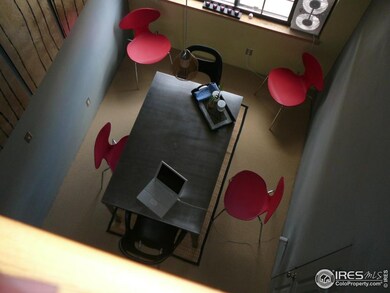
4757 White Rock Cir Unit C Boulder, CO 80301
Gunbarrel NeighborhoodHighlights
- Spa
- Open Floorplan
- Contemporary Architecture
- Crest View Elementary School Rated A-
- Clubhouse
- 5-minute walk to Gunbarrel Commons Park
About This Home
As of May 2017Top floor Powderhorn unit - Nicest in the complex! Completely remodeled with a contemporary flair: cork flooring, wool carpet, concrete countertops, halogen lighting and more. South-facing with vaulted ceilings, skylight,and plenty of natural light. Open floor plan w/breakfast bar, wood burning fireplace in living room and spiral stair to loft. Assigned parking space and large storage unit at the bottom of the back stairs. Note: 2nd bedroom has been converted to dining area.
Last Agent to Sell the Property
Robert Luhr
RE/MAX of Boulder, Inc
Last Buyer's Agent
Chad St Onge
Chad St Onge
Townhouse Details
Home Type
- Townhome
Est. Annual Taxes
- $906
Year Built
- Built in 1982
Lot Details
- 26 Sq Ft Lot
- South Facing Home
- Southern Exposure
HOA Fees
- $166 Monthly HOA Fees
Parking
- 1 Car Garage
- Reserved Parking
Home Design
- Contemporary Architecture
- Wood Frame Construction
- Composition Roof
Interior Spaces
- 745 Sq Ft Home
- 2-Story Property
- Open Floorplan
- Cathedral Ceiling
- Ceiling Fan
- Skylights
- Window Treatments
- Family Room
- Living Room with Fireplace
- Loft
- Carpet
Kitchen
- Electric Oven or Range
- Self-Cleaning Oven
- Dishwasher
- Kitchen Island
- Disposal
Bedrooms and Bathrooms
- 2 Bedrooms
- 1 Full Bathroom
Laundry
- Dryer
- Washer
Outdoor Features
- Spa
- Balcony
- Exterior Lighting
Schools
- Crest View Elementary School
- Centennial Middle School
- Boulder High School
Utilities
- Forced Air Heating and Cooling System
Listing and Financial Details
- Assessor Parcel Number R0091473
Community Details
Overview
- Association fees include common amenities, trash, snow removal, ground maintenance, management, maintenance structure, water/sewer, hazard insurance
- Powderhorn I Condos Phase Ii Subdivision
Amenities
- Clubhouse
Recreation
- Tennis Courts
- Community Pool
Ownership History
Purchase Details
Home Financials for this Owner
Home Financials are based on the most recent Mortgage that was taken out on this home.Purchase Details
Home Financials for this Owner
Home Financials are based on the most recent Mortgage that was taken out on this home.Purchase Details
Home Financials for this Owner
Home Financials are based on the most recent Mortgage that was taken out on this home.Purchase Details
Home Financials for this Owner
Home Financials are based on the most recent Mortgage that was taken out on this home.Purchase Details
Home Financials for this Owner
Home Financials are based on the most recent Mortgage that was taken out on this home.Purchase Details
Home Financials for this Owner
Home Financials are based on the most recent Mortgage that was taken out on this home.Purchase Details
Purchase Details
Purchase Details
Map
Similar Homes in Boulder, CO
Home Values in the Area
Average Home Value in this Area
Purchase History
| Date | Type | Sale Price | Title Company |
|---|---|---|---|
| Special Warranty Deed | $380,000 | Land Title | |
| Warranty Deed | $309,900 | First American Title | |
| Warranty Deed | $155,000 | Fidelity National Title Insu | |
| Warranty Deed | $159,000 | Utc Colorado | |
| Warranty Deed | $138,000 | -- | |
| Warranty Deed | $83,000 | Land Title | |
| Warranty Deed | $62,000 | -- | |
| Deed | -- | -- | |
| Warranty Deed | $60,000 | -- |
Mortgage History
| Date | Status | Loan Amount | Loan Type |
|---|---|---|---|
| Open | $280,000 | New Conventional | |
| Previous Owner | $239,900 | New Conventional | |
| Previous Owner | $139,500 | New Conventional | |
| Previous Owner | $156,120 | FHA | |
| Previous Owner | $136,000 | Unknown | |
| Previous Owner | $134,067 | FHA | |
| Previous Owner | $76,000 | Unknown | |
| Previous Owner | $74,700 | No Value Available |
Property History
| Date | Event | Price | Change | Sq Ft Price |
|---|---|---|---|---|
| 01/28/2019 01/28/19 | Off Market | $309,900 | -- | -- |
| 01/28/2019 01/28/19 | Off Market | $155,000 | -- | -- |
| 05/30/2017 05/30/17 | Sold | $309,900 | 0.0% | $416 / Sq Ft |
| 04/30/2017 04/30/17 | Pending | -- | -- | -- |
| 04/21/2017 04/21/17 | For Sale | $309,900 | +99.9% | $416 / Sq Ft |
| 04/11/2012 04/11/12 | Sold | $155,000 | -6.1% | $208 / Sq Ft |
| 03/12/2012 03/12/12 | Pending | -- | -- | -- |
| 01/04/2012 01/04/12 | For Sale | $165,000 | -- | $221 / Sq Ft |
Tax History
| Year | Tax Paid | Tax Assessment Tax Assessment Total Assessment is a certain percentage of the fair market value that is determined by local assessors to be the total taxable value of land and additions on the property. | Land | Improvement |
|---|---|---|---|---|
| 2024 | $2,126 | $23,141 | -- | $23,141 |
| 2023 | $2,126 | $23,141 | -- | $26,826 |
| 2022 | $2,119 | $21,517 | $0 | $21,517 |
| 2021 | $2,022 | $22,136 | $0 | $22,136 |
| 2020 | $1,910 | $20,664 | $0 | $20,664 |
| 2019 | $1,879 | $20,664 | $0 | $20,664 |
| 2018 | $1,668 | $18,108 | $0 | $18,108 |
| 2017 | $1,619 | $20,019 | $0 | $20,019 |
| 2016 | $1,378 | $14,917 | $0 | $14,917 |
| 2015 | $1,310 | $12,131 | $0 | $12,131 |
| 2014 | $1,071 | $12,131 | $0 | $12,131 |
Source: IRES MLS
MLS Number: 670688
APN: 1463104-41-020
- 4725 Spine Rd Unit E
- 4713 Spine Rd Unit D
- 4652 White Rock Cir Unit 11
- 4779 White Rock Cir Unit B
- 4771 White Rock Cir Unit C
- 4799 White Rock Cir Unit D
- 4819 White Rock Cir Unit C
- 5934 Gunbarrel Ave Unit D
- 5950 Gunbarrel Ave Unit F
- 5904 Gunbarrel Ave Unit B
- 6036 Gunbarrel Ave Unit B
- 4881 White Rock Cir Unit F
- 6110 Habitat Dr Unit 2
- 4565 Pussy Willow Ct
- 5978 Scotswood Ct
- 4462 Wellington Rd
- 6158 Habitat Dr Unit 6158
- 6221 Willow Ln Unit 6221
- 4619 Chestnut Ln Unit 3
- 6239 Willow Ln Unit 6239
