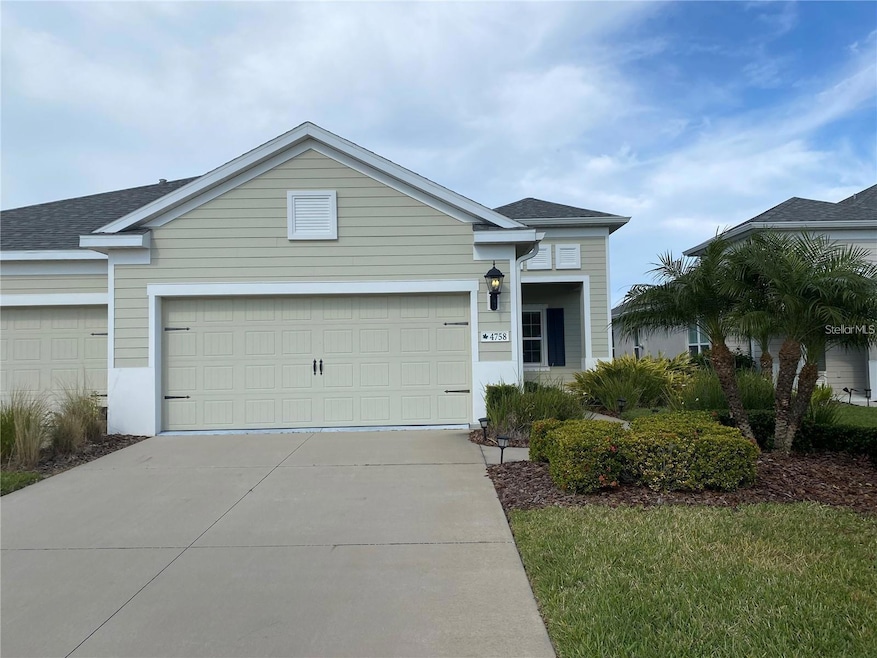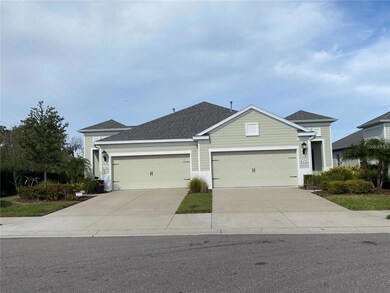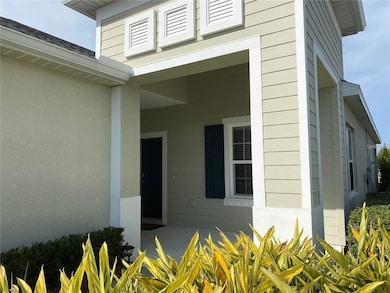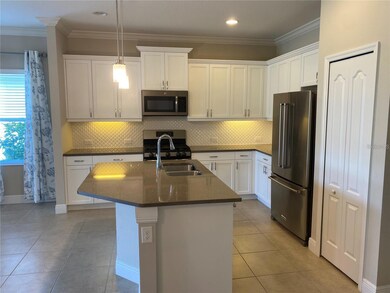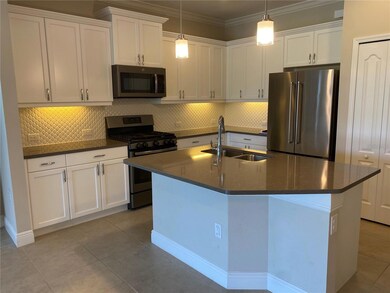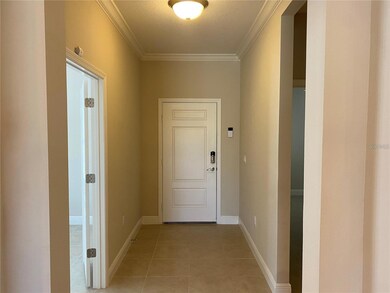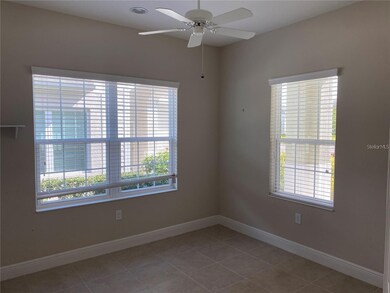4758 Deep Creek Terrace Parrish, FL 34219
Highlights
- Fitness Center
- View of Trees or Woods
- L-Shaped Dining Room
- Annie Lucy Williams Elementary School Rated A-
- Main Floor Primary Bedroom
- Community Pool
About This Home
Welcome to the wonderful gated community of Silverleaf! 2BR/2BA with a nice size Den. 2 Car Garage, a quaint porch with over-sized lanai that looks out at the beautiful manicured grounds. Wide open kitchen excellent for entertaining. Silverleaf is an active community for all ages, the amenities include a playground, basketball courts, corn hole, soccer field, clubhouse with exercise equipment, and a heated pool. 1 small pet is permitted with a non-refundable pet fee. Lawn care is included in the rent. Call today for a showing.
Last Listed By
WAGNER REALTY Brokerage Phone: 941-727-2800 License #3277312 Listed on: 05/30/2025

Townhouse Details
Home Type
- Townhome
Est. Annual Taxes
- $5,139
Year Built
- Built in 2018
Lot Details
- 4,526 Sq Ft Lot
Parking
- 2 Car Attached Garage
- Garage Door Opener
- Driveway
Home Design
- Half Duplex
Interior Spaces
- 1,525 Sq Ft Home
- Ceiling Fan
- Window Treatments
- L-Shaped Dining Room
- Home Office
- Ceramic Tile Flooring
- Views of Woods
- Security Gate
Kitchen
- Dinette
- Range
- Microwave
- Dishwasher
- Disposal
Bedrooms and Bathrooms
- 2 Bedrooms
- Primary Bedroom on Main
- Split Bedroom Floorplan
- 2 Full Bathrooms
- Bathtub with Shower
- Shower Only
Laundry
- Laundry Room
- Dryer
- Washer
Outdoor Features
- Screened Patio
- Rear Porch
Utilities
- Central Heating and Cooling System
- Thermostat
Listing and Financial Details
- Residential Lease
- Security Deposit $2,400
- Property Available on 6/21/25
- Tenant pays for cleaning fee, re-key fee
- The owner pays for grounds care, laundry, pool maintenance, recreational
- 12-Month Minimum Lease Term
- $100 Application Fee
- 1 to 2-Year Minimum Lease Term
- Assessor Parcel Number 726850109
Community Details
Overview
- Property has a Home Owners Association
- Castle Group Association
- Silverleaf Community
- Silverleaf Ph I D Subdivision
Recreation
- Community Playground
- Fitness Center
- Community Pool
Pet Policy
- Pets up to 30 lbs
- Pet Size Limit
- 1 Pet Allowed
- $250 Pet Fee
- Dogs Allowed
- Breed Restrictions
Map
Source: Stellar MLS
MLS Number: A4654362
APN: 7268-5010-9
- 4815 Deep Creek Terrace
- 11008 Sand Pine Ln
- 4839 Deep Creek Terrace
- 103 Bougainvillea Terrace
- 10926 Sand Pine Ln
- 105 Bougainvillea Terrace
- 4618 Deep Creek Terrace
- 11231 Woodlake Way
- 4524 Deep Creek Terrace
- 116 Bougainvillea Terrace
- 118 Bougainvillea Terrace
- 11015 48th St E
- 11021 Blue Magnolia Ln
- 103 Alamanda Ln
- 4315 Deep Creek Terrace
- 4808 111th Terrace E
- 10931 Blue Magnolia Ln
- 4318 Deep Creek Terrace
- 215 Bougainvillea Ln
- 211 Bougainvillea Ln Unit 561
