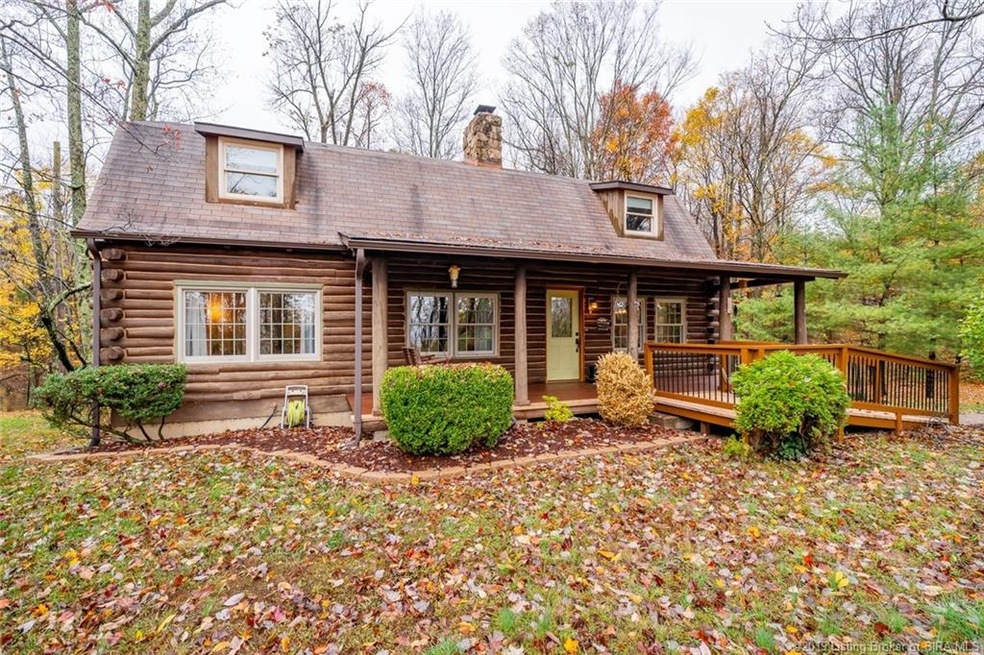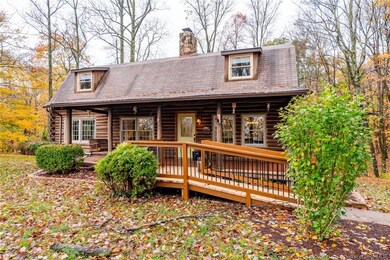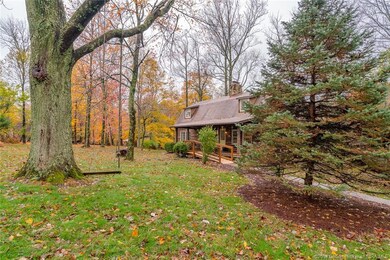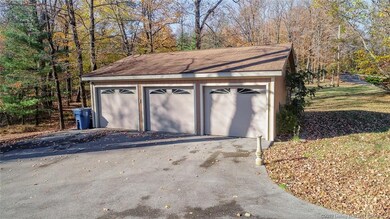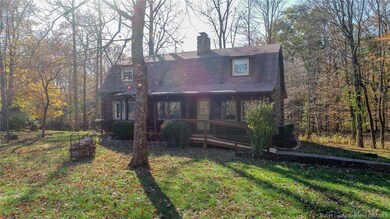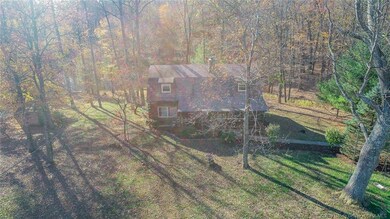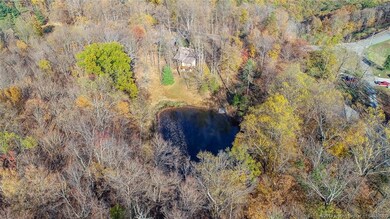
4758 S Skyline Dr Floyds Knobs, IN 47119
Floyds Knobs NeighborhoodHighlights
- Panoramic View
- 4.76 Acre Lot
- Pond
- Floyds Knobs Elementary School Rated A
- Deck
- Wooded Lot
About This Home
As of February 2020Nothing says living like being on top of the world with a view in your own piece of heaven!! This 4 bedroom, 2.5 bath, approx. 3896 sq. ft. (2532 finished) LOG HOME on 4.76 SECLUDED ACRES is nothing short of astounding! This home is filled with special touches like a CUSTOM STONE, WOOD-BURNING FIREPLACE, tongue & groove hardwood, custom built-ins, two laundries (Stackable washer/dryer on first floor stays. Washer/dryer in basement DOES NOT STAY), a beautiful kitchen and a warm glow throughout. The large main bedroom with office/lounge steps off onto a private deck overlooking the sparkling pond. Home is full of updates including new replacement windows (2015), high efficiency HVAC, handicap accessible bathrooms and a walkout basement. The detached 3-car garage is meticulous. When everything comes together perfectly in a home like 4758 S Skyline Drive, your home becomes a sanctuary. Septic system is approved for 3 bedrooms.
Last Agent to Sell the Property
Ward Realty Services License #RB14035695 Listed on: 11/07/2019
Home Details
Home Type
- Single Family
Est. Annual Taxes
- $2,359
Year Built
- Built in 1976
Lot Details
- 4.76 Acre Lot
- Landscaped
- Wooded Lot
- Garden
- Property is zoned Agri/ Residential
Parking
- 3 Car Detached Garage
- Garage Door Opener
- Driveway
Property Views
- Panoramic
- City Lights
- Hills
Home Design
- Poured Concrete
- Frame Construction
- Wood Siding
- Wood Trim
Interior Spaces
- 2,532 Sq Ft Home
- 1.5-Story Property
- Ceiling Fan
- Wood Burning Fireplace
- Thermal Windows
- Blinds
- Den
- Screened Porch
- First Floor Utility Room
Kitchen
- Oven or Range
- Microwave
- Dishwasher
Bedrooms and Bathrooms
- 4 Bedrooms
- Primary Bedroom on Main
- Split Bedroom Floorplan
- Walk-In Closet
Laundry
- Dryer
- Washer
Unfinished Basement
- Basement Fills Entire Space Under The House
- Exterior Basement Entry
Accessible Home Design
- Accessibility Features
- Ramp on the main level
Outdoor Features
- Pond
- Deck
Utilities
- Central Air
- Heat Pump System
- Electric Water Heater
- On Site Septic
Listing and Financial Details
- Assessor Parcel Number 220401600038000006
Ownership History
Purchase Details
Home Financials for this Owner
Home Financials are based on the most recent Mortgage that was taken out on this home.Purchase Details
Home Financials for this Owner
Home Financials are based on the most recent Mortgage that was taken out on this home.Purchase Details
Home Financials for this Owner
Home Financials are based on the most recent Mortgage that was taken out on this home.Similar Homes in Floyds Knobs, IN
Home Values in the Area
Average Home Value in this Area
Purchase History
| Date | Type | Sale Price | Title Company |
|---|---|---|---|
| Warranty Deed | -- | None Listed On Document | |
| Warranty Deed | -- | None Available | |
| Deed | -- | -- | |
| Deed | $275,000 | -- |
Mortgage History
| Date | Status | Loan Amount | Loan Type |
|---|---|---|---|
| Previous Owner | $265,658 | VA | |
| Previous Owner | $0 | Unknown |
Property History
| Date | Event | Price | Change | Sq Ft Price |
|---|---|---|---|---|
| 02/18/2020 02/18/20 | Sold | $325,000 | -5.8% | $128 / Sq Ft |
| 01/07/2020 01/07/20 | Pending | -- | -- | -- |
| 12/03/2019 12/03/19 | Price Changed | $344,900 | -1.5% | $136 / Sq Ft |
| 11/07/2019 11/07/19 | For Sale | $350,000 | +27.3% | $138 / Sq Ft |
| 05/03/2017 05/03/17 | Sold | $275,000 | -3.2% | $109 / Sq Ft |
| 03/17/2017 03/17/17 | Pending | -- | -- | -- |
| 03/15/2017 03/15/17 | For Sale | $284,000 | -- | $112 / Sq Ft |
Tax History Compared to Growth
Tax History
| Year | Tax Paid | Tax Assessment Tax Assessment Total Assessment is a certain percentage of the fair market value that is determined by local assessors to be the total taxable value of land and additions on the property. | Land | Improvement |
|---|---|---|---|---|
| 2024 | $3,296 | $412,400 | $71,300 | $341,100 |
| 2023 | $3,296 | $370,700 | $71,300 | $299,400 |
| 2022 | $2,971 | $333,600 | $71,300 | $262,300 |
| 2021 | $2,696 | $304,900 | $71,300 | $233,600 |
| 2020 | $2,426 | $280,600 | $71,300 | $209,300 |
| 2019 | $2,544 | $302,500 | $71,300 | $231,200 |
| 2018 | $2,281 | $278,700 | $71,300 | $207,400 |
| 2017 | $2,124 | $249,500 | $63,500 | $186,000 |
| 2016 | $1,992 | $252,400 | $63,500 | $188,900 |
| 2014 | $2,025 | $227,900 | $63,500 | $164,400 |
| 2013 | -- | $231,200 | $63,500 | $167,700 |
Agents Affiliated with this Home
-
Jeremy Ward

Seller's Agent in 2020
Jeremy Ward
Ward Realty Services
(812) 987-4048
31 in this area
1,249 Total Sales
-
Tamyra Persinger

Seller Co-Listing Agent in 2020
Tamyra Persinger
Ward Realty Services
(502) 489-4445
7 in this area
147 Total Sales
-
S
Seller's Agent in 2017
Stephen Lindsey
eXp Realty, LLC
-
Chris Thompson

Seller Co-Listing Agent in 2017
Chris Thompson
Keller Williams Realty Consultants
(502) 715-1734
2 in this area
75 Total Sales
Map
Source: Southern Indiana REALTORS® Association
MLS Number: 2019012007
APN: 22-04-01-600-038.000-006
- 3001 Overlook Trace
- LOT 17 S Skyline Dr
- Lot 4 Jones Ln
- Lot 1 Jones Ln
- 2918 Spickert Knob Rd
- Lot 2 Saint Marys Rd
- 4006 Marquette Dr
- 4008 Marquette Dr
- 3705 Mirville Ct
- 3704 Mirville Ct
- 5200 Scottsville Rd
- 3544 Brush College Rd
- 3037 Martin Rd Unit 5
- 133 Edgemont Dr
- 4030 Marquette Dr
- 4441 Reas Ln
- 3508 Paoli Pike
- 214 Janie Ln
- 3903 Paoli Pike
- 6471 Moser Knob Rd
