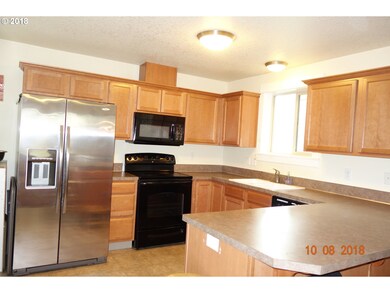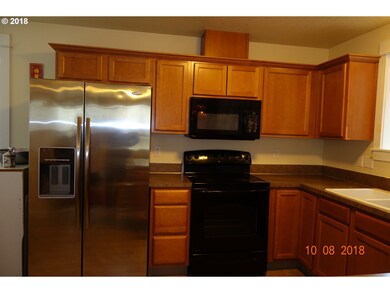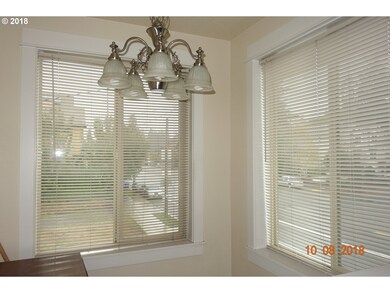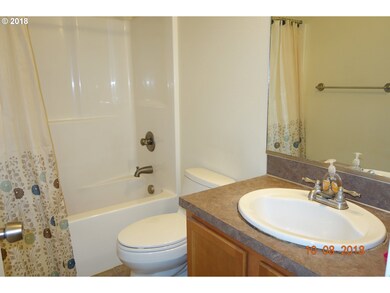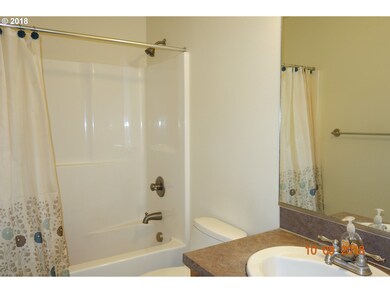
$365,000
- 2 Beds
- 2.5 Baths
- 1,333 Sq Ft
- 4788 SE 121st Place
- Portland, OR
Charming Bright Corner lot Home has extra windows letting in lots of natural light that you will Love along with a Private Old World Cobbled Drive-up. This Sunny & Bright 3 level home is Timelessly Updated. Kitchen cabinets refinished with newer doors plus a Brand New Range. Both Bedrooms have large Walk-in Closets. Total 2 1/2 Baths! Carpets have been replaced with Beautiful Vinyl Plank Flooring
Shirley Walton Premiere Property Group, LLC

