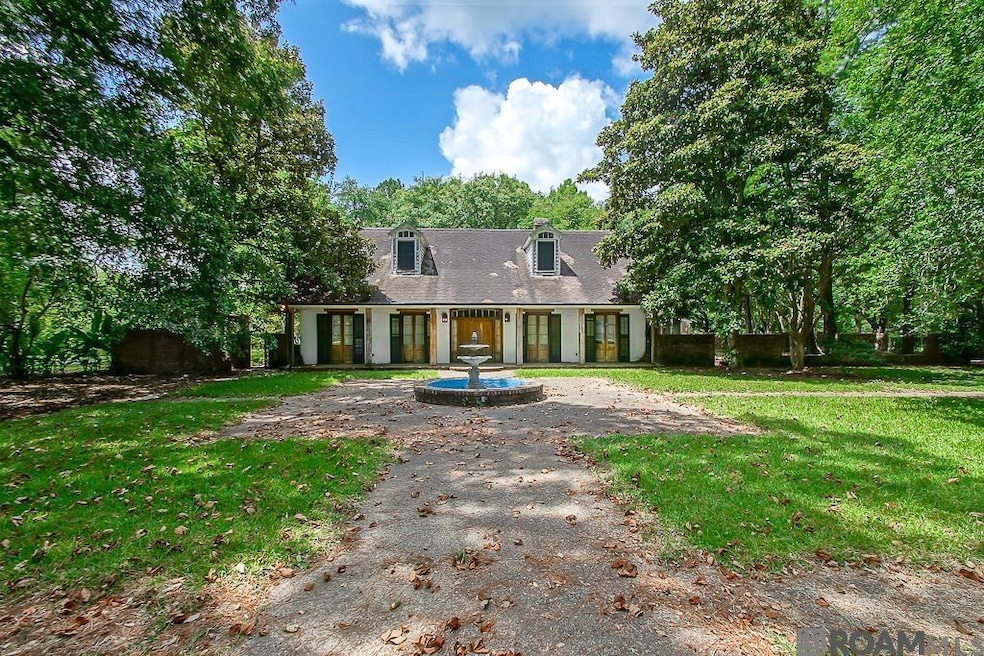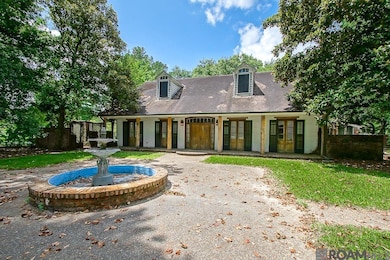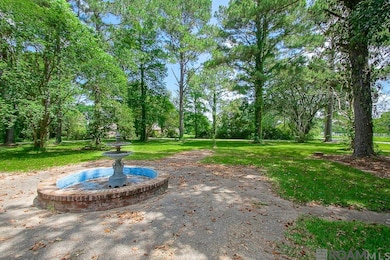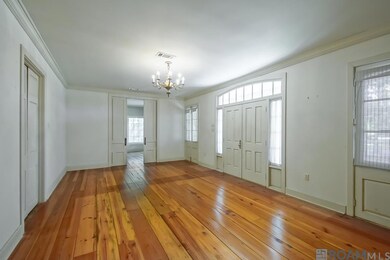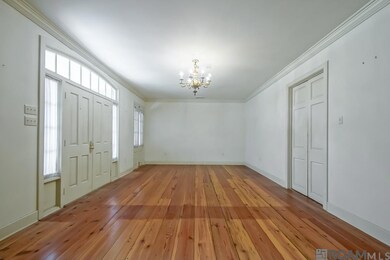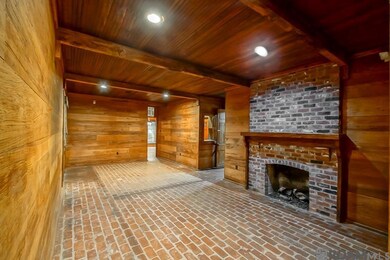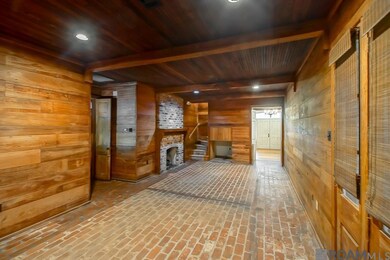Estimated payment $2,419/month
Highlights
- Wood Flooring
- Main Floor Primary Bedroom
- Wet Bar
- Acadian Style Architecture
- Porch
- Multiple cooling system units
About This Home
Peaceful Country Living! Welcome to 4759 Cherie Ln, an impressive five-bedroom, five-bathroom residence nestled in the heart of Oscar, LA. With its exceptional blend of classic architectural charm, this remarkable home offers an expansive 4,871 sq. ft. of sophisticated living space, perfectly positioned on a 941 sq. ft. lot. Step inside to discover thoughtfully designed spaces adorned with striking features, including an abundance of cypress throughout, brick floors, and stately French doors. A cozy fireplace enhances the sitting room, inviting warm gatherings or quiet evenings at home. The formal dining room and living room enhance the overall aesthetic of the house. The large den is perfect for entertaining. The second floor features an open loft, a walk-in attic space, a cedar closet, two bedrooms, and two baths. With some updating and TLC, this property will be a showplace. Call for your private showing today!
Listing Agent
Keller Williams Realty Red Stick Partners License #0000037144 Listed on: 06/14/2025

Home Details
Home Type
- Single Family
Est. Annual Taxes
- $754
Year Built
- Built in 1985
Lot Details
- 0.94 Acre Lot
- Lot Dimensions are 144.15 x 279.23
- Landscaped
Home Design
- Acadian Style Architecture
- Brick Exterior Construction
- Slab Foundation
- Shingle Roof
- Wood Siding
Interior Spaces
- 4,871 Sq Ft Home
- 2-Story Property
- Wet Bar
- Ceiling Fan
- Gas Log Fireplace
- Wood Flooring
- Walkup Attic
- Washer and Electric Dryer Hookup
Kitchen
- Oven or Range
- Range Hood
- Dishwasher
- Wine Cooler
- Disposal
Bedrooms and Bathrooms
- 5 Bedrooms
- Primary Bedroom on Main
- 4 Full Bathrooms
Parking
- 4 Parking Spaces
- Carport
- On-Street Parking
- Open Parking
Outdoor Features
- Porch
Utilities
- Multiple cooling system units
- Multiple Heating Units
- Community Sewer or Septic
Community Details
- Rural Tract Subdivision
Map
Home Values in the Area
Average Home Value in this Area
Tax History
| Year | Tax Paid | Tax Assessment Tax Assessment Total Assessment is a certain percentage of the fair market value that is determined by local assessors to be the total taxable value of land and additions on the property. | Land | Improvement |
|---|---|---|---|---|
| 2024 | $754 | $17,170 | $1,120 | $16,050 |
| 2023 | $420 | $14,220 | $1,120 | $13,100 |
| 2022 | $874 | $14,220 | $1,120 | $13,100 |
| 2021 | $874 | $14,220 | $1,120 | $13,100 |
| 2020 | $874 | $14,220 | $1,120 | $13,100 |
| 2019 | $739 | $14,220 | $1,120 | $13,100 |
| 2018 | $737 | $14,220 | $1,120 | $13,100 |
| 2017 | $737 | $14,220 | $1,120 | $13,100 |
| 2015 | $559 | $10,750 | $1,120 | $9,630 |
| 2013 | $559 | $10,750 | $1,120 | $9,630 |
Property History
| Date | Event | Price | List to Sale | Price per Sq Ft |
|---|---|---|---|---|
| 06/14/2025 06/14/25 | For Sale | $450,000 | -- | $92 / Sq Ft |
Source: Greater Baton Rouge Association of REALTORS®
MLS Number: 2025011223
APN: 00474300A
- 6344 False River Rd
- 6350 False River Rd
- 5743 Wye Rd
- 12385 Pecan Island Rd
- 5171 Gentile's Ln
- 5195 Pecan Point Ln
- 5893 Island Rd
- TBD Island Rd
- 5928 Island Rd
- 5687 Island Rd
- 6195 Island Rd Unit 24
- 5469 Island Rd
- 5601 Island Rd
- 5495 Island Rd
- 5511 Island Rd
- 5499 Island Rd
- 5577 Island Rd
- Lot A Island Rd
- B-3 Island Rd
- B1-A-7 Island Rd
- 12369 Louisiana 416
- 6871 Island Rd
- 6904 Island Rd
- 3640 Oakland Rd
- 7190 Island Rd
- 7714 Morel Ln
- 659 W Main St
- 8327 Airline Hwy
- 12240 Jackson Rd Unit 8B
- 1185 Americana Blvd
- 1274 Haymarket St
- 620 Lambot Ave
- 16119 Loussier Dr
- 734 Lambot Ave
- 1307 Americana Blvd
- 12558 Louisiana 10 Unit 431
- 18965 Pharlap Way
- 18906 Pharlap Way
- 872 Meadow Glen Ave
- 1832 Marshall Jones Sr Ave
