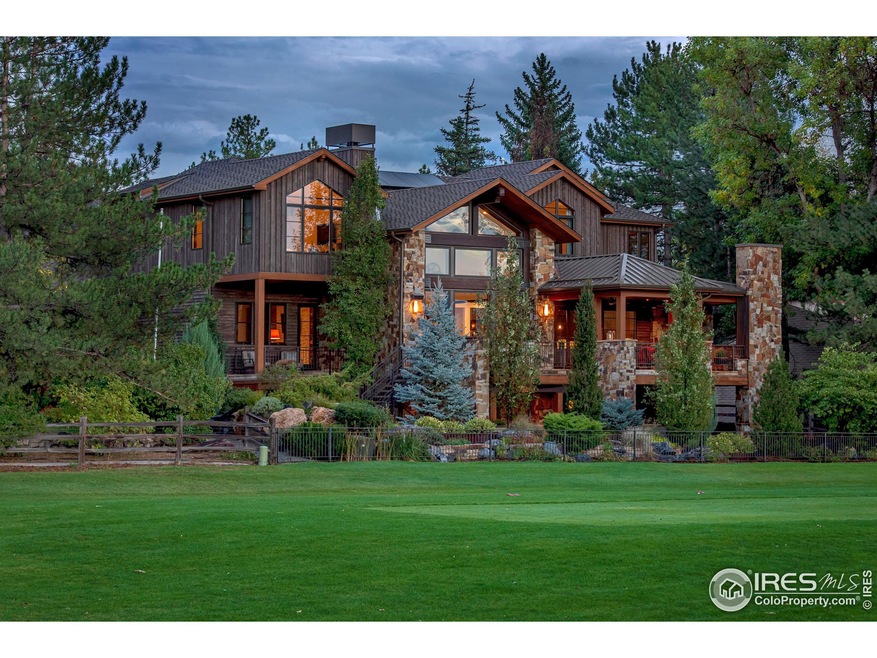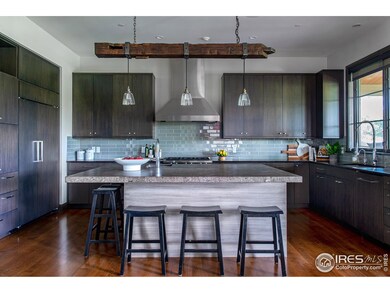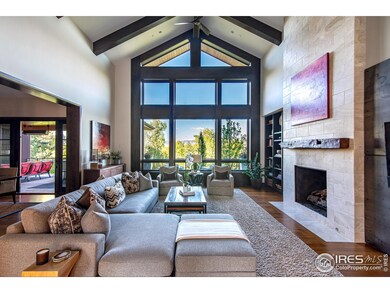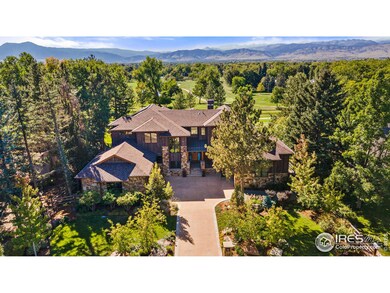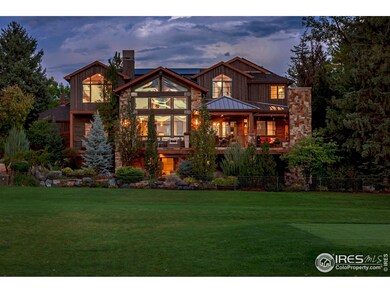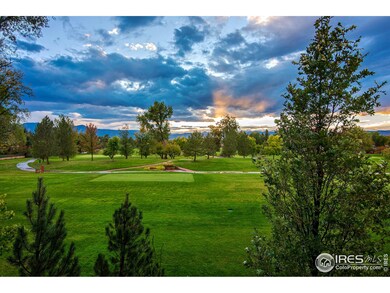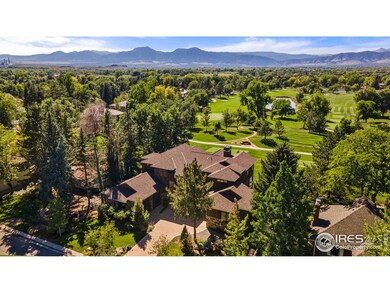
4759 Old Post Ct Boulder, CO 80301
Gunbarrel NeighborhoodHighlights
- On Golf Course
- Open Floorplan
- Deck
- Heatherwood Elementary School Rated A-
- Mountain View
- Contemporary Architecture
About This Home
As of April 2023This well-designed custom home is as extraordinary inside as its views are outside. Set on a premier mountain-view lot overlooking the 18th tee of the Boulder Country Club Golf course, this Mountain Modern home blends rustic & contemporary touches, immediately making you feel at home. From the moment you walk in, you will be impressed by the design, finishes, & quality of the home. As you enter, your eyes are drawn through the living room, w/ its dramatic ceilings, hemlock beams, marble fireplace, & floor to ceiling windows, out to the commanding mountain views. The main living spaces have significant volume & light which create a sense of casual sophistication & relaxed luxury. The design integrates various materials & textures, including rift sawn white oak floors & doors, barn board panelling, steel, stone, & glass; all working in concert to create a casually elegant setting which exudes stylish livability. The center of this distinguished home is the open-concept kitchen, which allows easy flow between the great room, dining room & outdoor living spaces. A chef's delight, the kitchen features an oversized island, custom cabinets, a six burner Wolf gas stove & integrated storage. Easily entertain on the covered porch with a Wolf gas grill, outdoor TV & gas fireplace. The main level boasts two separate offices which are ideal for your work from home needs. The well-appointed primary suite showcases a spa-like bath w/ soaking tub & steam shower, two walk-in closets & dressing area. Two bedrooms, a large shared bathroom & a TV room create a second bedroom wing. Two bedrooms, a family room, & home gym are in the lower walk-out level. The delighted car enthusiast will find: two garages, a car lift, golf cart garage w/ direct access to the course, & ample storage for gear plus dog shower. Nestled on a quiet cul-de-sac, this expertly crafted home offers every luxurious, meticulous detail that today's discerning buyers expect for today's active country club lifestyle.
Home Details
Home Type
- Single Family
Est. Annual Taxes
- $13,875
Year Built
- Built in 2013
Lot Details
- 0.29 Acre Lot
- On Golf Course
- Cul-De-Sac
- Unincorporated Location
- East Facing Home
- Kennel or Dog Run
- Wood Fence
- Level Lot
- Sprinkler System
- Wooded Lot
Parking
- 4 Car Attached Garage
- Heated Garage
- Garage Door Opener
Home Design
- Contemporary Architecture
- Wood Frame Construction
- Composition Roof
- Metal Roof
- Wood Siding
- Stone
Interior Spaces
- 5,480 Sq Ft Home
- 2-Story Property
- Open Floorplan
- Bar Fridge
- Beamed Ceilings
- Cathedral Ceiling
- Ceiling Fan
- Multiple Fireplaces
- Gas Fireplace
- Double Pane Windows
- Window Treatments
- Wood Frame Window
- Family Room
- Living Room with Fireplace
- Home Office
- Mountain Views
Kitchen
- Eat-In Kitchen
- Double Self-Cleaning Oven
- Gas Oven or Range
- <<microwave>>
- Dishwasher
- Kitchen Island
- Disposal
Flooring
- Wood
- Carpet
Bedrooms and Bathrooms
- 5 Bedrooms
- Walk-In Closet
- Primary Bathroom is a Full Bathroom
- Jack-and-Jill Bathroom
- Steam Shower
Laundry
- Laundry on main level
- Dryer
- Washer
- Sink Near Laundry
Finished Basement
- Walk-Out Basement
- Basement Fills Entire Space Under The House
Outdoor Features
- Deck
- Patio
- Outdoor Gas Grill
Schools
- Heatherwood Elementary School
- Platt Middle School
- Fairview High School
Utilities
- Forced Air Zoned Heating and Cooling System
- High Speed Internet
- Cable TV Available
Additional Features
- Garage doors are at least 85 inches wide
- Property is near a golf course
Community Details
- No Home Owners Association
- Built by Donahoe Builders
- Island Greens Subdivision
Listing and Financial Details
- Assessor Parcel Number R0038680
Ownership History
Purchase Details
Home Financials for this Owner
Home Financials are based on the most recent Mortgage that was taken out on this home.Purchase Details
Purchase Details
Purchase Details
Home Financials for this Owner
Home Financials are based on the most recent Mortgage that was taken out on this home.Purchase Details
Purchase Details
Home Financials for this Owner
Home Financials are based on the most recent Mortgage that was taken out on this home.Purchase Details
Purchase Details
Purchase Details
Purchase Details
Similar Homes in Boulder, CO
Home Values in the Area
Average Home Value in this Area
Purchase History
| Date | Type | Sale Price | Title Company |
|---|---|---|---|
| Special Warranty Deed | $5,000,000 | Land Title | |
| Interfamily Deed Transfer | -- | None Available | |
| Interfamily Deed Transfer | -- | None Available | |
| Warranty Deed | $575,000 | Heritage Title | |
| Interfamily Deed Transfer | -- | None Available | |
| Warranty Deed | $709,000 | -- | |
| Deed | -- | -- | |
| Deed | $315,000 | -- | |
| Warranty Deed | $300,000 | -- | |
| Deed | $9,500 | -- |
Mortgage History
| Date | Status | Loan Amount | Loan Type |
|---|---|---|---|
| Previous Owner | $652,000 | Fannie Mae Freddie Mac | |
| Previous Owner | $31,750 | Stand Alone Second | |
| Previous Owner | $150,162 | Unknown | |
| Previous Owner | $567,200 | Purchase Money Mortgage | |
| Closed | $106,300 | No Value Available |
Property History
| Date | Event | Price | Change | Sq Ft Price |
|---|---|---|---|---|
| 04/11/2023 04/11/23 | Off Market | $5,000,000 | -- | -- |
| 04/10/2023 04/10/23 | For Sale | $5,000,000 | 0.0% | $456 / Sq Ft |
| 04/03/2023 04/03/23 | Sold | $5,000,000 | 0.0% | $456 / Sq Ft |
| 04/03/2023 04/03/23 | Sold | $5,000,000 | -5.7% | $912 / Sq Ft |
| 01/20/2023 01/20/23 | For Sale | $5,300,000 | +6.0% | $967 / Sq Ft |
| 12/14/2022 12/14/22 | Off Market | $5,000,000 | -- | -- |
| 10/07/2022 10/07/22 | For Sale | $5,300,000 | +821.7% | $967 / Sq Ft |
| 01/28/2019 01/28/19 | Off Market | $575,000 | -- | -- |
| 04/18/2012 04/18/12 | Sold | $575,000 | -23.1% | $124 / Sq Ft |
| 03/19/2012 03/19/12 | Pending | -- | -- | -- |
| 06/17/2011 06/17/11 | For Sale | $748,000 | -- | $161 / Sq Ft |
Tax History Compared to Growth
Tax History
| Year | Tax Paid | Tax Assessment Tax Assessment Total Assessment is a certain percentage of the fair market value that is determined by local assessors to be the total taxable value of land and additions on the property. | Land | Improvement |
|---|---|---|---|---|
| 2025 | $18,381 | $192,863 | $43,700 | $149,163 |
| 2024 | $18,381 | $192,863 | $43,700 | $149,163 |
| 2023 | $18,077 | $199,472 | $47,041 | $156,117 |
| 2022 | $14,554 | $149,759 | $34,604 | $115,155 |
| 2021 | $13,875 | $154,068 | $35,600 | $118,468 |
| 2020 | $11,741 | $128,929 | $30,388 | $98,541 |
| 2019 | $11,566 | $128,929 | $30,388 | $98,541 |
| 2018 | $12,503 | $137,880 | $25,920 | $111,960 |
| 2017 | $12,129 | $152,434 | $28,656 | $123,778 |
| 2016 | $12,606 | $139,212 | $27,860 | $111,352 |
| 2015 | $11,967 | $129,310 | $71,083 | $58,227 |
| 2014 | $6,237 | $69,252 | $49,352 | $19,900 |
Agents Affiliated with this Home
-
N
Seller's Agent in 2023
Non Member
Non Member
-
Tricia Dessel

Seller's Agent in 2023
Tricia Dessel
Compass - Boulder
(303) 475-6097
19 in this area
83 Total Sales
-
Marquesa Hobbs

Buyer's Agent in 2023
Marquesa Hobbs
The Platinum Group
(719) 593-1000
2 in this area
153 Total Sales
-
Stu Wright

Seller's Agent in 2012
Stu Wright
WK Real Estate
(303) 888-1679
3 in this area
35 Total Sales
-
Kelly Moye

Buyer's Agent in 2012
Kelly Moye
Compass-Denver
(303) 910-6069
4 in this area
246 Total Sales
Map
Source: IRES MLS
MLS Number: 976517
APN: 1463123-11-025
- 7205 Rustic Trail
- 7155 Rustic Trail
- 7312 Island Cir
- 4803 Briar Ridge Ct
- 4804 Briar Ridge Ct
- 4924 Clubhouse Ct
- 7466 Old Post Rd
- 4993 Clubhouse Ct
- 4936 Clubhouse Cir
- 7088 Indian Peaks Trail
- 4656 Tanglewood Trail
- 7264 Siena Way Unit C
- 7126 Cedarwood Cir
- 4950 Sundance Square
- 4483 S Meadow Dr
- 7100 Cedarwood Cir
- 4667 Ashfield Dr
- 4631 Ashfield Dr
- 5016 Buckingham Rd Unit 4
- 5086 Buckingham Rd Unit A
