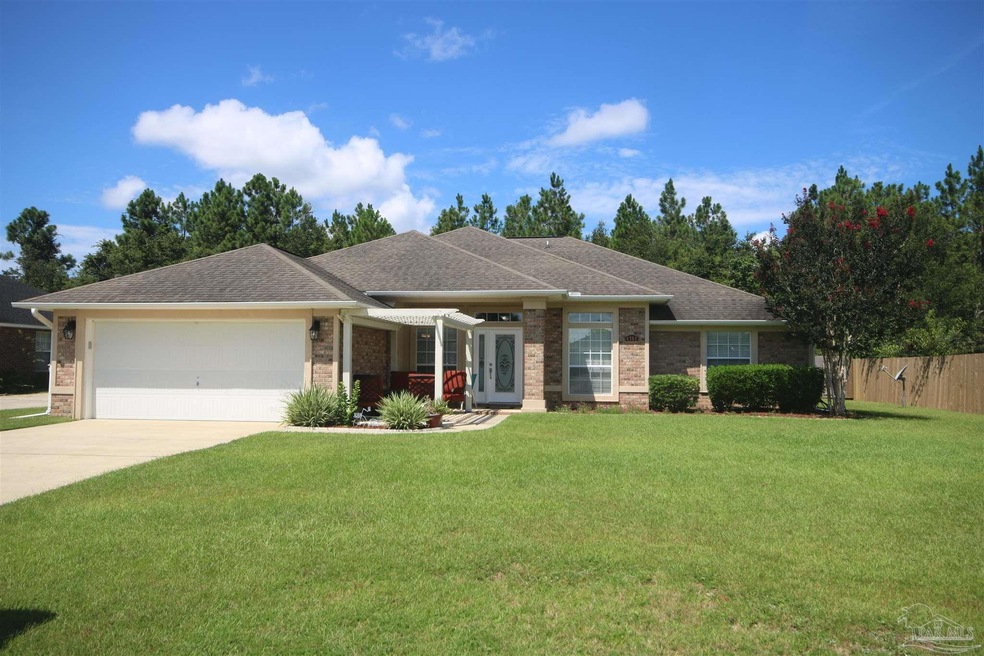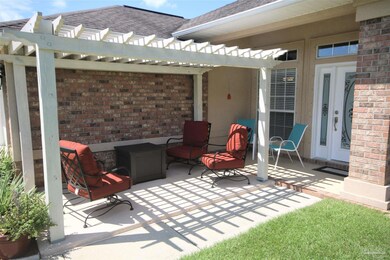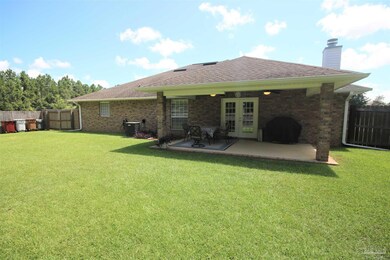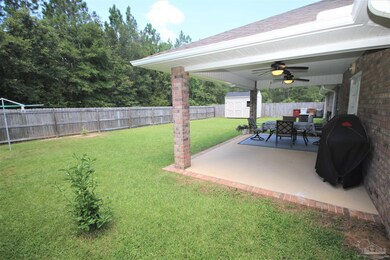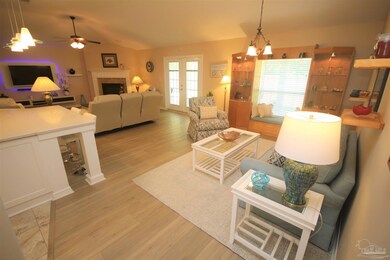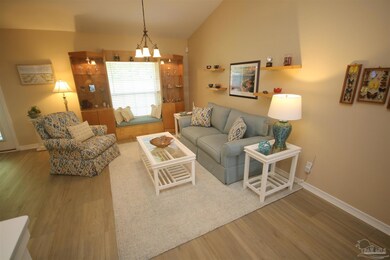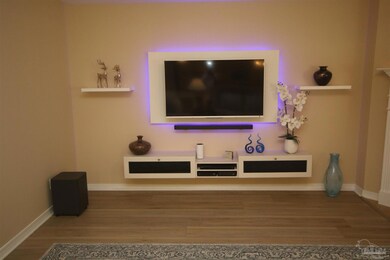
4759 Spears St Milton, FL 32571
Highlights
- Updated Kitchen
- High Ceiling
- Formal Dining Room
- Traditional Architecture
- Covered patio or porch
- Double Self-Cleaning Oven
About This Home
As of November 2021IMMACULATE best describes this home! The moment you walk in you will be drawn to the BEAUTIFULLY REMODELED WHITE KITCHEN (8/2018)! GORGEOUS custom cabinetry with SOFT CLOSE FEATURES, STUNNING WHITE QUARTZ countertops, tile backsplash, upper cabinet lighting, recessed lighting on dimmer, deep S/S sink & BEAUTIFUL STAINLESS-STEEL APPLIANCES to include LG DOUBLE OVENS! The breakfast bar is complete with custom pendant lighting, a large island with even more storage & a large pantry with motion sensor light. You will also enjoy the large breakfast area & a formal dining room for holiday meals. BEAUTIFUL LAMINATE WOOD FLOORING (7/2018) is carried throughout the home except for the wet areas. The great room will accommodate all your furnishings, including your BIG SCREEN TV. The current homeowners had an electric fireplace installed with a tile hearth & crisp white mantel (11/2018). From the great room, French doors open to the covered patio complete with 2 ceiling fans w/lights (9/2018). This home is a TRIPLE SPLIT FLOORPLAN with two bedrooms at the front of the home sharing a full bath & one bedroom on the opposite side with an en-suite bath complete with a GORGEOUS BARN DOOR (8/2019). The HUGE master suite is off the kitchen & features a trey ceiling in the bedroom as well as a large closet. The master bath is a dream come true! You will enjoy a large GARDEN TUB, separate shower, comfort height vanity w/ double sinks & a HUGE CUSTOM CALIFORNIA CLOSET (6/2018). More features: laundry room w/ motion light & vented shelving, 12 x 21.6 covered patio, privacy fence, gutters, hurricane protection, pergola w/ cement floor (7/2019), programmable sprinkler in front yard (8/2019), additional shelving added to all closets, transom windows & smooth ceilings! The 8’ x 12’ yard building is elevated, has shingled roof w/ridge vent, window & double doors. This home is conveniently located to shopping, restaurants & medical facilities.
Home Details
Home Type
- Single Family
Est. Annual Taxes
- $3,353
Year Built
- Built in 2008
Lot Details
- 0.29 Acre Lot
- Lot Dimensions: 85
- Privacy Fence
- Back Yard Fenced
- Interior Lot
HOA Fees
- $15 Monthly HOA Fees
Parking
- 2 Car Garage
- Garage Door Opener
Home Design
- Traditional Architecture
- Hip Roof Shape
- Brick Exterior Construction
- Slab Foundation
- Frame Construction
- Floor Insulation
- Shingle Roof
- Ridge Vents on the Roof
Interior Spaces
- 2,541 Sq Ft Home
- 1-Story Property
- High Ceiling
- Ceiling Fan
- Recessed Lighting
- Electric Fireplace
- Double Pane Windows
- Blinds
- Insulated Doors
- Formal Dining Room
- Storage
- Inside Utility
- Tile Flooring
- Fire and Smoke Detector
Kitchen
- Updated Kitchen
- Eat-In Kitchen
- Breakfast Bar
- Double Self-Cleaning Oven
- <<builtInMicrowave>>
- Dishwasher
- Disposal
Bedrooms and Bathrooms
- 4 Bedrooms
- Split Bedroom Floorplan
- Walk-In Closet
- Remodeled Bathroom
- 3 Full Bathrooms
- Tile Bathroom Countertop
- Dual Vanity Sinks in Primary Bathroom
- Private Water Closet
- Soaking Tub
- Separate Shower
Laundry
- Laundry Room
- Washer and Dryer Hookup
Eco-Friendly Details
- Energy-Efficient Insulation
Outdoor Features
- Covered patio or porch
- Rain Gutters
Schools
- Pea Ridge Elementary School
- Avalon Middle School
- Pace High School
Utilities
- Cooling Available
- Central Heating
- Heat Pump System
- Baseboard Heating
- Underground Utilities
- Electric Water Heater
- High Speed Internet
- Cable TV Available
Community Details
- Association fees include deed restrictions
- Spencer Ridge West Subdivision
Listing and Financial Details
- Assessor Parcel Number 111N29524300E000030
Ownership History
Purchase Details
Home Financials for this Owner
Home Financials are based on the most recent Mortgage that was taken out on this home.Purchase Details
Home Financials for this Owner
Home Financials are based on the most recent Mortgage that was taken out on this home.Purchase Details
Home Financials for this Owner
Home Financials are based on the most recent Mortgage that was taken out on this home.Similar Homes in Milton, FL
Home Values in the Area
Average Home Value in this Area
Purchase History
| Date | Type | Sale Price | Title Company |
|---|---|---|---|
| Warranty Deed | $367,500 | Genesis Title | |
| Warranty Deed | $227,000 | Clear Title Of Northwest Flo | |
| Corporate Deed | $219,900 | None Available |
Mortgage History
| Date | Status | Loan Amount | Loan Type |
|---|---|---|---|
| Open | $317,500 | VA | |
| Closed | $317,500 | VA | |
| Previous Owner | $25,000 | Credit Line Revolving | |
| Previous Owner | $157,000 | New Conventional | |
| Previous Owner | $213,060 | VA | |
| Previous Owner | $219,900 | VA |
Property History
| Date | Event | Price | Change | Sq Ft Price |
|---|---|---|---|---|
| 11/30/2021 11/30/21 | Sold | $367,500 | -2.0% | $145 / Sq Ft |
| 08/16/2021 08/16/21 | For Sale | $375,000 | +65.2% | $148 / Sq Ft |
| 06/09/2017 06/09/17 | Sold | $227,000 | -0.9% | $90 / Sq Ft |
| 04/23/2017 04/23/17 | Price Changed | $229,000 | -2.6% | $91 / Sq Ft |
| 03/15/2017 03/15/17 | For Sale | $235,000 | -- | $93 / Sq Ft |
Tax History Compared to Growth
Tax History
| Year | Tax Paid | Tax Assessment Tax Assessment Total Assessment is a certain percentage of the fair market value that is determined by local assessors to be the total taxable value of land and additions on the property. | Land | Improvement |
|---|---|---|---|---|
| 2024 | $3,353 | $302,320 | $45,000 | $257,320 |
| 2023 | $3,353 | $295,672 | $41,000 | $254,672 |
| 2022 | $3,804 | $287,956 | $33,000 | $254,956 |
| 2021 | $2,142 | $197,614 | $0 | $0 |
| 2020 | $2,130 | $194,886 | $0 | $0 |
| 2019 | $2,077 | $190,503 | $0 | $0 |
| 2018 | $2,015 | $186,951 | $0 | $0 |
| 2017 | $2,313 | $175,226 | $0 | $0 |
| 2016 | $2,294 | $170,282 | $0 | $0 |
| 2015 | $2,264 | $163,375 | $0 | $0 |
| 2014 | $2,352 | $166,941 | $0 | $0 |
Agents Affiliated with this Home
-
Robert Shell

Seller's Agent in 2021
Robert Shell
Coldwell Banker Realty
(850) 516-8902
148 Total Sales
-
LEAH TATE

Buyer's Agent in 2021
LEAH TATE
Coldwell Banker Realty
(850) 529-6301
127 Total Sales
-
Shawna Carpenter Terry
S
Seller's Agent in 2017
Shawna Carpenter Terry
RE/MAX
(850) 450-4091
49 Total Sales
-
W
Buyer's Agent in 2017
Wendy Peterson
RE/MAX
Map
Source: Pensacola Association of REALTORS®
MLS Number: 595093
APN: 11-1N-29-5243-00E00-0030
- 4796 Runway Dr Unit LOT 21G
- 4771 Runway Dr
- 4783 Runway Dr Unit LOT 8F
- 4783 Runway Dr
- 4753 Runway Dr Unit LOT 13F
- 4777 Runway Dr Unit LOT 9F
- 4765 Runway Dr Unit LOT 11F
- 4790 Runway Dr Unit LOT 20G
- 4790 Runway Dr
- 4777 Runway Dr
- 4789 Runway Dr Unit LOT 7F
- 4789 Runway Dr
- 4831 Bald Eagle Rd Unit LOT 23A
- 4665 Eagles Ridge Rd
- 4665 Eagles Ridge Rd
- 4665 Eagles Ridge Rd
- 4665 Eagles Ridge Rd
- 4665 Eagles Ridge Rd
- 4665 Eagles Ridge Rd
- 4664 Eagles Ridge Rd
