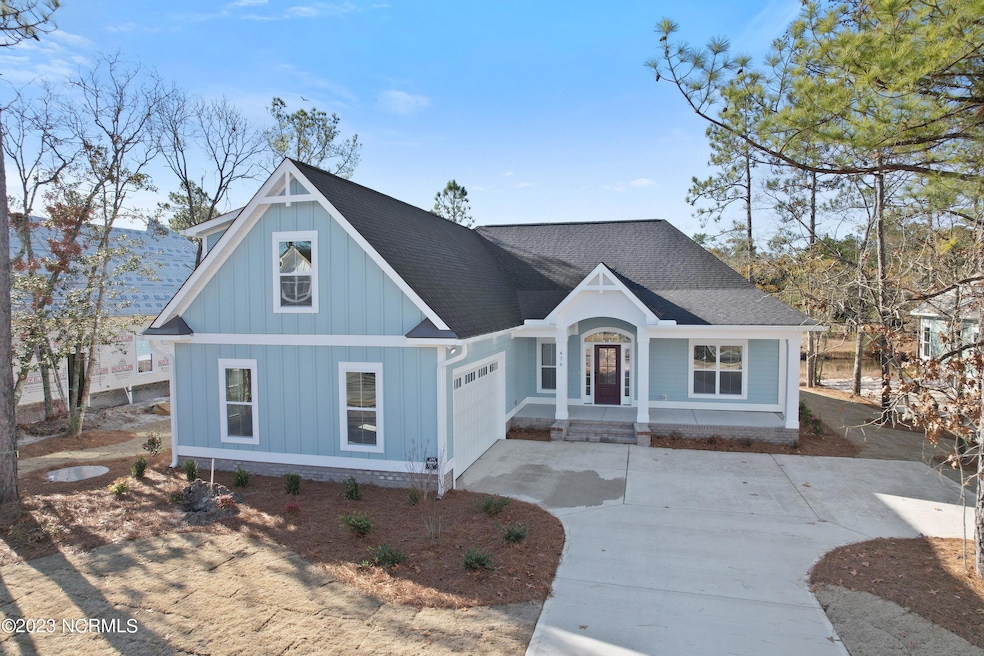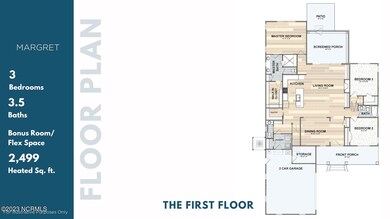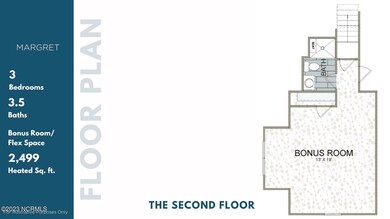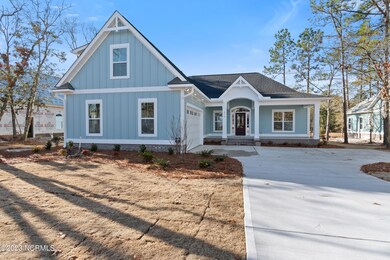
476 Arlington Dr SE Bolivia, NC 28422
Highlights
- Boat Dock
- Indoor Pool
- Pond View
- Fitness Center
- Gated Community
- Waterfront
About This Home
As of December 2023Introducing the newest lady in our lineup, The Margret and she is a home run! Checking all of the boxes, this open floor plan offers a private layout with guest rooms on one side of the house and the owner suite on the other. A 10 x 7' storage room in the garage, bonus room and full bath above the garage, and water views from your screened in porch. Let's talk about her features! (Her standard features you can find uploaded in the documents on the MLS.) She sits comfortably at 2,499 heated square feet with 3 bedrooms and 2.5 baths downstairs, and a bonus room and full bathroom upstairs. Throughout the home, you will find beautiful accents of matted black features on the hardware and light fixtures, making this home a very modern farmhouse. Palmetto Road impact luxury vinyl plank flooring, featuring their Sawgrass color will flow throughout the main living areas and the owners suite. This Margret hip elevation will feature earthy neutral tones. Such as white and sand color cabinets in the kitchen paired with Sherwin-Williams Modern Gray and Snowbound wall colors throughout the home. These neutral tones will carry into the owner bathroom as well with American Olean Sunset Fall tile, and a herringbone accent in the shower, topped off with white quartz countertops.Some of the stand out features in this home include a tankless hot water heater, a powder bath that is tucked privately off the laundry room and mudroom. A large, walk-in pantry, storage room in the garage, a full-size front porch. A screened in porch and a 12 x 12 patio off the rear of the home. Custom built-ins around the propane fireplace, ventilated wooden shelves in the owner's closet, and pantry. With appliances featuring a five burner gas cooktop with, wall oven and microwave combo.
Last Agent to Sell the Property
Niki Todd
RE/MAX Southern Coast Listed on: 09/08/2023
Home Details
Home Type
- Single Family
Est. Annual Taxes
- $109
Year Built
- Built in 2023
Lot Details
- 0.28 Acre Lot
- Lot Dimensions are 166x83x140x37x52
- Waterfront
- Property fronts a private road
- Property is zoned Co-R-7500
HOA Fees
- $110 Monthly HOA Fees
Home Design
- Brick Exterior Construction
- Brick Foundation
- Raised Foundation
- Block Foundation
- Slab Foundation
- Wood Frame Construction
- Architectural Shingle Roof
- Metal Roof
- Block Exterior
- Stick Built Home
Interior Spaces
- 2,499 Sq Ft Home
- 2-Story Property
- Ceiling height of 9 feet or more
- Ceiling Fan
- Gas Log Fireplace
- Formal Dining Room
- Pond Views
- Attic
Kitchen
- <<builtInOvenToken>>
- Gas Cooktop
- <<builtInMicrowave>>
- Kitchen Island
- Disposal
Flooring
- Carpet
- Tile
- Luxury Vinyl Plank Tile
Bedrooms and Bathrooms
- 3 Bedrooms
- Primary Bedroom on Main
- Walk-In Closet
- Walk-in Shower
Home Security
- Home Security System
- Intercom
- Fire and Smoke Detector
Parking
- 2 Car Attached Garage
- Driveway
Accessible Home Design
- Accessible Ramps
Outdoor Features
- Indoor Pool
- Screened Patio
- Porch
Utilities
- Central Air
- Heat Pump System
- Tankless Water Heater
- Propane Water Heater
- Fuel Tank
Listing and Financial Details
- Tax Lot 14
- Assessor Parcel Number 184ec014
Community Details
Overview
- Master Insurance
- Cmg HOA 1 Mgmt Association, Phone Number (704) 644-8808
- Riversea Subdivision
- Maintained Community
Amenities
- Community Barbecue Grill
- Picnic Area
- Clubhouse
Recreation
- Boat Dock
- RV or Boat Storage in Community
- Tennis Courts
- Pickleball Courts
- Fitness Center
- Community Pool
- Trails
Security
- Resident Manager or Management On Site
- Gated Community
Ownership History
Purchase Details
Similar Homes in Bolivia, NC
Home Values in the Area
Average Home Value in this Area
Purchase History
| Date | Type | Sale Price | Title Company |
|---|---|---|---|
| Warranty Deed | $45,000 | None Listed On Document |
Mortgage History
| Date | Status | Loan Amount | Loan Type |
|---|---|---|---|
| Previous Owner | $22,500 | New Conventional |
Property History
| Date | Event | Price | Change | Sq Ft Price |
|---|---|---|---|---|
| 07/20/2025 07/20/25 | For Sale | $709,000 | +19.8% | $284 / Sq Ft |
| 12/21/2023 12/21/23 | Sold | $591,937 | +0.3% | $237 / Sq Ft |
| 10/15/2023 10/15/23 | Pending | -- | -- | -- |
| 09/08/2023 09/08/23 | For Sale | $589,900 | -- | $236 / Sq Ft |
Tax History Compared to Growth
Tax History
| Year | Tax Paid | Tax Assessment Tax Assessment Total Assessment is a certain percentage of the fair market value that is determined by local assessors to be the total taxable value of land and additions on the property. | Land | Improvement |
|---|---|---|---|---|
| 2024 | $2,372 | $576,690 | $58,000 | $518,690 |
| 2023 | $109 | $58,000 | $58,000 | $0 |
| 2022 | $109 | $18,250 | $18,250 | $0 |
| 2021 | $109 | $18,250 | $18,250 | $0 |
| 2020 | $109 | $18,250 | $18,250 | $0 |
| 2019 | $105 | $18,250 | $18,250 | $0 |
| 2018 | $66 | $11,000 | $11,000 | $0 |
| 2017 | $66 | $11,000 | $11,000 | $0 |
| 2016 | $63 | $11,000 | $11,000 | $0 |
| 2015 | $63 | $11,000 | $11,000 | $0 |
| 2014 | $209 | $45,000 | $45,000 | $0 |
Agents Affiliated with this Home
-
Steven Adams

Seller's Agent in 2025
Steven Adams
Coldwell Banker Sea Coast Advantage
(919) 924-3191
27 in this area
132 Total Sales
-
N
Seller's Agent in 2023
Niki Todd
RE/MAX
-
Gwen Hydzik

Buyer's Agent in 2023
Gwen Hydzik
Keller Williams Innovate-Wilmington
(910) 741-6612
1 in this area
113 Total Sales
Map
Source: Hive MLS
MLS Number: 100403926
APN: 184EC014
- 968 Ashburton Rd SE
- 966 Ashburton Rd SE
- 947 Ashburton Rd SE
- 992 Ashburton Rd SE
- 956 Ashburton Rd SE
- 953 Ashburton Rd SE
- 979 Ashburton Rd SE Unit 6
- 749 Breezewood Dr SE
- 983 Ashburton Rd SE
- 605 Ashbury Dr SE
- 987 Ashburton Rd SE
- 462 Shiloh Ln SE
- 399 Ellis Rd SE
- 717 Breezewood Dr SE
- 741 Breezewood Dr SE
- 678 Breezewood Dr SE
- 807 Breezewood Dr SE
- 779 Breezewood Dr SE
- 450 Tasha Ct SE
- 664 Breezewood Dr SE





