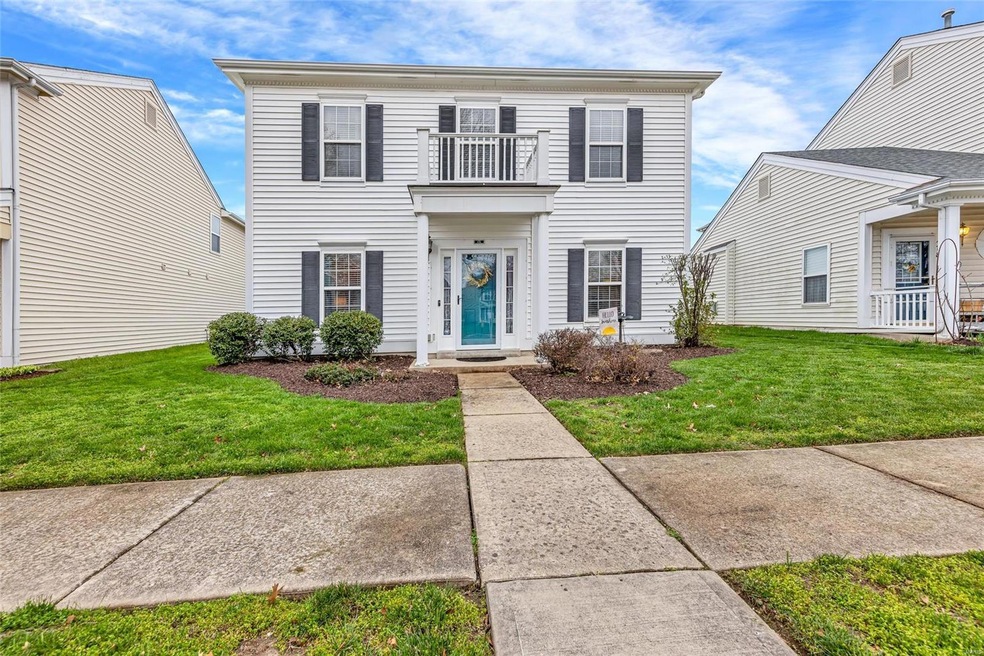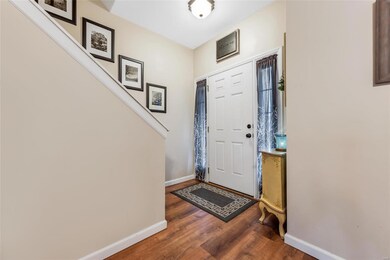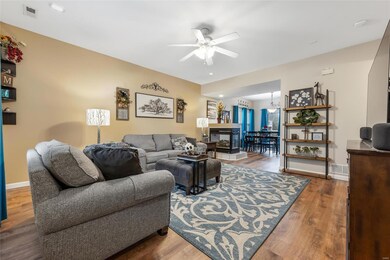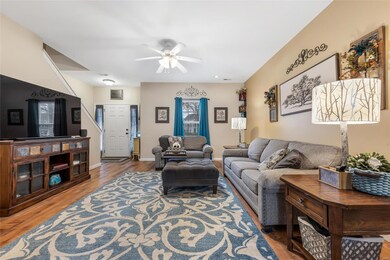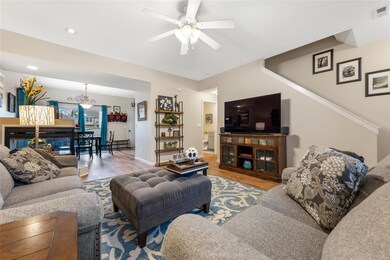
476 Boardwalk Springs Place O Fallon, MO 63368
Highlights
- Colonial Architecture
- Sliding Doors
- Storm Doors
- 2 Car Attached Garage
- Forced Air Heating System
- Fenced
About This Home
As of April 2024Simply Irresistible! This home is a "Complete Package" Move right in with all appliances included!! Spacious and updated with MAIN Floor Master Bedroom & Bath, 3 bedrooms Upstairs plus Family room (17x16) and Bonus room (20x15) Storage Closet (16x7) with wood shelving. Main floor has Luxury viny wood plank flooring. Ceiling fans in all bedrooms and Great Room. Bonus room has seperate heating & cooling wall unit. Powder room & Master Bath have custom wood vanities w/soft close drawers. Replaced Kitchen has 42in cabinets tile backsplash and in ceiling exhaust vent that is vented outdoors. The Concrete Patio is 22 x 15 perfect for entertaining. Fenced yard, long driveway has room for 6 carefully parked cars. Roof replaced Dec 2020, Replaced HVAC Aug 2022. This spacious home won't last long!! Could Be Yours!!HOA Dues are $622.00 Per Year.
Last Agent to Sell the Property
Select Group Realty License #1999020574 Listed on: 03/17/2024

Home Details
Home Type
- Single Family
Est. Annual Taxes
- $3,954
Year Built
- Built in 2002
Lot Details
- 6,970 Sq Ft Lot
- Lot Dimensions are 44x132
- Fenced
- Level Lot
HOA Fees
- $52 Monthly HOA Fees
Parking
- 2 Car Attached Garage
- Alley Access
- Side or Rear Entrance to Parking
- Garage Door Opener
- Driveway
Home Design
- Colonial Architecture
- Traditional Architecture
- Vinyl Siding
Interior Spaces
- 2,568 Sq Ft Home
- 1.5-Story Property
- Gas Fireplace
- Insulated Windows
- Sliding Doors
- Six Panel Doors
- Storm Doors
Kitchen
- Microwave
- Dishwasher
- Disposal
Bedrooms and Bathrooms
- 4 Bedrooms
Laundry
- Dryer
- Washer
Schools
- Twin Chimneys Elem. Elementary School
- Ft. Zumwalt West Middle School
- Ft. Zumwalt West High School
Utilities
- Forced Air Heating System
- Underground Utilities
Listing and Financial Details
- Assessor Parcel Number 2-0130-9150-00-0482.0000000
Ownership History
Purchase Details
Home Financials for this Owner
Home Financials are based on the most recent Mortgage that was taken out on this home.Purchase Details
Home Financials for this Owner
Home Financials are based on the most recent Mortgage that was taken out on this home.Purchase Details
Home Financials for this Owner
Home Financials are based on the most recent Mortgage that was taken out on this home.Similar Homes in the area
Home Values in the Area
Average Home Value in this Area
Purchase History
| Date | Type | Sale Price | Title Company |
|---|---|---|---|
| Warranty Deed | -- | None Listed On Document | |
| Warranty Deed | $175,000 | None Available | |
| Warranty Deed | $169,790 | -- |
Mortgage History
| Date | Status | Loan Amount | Loan Type |
|---|---|---|---|
| Open | $274,600 | New Conventional | |
| Previous Owner | $150,000 | Credit Line Revolving | |
| Previous Owner | $178,762 | VA | |
| Previous Owner | $90,000 | New Conventional | |
| Previous Owner | $150,000 | No Value Available |
Property History
| Date | Event | Price | Change | Sq Ft Price |
|---|---|---|---|---|
| 05/28/2024 05/28/24 | Rented | $2,500 | 0.0% | -- |
| 05/28/2024 05/28/24 | Under Contract | -- | -- | -- |
| 05/06/2024 05/06/24 | For Rent | $2,500 | 0.0% | -- |
| 04/30/2024 04/30/24 | Sold | -- | -- | -- |
| 04/03/2024 04/03/24 | Pending | -- | -- | -- |
| 03/26/2024 03/26/24 | For Sale | $379,900 | +95.9% | $148 / Sq Ft |
| 04/06/2015 04/06/15 | Sold | -- | -- | -- |
| 04/06/2015 04/06/15 | Pending | -- | -- | -- |
| 04/06/2015 04/06/15 | For Sale | $193,900 | -- | $76 / Sq Ft |
Tax History Compared to Growth
Tax History
| Year | Tax Paid | Tax Assessment Tax Assessment Total Assessment is a certain percentage of the fair market value that is determined by local assessors to be the total taxable value of land and additions on the property. | Land | Improvement |
|---|---|---|---|---|
| 2023 | $3,954 | $61,446 | $0 | $0 |
| 2022 | $3,547 | $51,401 | $0 | $0 |
| 2021 | $3,556 | $51,401 | $0 | $0 |
| 2020 | $3,314 | $45,609 | $0 | $0 |
| 2019 | $3,326 | $45,609 | $0 | $0 |
| 2018 | $2,860 | $37,411 | $0 | $0 |
| 2017 | $2,835 | $37,411 | $0 | $0 |
| 2016 | $2,592 | $32,953 | $0 | $0 |
| 2015 | $2,389 | $32,953 | $0 | $0 |
| 2014 | $2,315 | $32,849 | $0 | $0 |
Agents Affiliated with this Home
-
Praveen Kolla
P
Seller's Agent in 2024
Praveen Kolla
Coldwell Banker Realty - Gunda
(901) 409-1821
3 in this area
4 Total Sales
-
De Lynn Klosterhoff

Seller's Agent in 2024
De Lynn Klosterhoff
Select Group Realty
(314) 503-6779
7 in this area
39 Total Sales
-
Default Zmember
D
Buyer's Agent in 2024
Default Zmember
Zdefault Office
(314) 984-9111
145 in this area
8,704 Total Sales
-
Stephanie Beinhorn

Seller's Agent in 2015
Stephanie Beinhorn
Realty One Group Dominion
(314) 753-0508
6 in this area
100 Total Sales
-

Seller Co-Listing Agent in 2015
Bob Audrain
SCHNEIDER Real Estate, Inc.
(314) 616-6461
Map
Source: MARIS MLS
MLS Number: MIS24015906
APN: 2-0130-9150-00-0482.0000000
- 422 Covered Bridge Ln
- 572 Misty Mountain Dr
- 2049 Saint Madeleine Dr
- 120 Haven Ridge Ct
- 729 Phoenix Dr
- 116 Haven Ridge Ct
- 783 Thunder Hill Dr
- 141 Haven Ridge Ct
- 313 Hawks View Dr
- 109 Haven Ridge Ct
- 7711 Boardwalk Tower Cir
- 149 Haven Ridge Ct
- 218 Hawksbury Place
- 146 Haven Ridge Ct
- 148 Haven Ridge Ct
- 150 Haven Ridge Ct
- 2611 Tysons Ct
- 618 Summer Stone Dr
- 7 Green Heron Ct
- 33 Horsetail Ct
