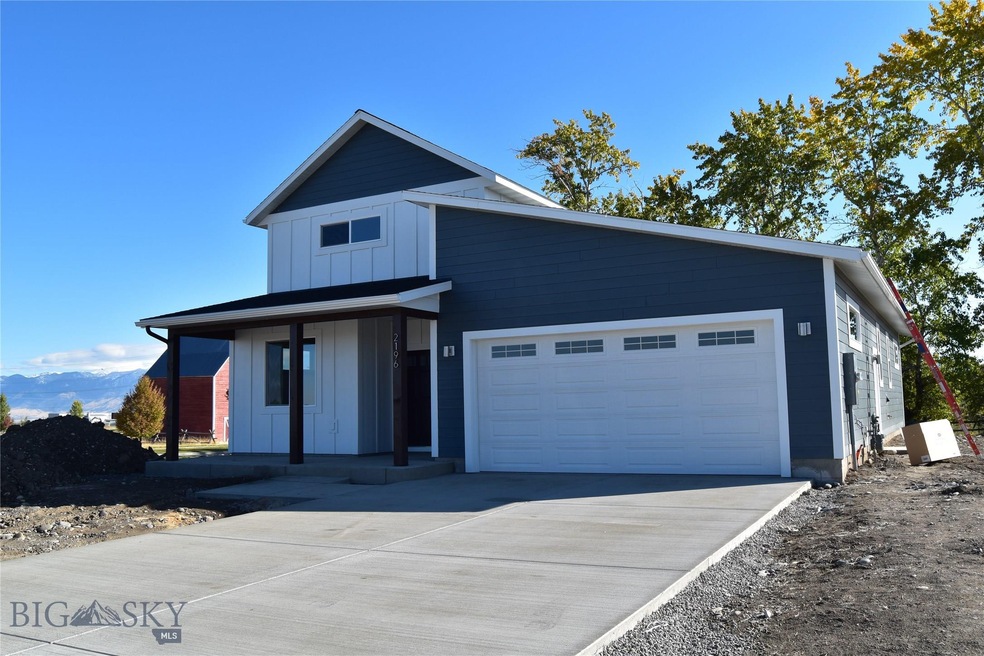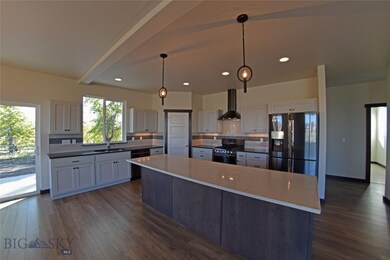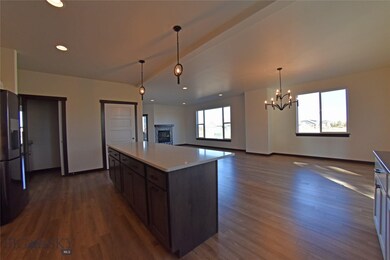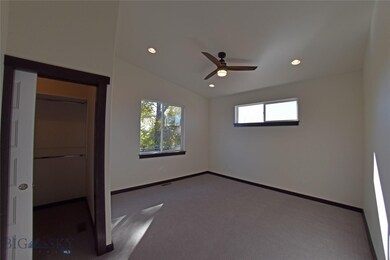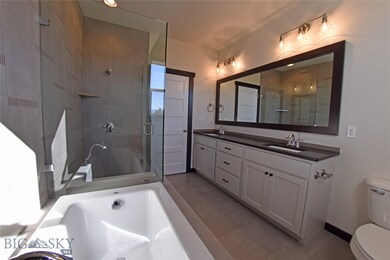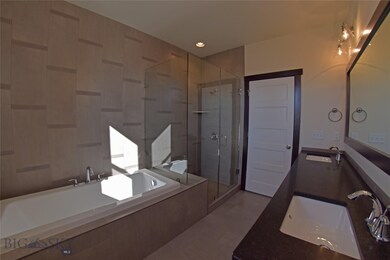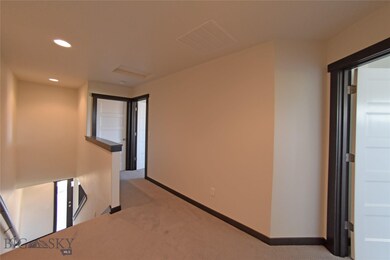
476 Cameron Loop Bozeman, MT 59718
Highlights
- Newly Remodeled
- Craftsman Architecture
- Covered patio or porch
- Ridge View Elementary School Rated A-
- Lawn
- 3 Car Attached Garage
About This Home
As of March 2021Brand New Kirchhoff Construction Build in Gallatin Heights!! Four Bedrooms, 2.5 baths on 1/2 acre fully landscaped lot. Main level master suite. Three Car Attached Garage. Gorgeous finishes, including a stainless steel appliance package, gas range, quartz counter tops, soft close cabinetry and gas fireplace!
Last Agent to Sell the Property
Keller Williams Montana Realty License #BRO-15439 Listed on: 03/27/2018

Last Buyer's Agent
Keller Williams Montana Realty License #BRO-15439 Listed on: 03/27/2018

Home Details
Home Type
- Single Family
Est. Annual Taxes
- $5,026
Year Built
- Built in 2018 | Newly Remodeled
Lot Details
- 0.5 Acre Lot
- Landscaped
- Sprinkler System
- Lawn
- Zoning described as R1 - Residential Single-Household Low Density
HOA Fees
- $30 Monthly HOA Fees
Parking
- 3 Car Attached Garage
- Garage Door Opener
Home Design
- Craftsman Architecture
- Shingle Roof
- Asphalt Roof
- Hardboard
Interior Spaces
- 2,394 Sq Ft Home
- 2-Story Property
- Ceiling Fan
- Gas Fireplace
- Crawl Space
- Fire and Smoke Detector
Kitchen
- Range
- Microwave
- Dishwasher
- Disposal
Flooring
- Partially Carpeted
- Laminate
- Tile
Bedrooms and Bathrooms
- 4 Bedrooms
- Walk-In Closet
Outdoor Features
- Covered patio or porch
Utilities
- Forced Air Heating System
- Heating System Uses Natural Gas
- Phone Available
Listing and Financial Details
- Assessor Parcel Number unknown
Community Details
Overview
- Association fees include road maintenance
- Built by Kirchhoff Construction, Inc
- Gallatin Heights Subdivision
Recreation
- Community Playground
- Park
- Trails
Ownership History
Purchase Details
Home Financials for this Owner
Home Financials are based on the most recent Mortgage that was taken out on this home.Purchase Details
Home Financials for this Owner
Home Financials are based on the most recent Mortgage that was taken out on this home.Purchase Details
Home Financials for this Owner
Home Financials are based on the most recent Mortgage that was taken out on this home.Similar Homes in Bozeman, MT
Home Values in the Area
Average Home Value in this Area
Purchase History
| Date | Type | Sale Price | Title Company |
|---|---|---|---|
| Warranty Deed | -- | Montana Title And Escrow | |
| Warranty Deed | -- | Montana Title And Escrow | |
| Warranty Deed | -- | None Available |
Mortgage History
| Date | Status | Loan Amount | Loan Type |
|---|---|---|---|
| Open | $250,000 | New Conventional | |
| Previous Owner | $295,900 | Commercial |
Property History
| Date | Event | Price | Change | Sq Ft Price |
|---|---|---|---|---|
| 03/05/2021 03/05/21 | Sold | -- | -- | -- |
| 02/03/2021 02/03/21 | Pending | -- | -- | -- |
| 01/15/2021 01/15/21 | For Sale | $645,000 | +38.7% | $269 / Sq Ft |
| 05/10/2018 05/10/18 | Sold | -- | -- | -- |
| 04/10/2018 04/10/18 | Pending | -- | -- | -- |
| 03/27/2018 03/27/18 | For Sale | $465,000 | -- | $194 / Sq Ft |
Tax History Compared to Growth
Tax History
| Year | Tax Paid | Tax Assessment Tax Assessment Total Assessment is a certain percentage of the fair market value that is determined by local assessors to be the total taxable value of land and additions on the property. | Land | Improvement |
|---|---|---|---|---|
| 2024 | $5,026 | $830,600 | $0 | $0 |
| 2023 | $5,870 | $830,600 | $0 | $0 |
| 2022 | $3,603 | $480,800 | $0 | $0 |
| 2021 | $3,816 | $480,800 | $0 | $0 |
| 2020 | $3,918 | $413,300 | $0 | $0 |
| 2019 | $3,998 | $413,300 | $0 | $0 |
| 2018 | $693 | $80,256 | $0 | $0 |
Agents Affiliated with this Home
-
Crystal Chase-kirchhoff
C
Seller's Agent in 2021
Crystal Chase-kirchhoff
Keller Williams Montana Realty
(406) 360-2436
319 Total Sales
-
Saul Abel
S
Buyer's Agent in 2021
Saul Abel
Bozeman Brokers
(406) 580-9148
80 Total Sales
Map
Source: Big Sky Country MLS
MLS Number: 317323
APN: 06-0903-26-4-06-15-0000
- 1165 Stewart Loop
- 2133 Stewart Loop
- TBD Caitlin Rd
- 30 Stephanie Ln
- 269 Stephanie Ln
- 121 Scott Dr
- 90 Knadler Dr
- TBD Sage Grouse Dr
- 721 Stewart Loop
- 530 Hulbert Rd W
- tbd Stewart Loop
- TBD Redpoll St
- 17 Canvasback Ave
- 5 Canvasback Ave
- 25 Canvasback Ave
- TBD Jackrabbit Fremont Ln
- 39 Canvasback Ave
- 2621 Jackrabbit Ln
- 219 Walleye Rd
