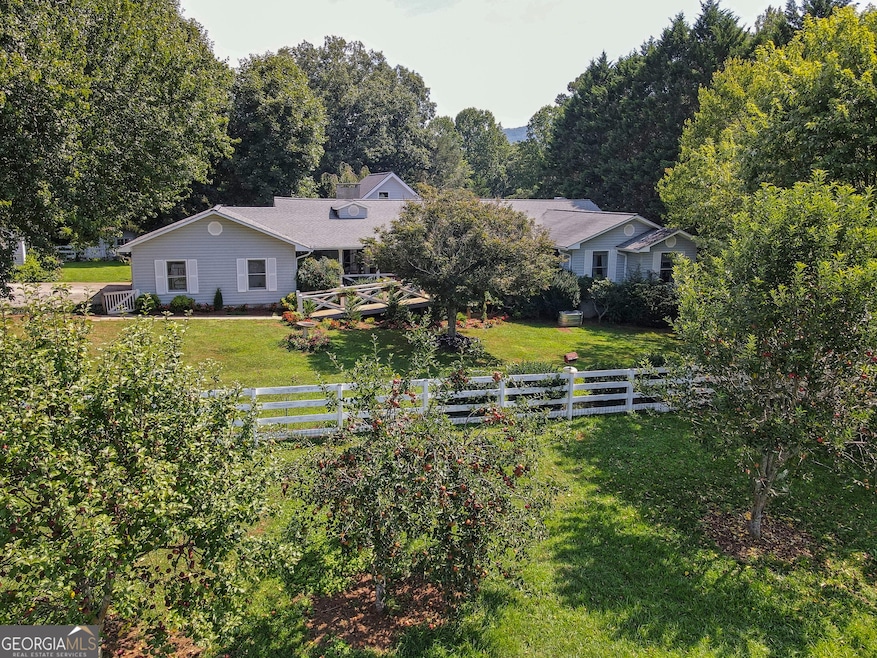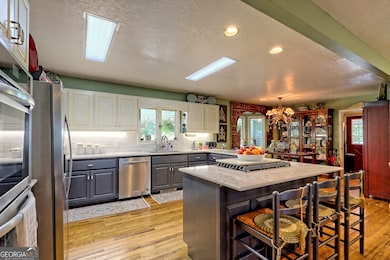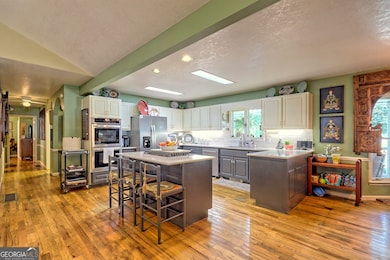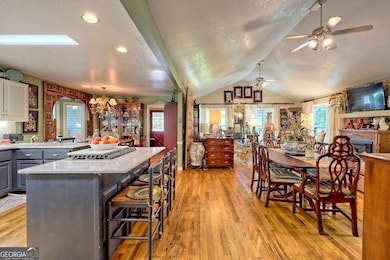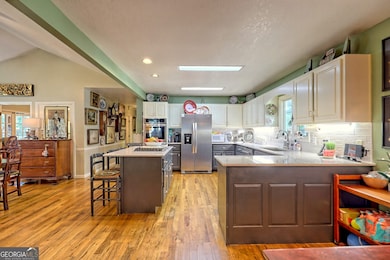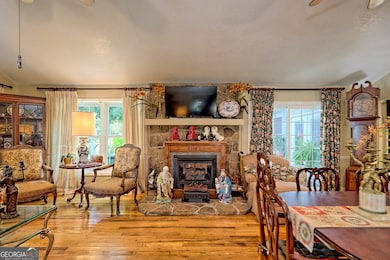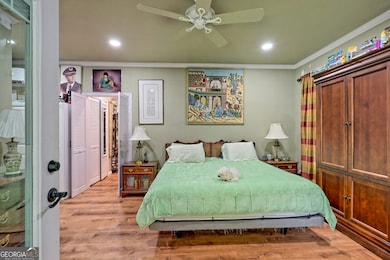476 Franklin St Dillard, GA 30537
Estimated payment $4,340/month
Highlights
- Second Kitchen
- 2.01 Acre Lot
- Deck
- Second Garage
- Mountain View
- Traditional Architecture
About This Home
Rare opportunity to purchase a mini farm in the heart of Dillard! This is the perfect place to start the farm of your dreams! Already fenced in area located at the front of the property perfect for donkeys, sheep, or other small farm animals with another fenced in area in the back for chickens. This property is essentially two homes in 1. The original house features 2 oversized bedrooms and 2 full recently updated bathrooms with open floor plan that flows seamlessly. Spacious kitchen that features stunning stainless steel appliances, large kitchen island, granite counter tops, and many other updates/finishes. There is an addition to the original house that adds two more bedrooms and full bathrooms. This space has separate kitchen and living area with private entrance. This is perfect for in-laws or could be used as a short term rental for extra income. Large screened in porch off the addition is the perfect place to enjoy the country setting and take in the North Georgia Mountains. Large covered front porch overlooking the pasture is sure to be a favorite spot to watch the animals and enjoy nature. There is an attached two car garage and additional detached 2 car garage that adds plenty of storage! Several other structures on property for storage as well. This is a MUST see!
Home Details
Home Type
- Single Family
Est. Annual Taxes
- $1,491
Year Built
- Built in 1957
Lot Details
- 2.01 Acre Lot
- Wood Fence
- Level Lot
- Grass Covered Lot
Property Views
- Mountain
- Valley
Home Design
- Traditional Architecture
- Slab Foundation
- Composition Roof
- Aluminum Siding
- Vinyl Siding
Interior Spaces
- 3,562 Sq Ft Home
- 2-Story Property
- Fireplace With Gas Starter
- Double Pane Windows
- Family Room
- Living Room with Fireplace
- Combination Dining and Living Room
- Den
- Bonus Room
- Screened Porch
- Exterior Basement Entry
Kitchen
- Second Kitchen
- Built-In Double Oven
- Microwave
- Dishwasher
- Stainless Steel Appliances
- Kitchen Island
- Solid Surface Countertops
Flooring
- Wood
- Laminate
Bedrooms and Bathrooms
- 4 Bedrooms | 3 Main Level Bedrooms
- Primary Bedroom on Main
- In-Law or Guest Suite
- Double Vanity
Laundry
- Laundry Room
- Laundry in Hall
- Dryer
- Washer
Parking
- 6 Car Garage
- Second Garage
- Parking Accessed On Kitchen Level
- Garage Door Opener
Accessible Home Design
- Accessible Full Bathroom
- Accessible Entrance
Outdoor Features
- Deck
- Shed
Schools
- Rabun County Primary/Elementar Elementary School
- Rabun County Middle School
- Rabun County High School
Farming
- Pasture
Utilities
- Central Heating and Cooling System
- Heat Pump System
- 220 Volts
- Propane
- Well
- Tankless Water Heater
- Septic Tank
- High Speed Internet
- Phone Available
- Cable TV Available
Community Details
- No Home Owners Association
Listing and Financial Details
- Tax Lot 146
Map
Home Values in the Area
Average Home Value in this Area
Tax History
| Year | Tax Paid | Tax Assessment Tax Assessment Total Assessment is a certain percentage of the fair market value that is determined by local assessors to be the total taxable value of land and additions on the property. | Land | Improvement |
|---|---|---|---|---|
| 2024 | $4,021 | $250,560 | $17,174 | $233,386 |
| 2023 | $4,312 | $235,568 | $17,174 | $218,394 |
| 2022 | $1,640 | $89,611 | $12,344 | $77,267 |
| 2021 | $1,241 | $79,524 | $10,724 | $68,800 |
| 2020 | $1,165 | $73,411 | $10,724 | $62,687 |
| 2019 | $1,173 | $73,411 | $10,724 | $62,687 |
| 2018 | $1,177 | $73,411 | $10,724 | $62,687 |
| 2017 | $1,133 | $73,411 | $10,724 | $62,687 |
| 2016 | $1,136 | $73,411 | $10,724 | $62,687 |
| 2015 | $1,098 | $70,291 | $10,724 | $59,566 |
| 2014 | $1,100 | $70,266 | $10,700 | $59,566 |
Property History
| Date | Event | Price | List to Sale | Price per Sq Ft |
|---|---|---|---|---|
| 10/09/2025 10/09/25 | Price Changed | $799,999 | -8.6% | $225 / Sq Ft |
| 06/21/2025 06/21/25 | For Sale | $875,000 | 0.0% | $246 / Sq Ft |
| 05/22/2025 05/22/25 | Off Market | $875,000 | -- | -- |
| 07/25/2024 07/25/24 | For Sale | $875,000 | -- | $246 / Sq Ft |
Purchase History
| Date | Type | Sale Price | Title Company |
|---|---|---|---|
| Quit Claim Deed | $10,000 | -- | |
| Warranty Deed | $20,000 | -- | |
| Warranty Deed | -- | -- | |
| Warranty Deed | -- | -- | |
| Warranty Deed | $200,000 | -- | |
| Warranty Deed | $200,000 | -- | |
| Warranty Deed | $30,500 | -- | |
| Warranty Deed | $30,500 | -- | |
| Warranty Deed | -- | -- | |
| Warranty Deed | -- | -- |
Source: Georgia MLS
MLS Number: 10345022
APN: 048A-050
- 0 Wolffork Rd Unit 10624471
- 0 N U S 441 NW Unit 10489249
- 0 Us-441 S Unit 10226435
- 0 Uplander Unit 10628218
- 0 Uplander Unit M181832
- LOT 113 Mountain Ridge Dr
- LOT 112 Mountain Ridge Dr
- 0 Winter Ct Unit 35 10139164
- 208 Colony Rd
- 205 Carolina St
- 0 Deep Woods Ln Unit LOT 9 8796010
- 0 Shake Hollow Dr Unit 22681373
- 0 Stella Ln Unit 10485082
- 100 Windsong Ln
- 668 Mountainside Dr
- LOT 205 Shake Hollow Dr
- 27 Shake Hollow Dr
- LOT 204 Shake Hollow Dr
- LOT 22 Shake Hollow Dr
- 0 Ledford Rd Unit 10436918
- 527 Mountainside Dr
- 160 Marsen Knob Dr
- 21 Switchback
- 173 Payne Hill Dr
- 96 Saddle Gap Dr
- 104 Travelers Ln
- 21 Staghorn Point
- 441 Dunlap St
- 239 Shakespeare Dr
- 425 Potomac Dr
- 103 Bent Grass Way
- 35 Misty Meadow Ln
- 966 Gibson Rd
- 72 Golfview Dr
- 85 Maple St
- 170 Hawks Ridge Creekside Dr
- 103C Willow View Dr
- 210 Lake Becky Rd
- 325 Reynolds Farm Rd
- 328 Possum Trot Trail
